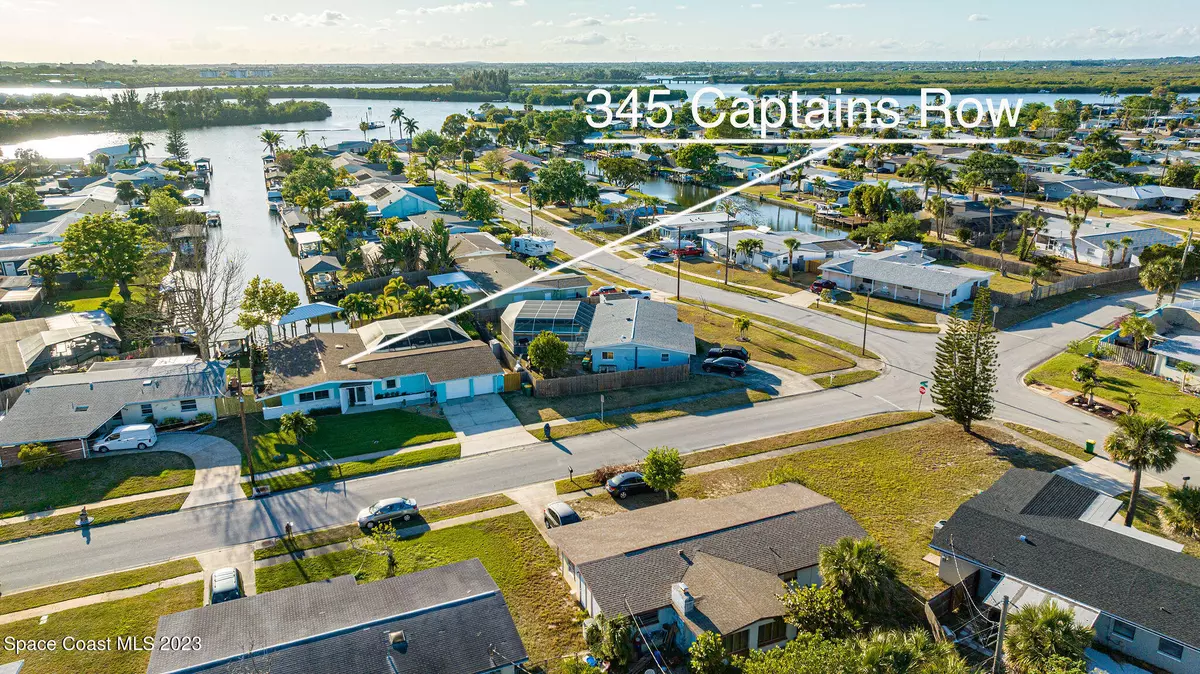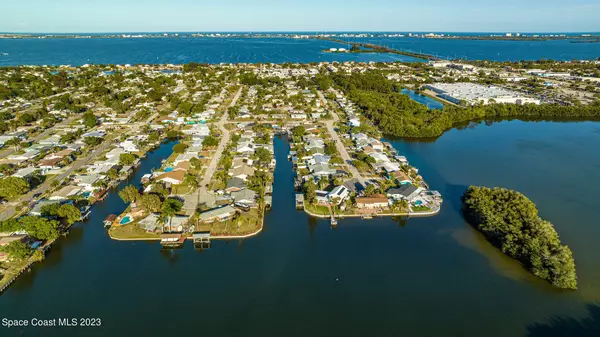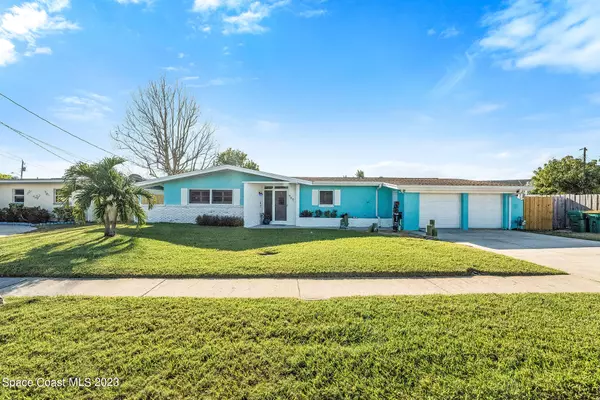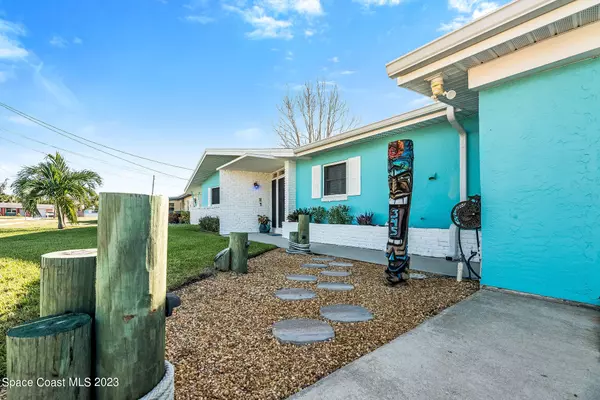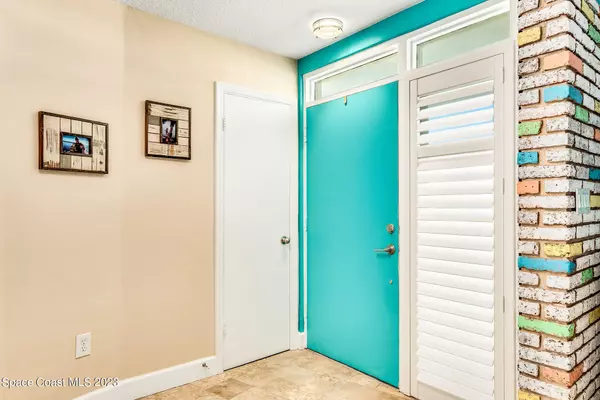$575,000
$594,900
3.3%For more information regarding the value of a property, please contact us for a free consultation.
3 Beds
2 Baths
1,541 SqFt
SOLD DATE : 05/01/2023
Key Details
Sold Price $575,000
Property Type Single Family Home
Sub Type Single Family Residence
Listing Status Sold
Purchase Type For Sale
Square Footage 1,541 sqft
Price per Sqft $373
Subdivision Glen Haven Subd Sec 2B
MLS Listing ID 960607
Sold Date 05/01/23
Bedrooms 3
Full Baths 2
HOA Y/N No
Total Fin. Sqft 1541
Originating Board Space Coast MLS (Space Coast Association of REALTORS®)
Year Built 1962
Annual Tax Amount $2,765
Tax Year 2022
Lot Size 7,841 Sqft
Acres 0.18
Property Description
Sunset views like no other! This home boasts gorgeous canal views and an amazing screened-in pool. The kitchen features granite countertops and newer stainless appliances, including a gas cooktop. While you cook, overlook the canal through oversized sliding doors. The cozy family room is perfect for entertaining. The owner's suite has a large bathroom with a jetted tub and walk-in shower, large WIC, and french doors to the pool patio. Outside, there is a fire pit perfect for those relaxing evenings. Your boaters lifestyle is fully equipped with covered boat dock with lift. The home also has hurricane screens, whole house generator, instant hot water heater, water softener, 10-year-old roof, and a resurfaced pool in 2015. You will fall in love with the attention to detail & ease of living!
Location
State FL
County Brevard
Area 252 - N Banana River Dr.
Direction 520 East to intersection of N Banana River Drive turn north and follow around left on Phyllis to right on Captain's Row, home on the left.
Body of Water Sykes Creek
Interior
Interior Features Breakfast Nook, Ceiling Fan(s), Primary Bathroom - Tub with Shower, Primary Downstairs, Walk-In Closet(s)
Heating Central, Electric
Cooling Central Air, Electric
Flooring Tile
Furnishings Unfurnished
Appliance Dishwasher, Dryer, Gas Range, Gas Water Heater, Microwave, Refrigerator, Washer
Laundry Sink
Exterior
Exterior Feature Fire Pit, Boat Lift
Parking Features Attached, Garage Door Opener
Garage Spaces 2.0
Fence Fenced, Wood
Pool In Ground, Private, Screen Enclosure
Amenities Available Boat Dock
Waterfront Description Canal Front,Creek,Navigable Water,Seawall
View Canal, Water
Roof Type Shingle
Street Surface Asphalt
Porch Deck, Patio, Porch, Screened
Garage Yes
Building
Faces East
Sewer Public Sewer
Water Public
Level or Stories One
New Construction No
Schools
Elementary Schools Audubon
High Schools Merritt Island
Others
Pets Allowed Yes
HOA Name GLEN HAVEN SUBD SEC 2B
Senior Community No
Tax ID 24-37-30-82-0000d.0-0022.00
Acceptable Financing Cash, Conventional, FHA, VA Loan
Listing Terms Cash, Conventional, FHA, VA Loan
Special Listing Condition Standard
Read Less Info
Want to know what your home might be worth? Contact us for a FREE valuation!

Our team is ready to help you sell your home for the highest possible price ASAP

Bought with Premier Listings
"Molly's job is to find and attract mastery-based agents to the office, protect the culture, and make sure everyone is happy! "
