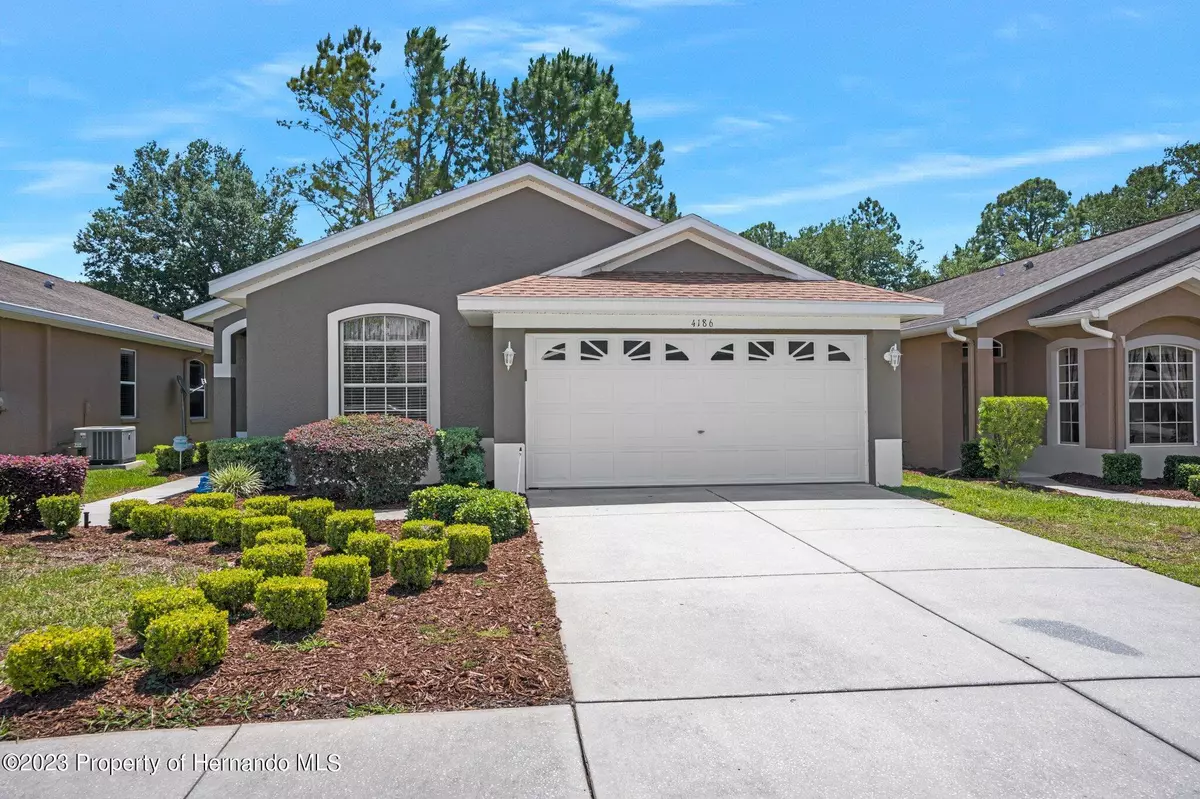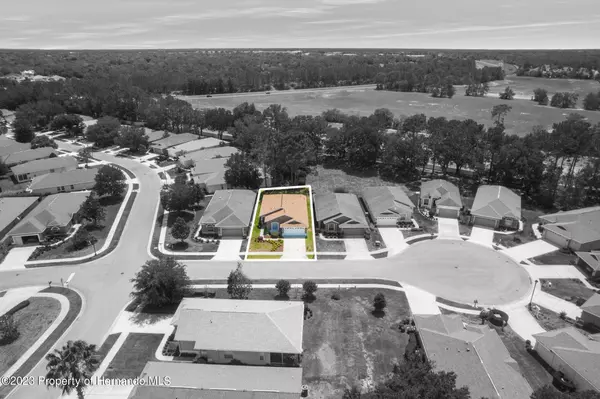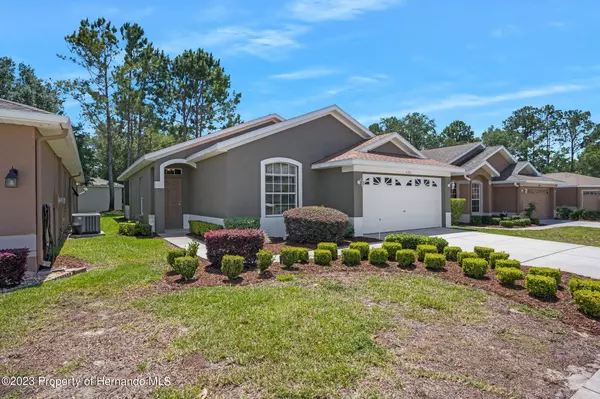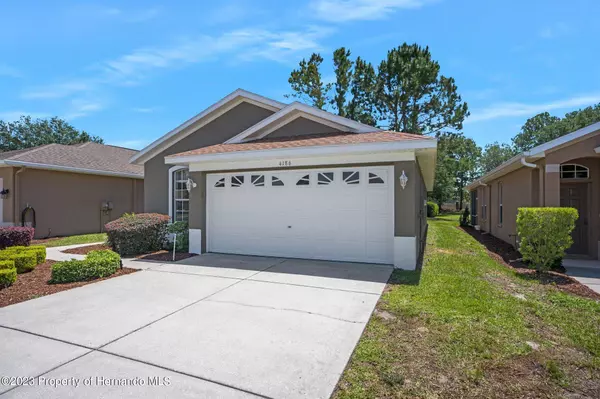$310,000
$317,000
2.2%For more information regarding the value of a property, please contact us for a free consultation.
3 Beds
2 Baths
1,538 SqFt
SOLD DATE : 05/10/2023
Key Details
Sold Price $310,000
Property Type Single Family Home
Sub Type Single Family Residence
Listing Status Sold
Purchase Type For Sale
Square Footage 1,538 sqft
Price per Sqft $201
Subdivision Silverthorn Ph 4A
MLS Listing ID 2231134
Sold Date 05/10/23
Style Contemporary,Villa
Bedrooms 3
Full Baths 2
HOA Fees $247/qua
HOA Y/N Yes
Originating Board Hernando County Association of REALTORS®
Year Built 2003
Annual Tax Amount $2,215
Tax Year 2022
Lot Size 5,658 Sqft
Acres 0.13
Property Description
Active with contract accepting backups. Has maintenance-free living ever looked this good? Fuhgeddaboudit! You've got to see this spectacular villa home on a cul-de-sac street in gated Silverthorn. In addition to the new roof (2022) and newer AC (2019), this beauty boasts meticulous professional landscaping to enhance its curb appeal. Inside, the open floor plan sports gleaming new tile throughout, and vaulted ceilings add volume to the spacious great room. If you're the kind of person who takes pleasure in the simple doing of things, you'll love preparing meals in the gorgeous upgraded kitchen. With pale wood cabinets that compliment granite counters and newer stainless steel appliances, it's elegant and timeless. Sundays are for eating dinners with the family in the eating nook, or sipping wine at the breakfast bar. When it's time to retire for the evening, the primary suite is your refuge from the hustle and bustle of the day. It includes a large walk-in closet for your storage needs. The ensuite primary bathroom has been recently remodeled with a dual sink vanity and a walk-in shower in high-contrast finishes for a modern look. The other 2 guest bedrooms are quite sizable with plenty of closet space. They share a guest bathroom, also recently renovated, with a walk-in shower. Glass doors in the great room slide open to a charming screened lanai, where you and yours can enjoy the Florida weather. HOA fees include your cable and internet, landscape maintenance, painting, and irrigation repairs and maintenance. It's not only the wiseguys who get all the goods; your dues also include access to a variety of primo amenities in this upscale gated golf community, like manned security, a country club, a popular restaurant and bar, a community center, fitness center, library, a jr-Olympic sized community pool, a pro-shop, tennis courts, pickleball courts, and much more. It's centrally located and minutes from the Gulf of Mexico; access to Tampa and the international airport via the Suncoast Parkway is quick and easy. Anderson Snow Park, with its amazing sports complex, and Veterans Memorial Park, with its popular walking trails, are both less than 6 miles away. Don't forget to check out the world-famous mermaids at Weeki Wachee Springs State Park, which also has a canoe/kayak launch and a waterpark in the summer months; it's only a short trek west. Don't be a wiseguy - be sure to see this villa while you still can!
Location
State FL
County Hernando
Community Silverthorn Ph 4A
Zoning PDP
Direction East on Elgin Blvd to L on Barclay Ave, R on Silverthorn Blvd, R on Secretariat Run, continue straight onto Sterling Run, R on Silversmith Cir, R on Silver Fox Dr to home on left.
Interior
Interior Features Breakfast Bar, Built-in Features, Ceiling Fan(s), Double Vanity, Open Floorplan, Primary Bathroom - Shower No Tub, Primary Downstairs, Vaulted Ceiling(s), Walk-In Closet(s), Split Plan
Heating Central, Electric
Cooling Central Air, Electric
Flooring Tile
Appliance Dishwasher, Disposal, Dryer, Electric Oven, Refrigerator, Washer
Exterior
Exterior Feature ExteriorFeatures
Parking Features Attached, Garage Door Opener
Garage Spaces 2.0
Utilities Available Cable Available, Electricity Available
Amenities Available Barbecue, Clubhouse, Fitness Center, Gated, Golf Course, Pool, RV/Boat Storage, Spa/Hot Tub, Tennis Court(s), Other
View Y/N No
Porch Patio
Garage Yes
Building
Lot Description Cul-De-Sac
Story 1
Water Public
Architectural Style Contemporary, Villa
Level or Stories 1
New Construction No
Schools
Elementary Schools Pine Grove
Middle Schools West Hernando
High Schools Hernando
Others
Tax ID R11 223 18 3496 0000 0480
Acceptable Financing Cash, Conventional, FHA, Lease Option, VA Loan
Listing Terms Cash, Conventional, FHA, Lease Option, VA Loan
Read Less Info
Want to know what your home might be worth? Contact us for a FREE valuation!

Our team is ready to help you sell your home for the highest possible price ASAP
"Molly's job is to find and attract mastery-based agents to the office, protect the culture, and make sure everyone is happy! "





