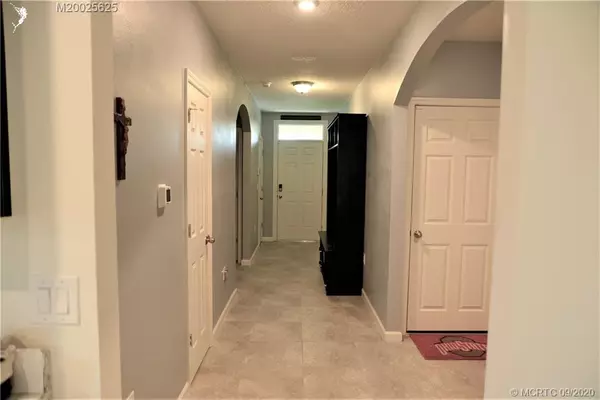Bought with Nadia Vassell • Beachfront Realty Inc
$280,000
$274,900
1.9%For more information regarding the value of a property, please contact us for a free consultation.
4 Beds
2 Baths
1,908 SqFt
SOLD DATE : 10/27/2020
Key Details
Sold Price $280,000
Property Type Single Family Home
Sub Type Detached
Listing Status Sold
Purchase Type For Sale
Square Footage 1,908 sqft
Price per Sqft $146
Subdivision Psl Section 19
MLS Listing ID M20025625
Sold Date 10/27/20
Style Traditional
Bedrooms 4
Full Baths 2
Construction Status New Construction
Year Built 2019
Annual Tax Amount $506
Tax Year 2019
Lot Size 10,890 Sqft
Acres 0.25
Property Description
MUST SEE - OWNER IS RELOCATING Well-maintained, newer concrete block home offers an owners suite featuring dual sinks, enclosed tub/shower and two walk-in closets. The open concept kitchen allows for entertaining with island seating. Stainless steel appliances welcome you to the kitchen to cook up some fun. Enjoy your covered patio overlooking your privacy fenced back yard. Safe Haven security system conveys, just make a phone call to set it up! DR Horton home built in December 2019. Conveniently located within minutes of restaurants, shopping, entertainment, major highways and medical facilities.
Location
State FL
County St. Lucie
Area 7740 - West Becker
Direction From Gatlin Blvd. south on Rosser Blvd. to SW Birkey, turn left onto SW Birkey, SW Birkey to SW Masilunas, turn left on Masilunas to property on left.
Interior
Interior Features Bathtub, Dual Sinks, Master Downstairs, Separate Shower
Heating Central
Cooling Central Air, Ceiling Fan(s)
Furnishings Unfurnished
Fireplace No
Appliance Dishwasher, Electric Range, Disposal, Microwave, Refrigerator
Exterior
Exterior Feature Fence, Patio, Storm/ Security Shutters
Parking Features Attached, Garage, Garage Door Opener
Fence Yard Fenced
Utilities Available Cable Available, Electricity Available, Electricity Connected, Sewer Available, Sewer Connected, Water Available, Water Connected
Water Access Desc Public
Roof Type Composition, Shingle
Street Surface Paved
Porch Covered, Patio
Total Parking Spaces 2
Private Pool No
Building
Story 1
Sewer Public Sewer
Water Public
Architectural Style Traditional
New Construction Yes
Construction Status New Construction
Others
Pets Allowed Yes
HOA Fee Include None
Senior Community No
Tax ID 3420-590-2522-000-2
Ownership Fee Simple
Security Features Security System Owned,Smoke Detector(s)
Acceptable Financing Cash, Conventional, FHA
Listing Terms Cash, Conventional, FHA
Financing Conventional
Special Listing Condition Listed As- Is
Pets Allowed Yes
Read Less Info
Want to know what your home might be worth? Contact us for a FREE valuation!

Our team is ready to help you sell your home for the highest possible price ASAP
"Molly's job is to find and attract mastery-based agents to the office, protect the culture, and make sure everyone is happy! "





