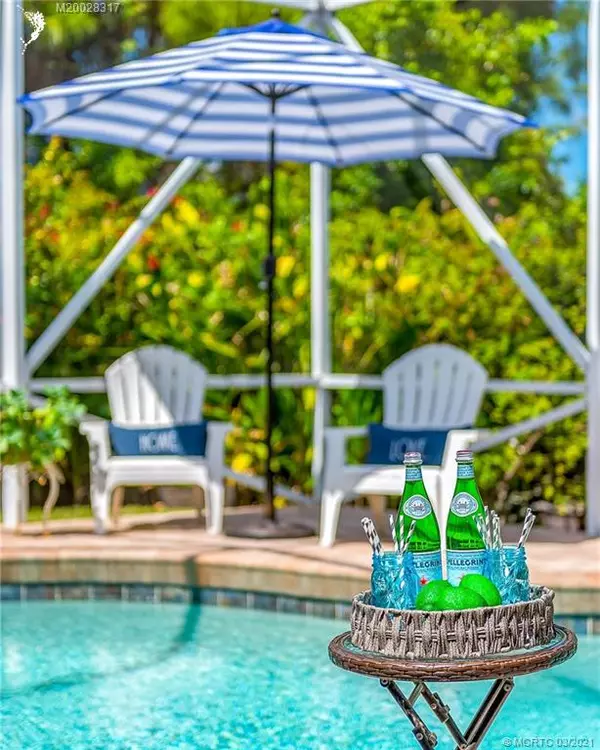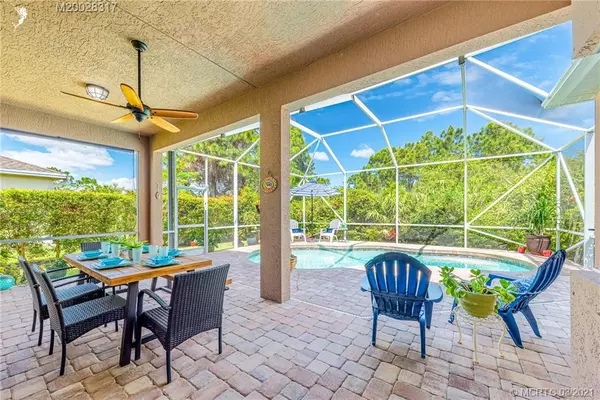Bought with Gilda N Gellert • NextHome Treasure Coast
$485,000
$485,000
For more information regarding the value of a property, please contact us for a free consultation.
4 Beds
3 Baths
2,142 SqFt
SOLD DATE : 05/21/2021
Key Details
Sold Price $485,000
Property Type Single Family Home
Sub Type Detached
Listing Status Sold
Purchase Type For Sale
Square Footage 2,142 sqft
Price per Sqft $226
Subdivision The Pines - Pineapple Plantation Plat7 Phb
MLS Listing ID M20028317
Sold Date 05/21/21
Style Florida, Ranch
Bedrooms 4
Full Baths 3
HOA Fees $58
Year Built 2002
Annual Tax Amount $4,211
Tax Year 2020
Lot Size 0.270 Acres
Acres 0.27
Property Description
Come Live YOUR Florida Dream Life!!! Stunning 4/3/2 Solid Built CBS Home in the desirable Pines of Jensen Beach! Custom Built Pool on a tropical Preserve View Lot!! Covered Lanai with oversized sundeck & screened patio perfect for entertaining family & friends!! Beautiful "Osprey" Model w/spacious Triple Split floor plan affords privacy for all: cabana bath, 2 Guest wings, separate living, dining & Lg. family room. NEW A/C 2020, New Hot Water Heater 2019, Crown Molding, Coffered Ceilings, New Brick Paver Patio & Resurfaced Pool with salt system, Hurricane Panel Shutters, Tile & Laminate Flooring, Decorative Lighting & Blinds! Stunning Granite Kitchen updated S/S appliances, 2 pantrys, White Cabinetry & Sunlit Breakfast Room. Lg. Master Suite w/2 walk-in closets & patio sliders overlooking the patio. Relax & Play in your gorgeous Pool overlooking a quiet preserve & lush tropical plantings. 2 Car Garage & Spacious Driveway on Cul de Sac Street. Great Schools, Beaches & More! Wow!
Location
State FL
County Martin
Community Basketball Court, Street Lights, Sidewalks, Trails/ Paths
Area 3-Jensen Bch Stuart - N Roosevelt Br
Direction US 1 to Jensen Beach Blvd. Jensen Beach Blvd to Entrance of the Pines. Turn onto Windemere Drive & head to the back of the Pines. Turn right onto Fetterbush. Home on Corner.
Interior
Interior Features Attic, Breakfast Bar, Breakfast Area, Bathtub, Separate/ Formal Dining Room, Dual Sinks, Entrance Foyer, Eat-in Kitchen, Garden Tub/ Roman Tub, High Ceilings, Master Downstairs, Pantry, Pull Down Attic Stairs, Split Bedrooms, Separate Shower, Walk- In Closet(s)
Heating Central
Cooling Central Air, Ceiling Fan(s)
Flooring Laminate, Tile
Furnishings Unfurnished
Fireplace No
Window Features Blinds,Shutters
Appliance Some Electric Appliances, Dryer, Dishwasher, Electric Range, Disposal, Microwave, Refrigerator, Water Heater, Washer
Laundry Laundry Tub
Exterior
Exterior Feature Sprinkler/ Irrigation, Patio, Storm/ Security Shutters
Parking Features Attached, Garage, Two Spaces, Garage Door Opener
Pool Concrete, Free Form, In Ground, Private, Screen Enclosure, Salt Water
Community Features Basketball Court, Street Lights, Sidewalks, Trails/ Paths
Utilities Available Cable Available, Sewer Connected, Underground Utilities, Water Connected
Water Access Desc Public
Roof Type Composition, Shingle
Porch Covered, Patio, Screened
Total Parking Spaces 2
Private Pool Yes
Building
Lot Description Corner Lot, Cul- De- Sac, Sprinklers Automatic
Faces South
Story 1
Sewer Public Sewer
Water Public
Architectural Style Florida, Ranch
Schools
Elementary Schools Felix A Williams
Middle Schools Stuart
High Schools Jensen Beach
Others
Pets Allowed Yes
HOA Fee Include Common Areas
Senior Community No
Tax ID 2037410050000280000000
Ownership Fee Simple
Security Features Security System,Smoke Detector(s)
Acceptable Financing Cash, Conventional
Listing Terms Cash, Conventional
Financing Conventional
Pets Allowed Yes
Read Less Info
Want to know what your home might be worth? Contact us for a FREE valuation!

Our team is ready to help you sell your home for the highest possible price ASAP
"Molly's job is to find and attract mastery-based agents to the office, protect the culture, and make sure everyone is happy! "





