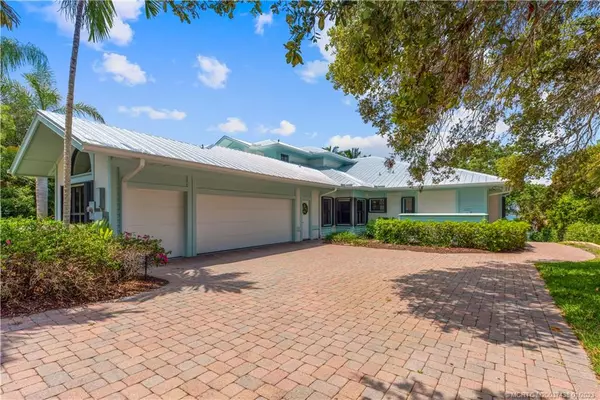Bought with Blake Miller • Water Pointe Realty Group-Stuart
$3,900,000
$4,395,000
11.3%For more information regarding the value of a property, please contact us for a free consultation.
4 Beds
5 Baths
5,389 SqFt
SOLD DATE : 02/10/2023
Key Details
Sold Price $3,900,000
Property Type Single Family Home
Sub Type Detached
Listing Status Sold
Purchase Type For Sale
Square Footage 5,389 sqft
Price per Sqft $723
Subdivision Riverview Sub
MLS Listing ID M20037438
Sold Date 02/10/23
Style Florida, Ranch
Bedrooms 4
Full Baths 4
Half Baths 1
Construction Status Unknown
Year Built 1988
Annual Tax Amount $28,797
Tax Year 2021
Lot Size 0.957 Acres
Acres 0.957
Property Description
Location! Elevation! Deep Water! This stunning property has it all and sits in South Sewall's Point high and dry on the back of a cul de sac with just under an acre of land! This 4 poss.5 beds/ 4.5 baths/ pool/spa home has over 5,000 sq ft of living area and over 1,000 sq. ft. of screened in patio space overlooking the St. Lucie River with incredible sunset views. The dock has deep water and built for 70 ft. plus boats and has a newer seawall (replaced in 2017 ). Home has 2.5 car garage attached with extra shop/tackle room and a detached 3 car garage w/ A/C & separate driveway. Driveway goes down to the dock for easy golf cart access. Each bedroom has its own bathroom and the master suite is upstairs with recently remodeled bathroom and walk in closets. Make sure to check out video https://youtu.be/KiAMKYHzj5A
Location
State FL
County Martin
Community Dock
Area 5-Sewall'S Point
Direction South on South Sewalls Pt Rd. right onto Riverview until it ends on right side.
Interior
Interior Features Wet Bar, Bathtub, Closet Cabinetry, Cathedral Ceiling(s), Separate/ Formal Dining Room, Dual Sinks, French Door(s)/ Atrium Door(s), Fireplace, High Ceilings, Kitchen Island, Living/ Dining Room, Split Bedrooms, Separate Shower, Upper Level Master, Bar, Walk- In Closet(s), Central Vacuum
Heating Central, Electric, Zoned
Cooling Central Air, Electric, Zoned
Flooring Carpet, Ceramic Tile, Laminate, Vinyl
Fireplaces Type Gas
Furnishings Unfurnished
Fireplace Yes
Window Features Blinds,Shutters
Appliance Built-In Oven, Cooktop, Dryer, Dishwasher, Microwave, Refrigerator, Washer
Exterior
Exterior Feature Balcony, Deck, Sprinkler/ Irrigation, Patio, Shutters Electric, Storm/ Security Shutters
Garage Attached, Detached, Garage, Golf Cart Garage, Garage Door Opener
Pool Concrete, Heated, In Ground, Pool Equipment
Community Features Dock
Utilities Available Water Connected, Electricity Available
Waterfront Yes
Waterfront Description Canal Access, Deep Water, Navigable Water, Ocean Access, River Access, Riprap, Seawall, Water Access
View Y/N Yes
Water Access Desc Public
View Intercoastal, River
Roof Type Metal
Street Surface Paved
Porch Balcony, Covered, Deck, Patio, Porch, Screened
Parking Type Attached, Detached, Garage, Golf Cart Garage, Garage Door Opener
Total Parking Spaces 5
Private Pool Yes
Building
Lot Description Cul- De- Sac, Sprinklers Automatic
Faces East
Story 2
Sewer Septic Tank
Water Public
Architectural Style Florida, Ranch
Additional Building Outbuilding
Construction Status Unknown
Schools
Elementary Schools Felix A Williams
Middle Schools Stuart
High Schools Jensen Beach
Others
Pets Allowed Yes
HOA Fee Include None
Senior Community No
Tax ID 1238410010000013010000
Ownership Fee Simple
Security Features None,Smoke Detector(s)
Acceptable Financing Cash, Conventional
Listing Terms Cash, Conventional
Financing Cash
Special Listing Condition Listed As- Is
Pets Description Yes
Read Less Info
Want to know what your home might be worth? Contact us for a FREE valuation!

Our team is ready to help you sell your home for the highest possible price ASAP

"Molly's job is to find and attract mastery-based agents to the office, protect the culture, and make sure everyone is happy! "





