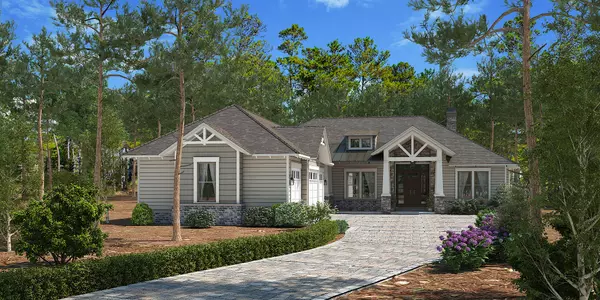$1,490,000
$1,490,000
For more information regarding the value of a property, please contact us for a free consultation.
4 Beds
4 Baths
2,937 SqFt
SOLD DATE : 05/11/2023
Key Details
Sold Price $1,490,000
Property Type Single Family Home
Sub Type Craftsman Style
Listing Status Sold
Purchase Type For Sale
Square Footage 2,937 sqft
Price per Sqft $507
Subdivision Wild Heron Phase Iii
MLS Listing ID 900232
Sold Date 05/11/23
Bedrooms 4
Full Baths 3
Half Baths 1
Construction Status Under Construction
HOA Fees $216/qua
HOA Y/N Yes
Year Built 2022
Lot Size 0.420 Acres
Acres 0.42
Property Description
'Currently under contract taking back up contracts until 6/24'. Now is your opportunity for new construction on a high and dry lot in a superb location with peaceful views in coveted Wild Heron, built by notable custom builder and architect. Projected for completion by December 2022, this four-bed, three-and-a-half-bath home boasts more than 2,900 square feet of living space behind a brick/stone combination exterior. Situated on fairway 10 of Shark's Tooth Golf Course with superb views, this single-story, open-concept home is handicap ready and is replete with luxurious finishes including 12-ft. coffered ceilings in the living area; sliding doors that open to a large outdoor living space with pool, screened porch, summer kitchen and fireplace overlooking the golf course; hardwood flooring
Location
State FL
County Bay
Area 27 - Bay County
Zoning Resid Single Family
Rooms
Guest Accommodations BBQ Pit/Grill,Dock,Exercise Room,Fishing,Gated Community,Golf,Handicap Provisions,No Rental,Pavillion/Gazebo,Pets Allowed,Picnic Area,Playground,Pool,Tennis,Waterfront,Whirlpool
Kitchen First
Interior
Interior Features Ceiling Beamed, Ceiling Crwn Molding, Ceiling Raised, Ceiling Tray/Cofferd, Ceiling Vaulted, Fireplace 2+, Fireplace Gas, Floor Hardwood, Floor Tile, Furnished - None, Handicap Provisions, Kitchen Island, Lighting Recessed, Newly Painted, Pantry, Shelving, Washer/Dryer Hookup, Wet Bar, Window Treatmnt None
Appliance Cooktop, Microwave, Oven Double, Refrigerator, Smoke Detector
Exterior
Exterior Feature Columns, Pool - Gunite Concrt, Pool - In-Ground, Porch Screened, Sprinkler System, Summer Kitchen
Parking Features Garage Attached, Golf Cart Enclosed, See Remarks
Garage Spaces 2.5
Pool Private
Community Features BBQ Pit/Grill, Dock, Exercise Room, Fishing, Gated Community, Golf, Handicap Provisions, No Rental, Pavillion/Gazebo, Pets Allowed, Picnic Area, Playground, Pool, Tennis, Waterfront, Whirlpool
Utilities Available Electric, Gas - Natural, Phone, Public Sewer, Public Water, TV Cable
Private Pool Yes
Building
Lot Description Covenants, Restrictions, See Remarks
Story 1.0
Structure Type Brick,Roof Metal,Roof Shingle/Shake,Siding CmntFbrHrdBrd,Siding Shake,Trim Wood
Construction Status Under Construction
Schools
Elementary Schools Breakfast Point
Others
HOA Fee Include Management,Master Association,Trash
Assessment Amount $650
Energy Description AC - Central Elect,Ceiling Fans,Heat Cntrl Electric,See Remarks,Water Heater - Tnkls
Financing Construction Perm,Conventional,FHA,VA
Read Less Info
Want to know what your home might be worth? Contact us for a FREE valuation!

Our team is ready to help you sell your home for the highest possible price ASAP
Bought with Scenic Sotheby's International Realty
"Molly's job is to find and attract mastery-based agents to the office, protect the culture, and make sure everyone is happy! "





