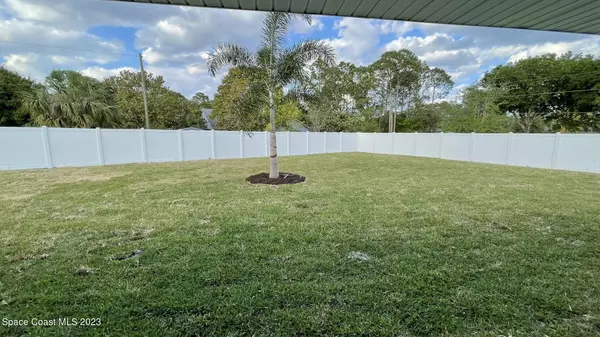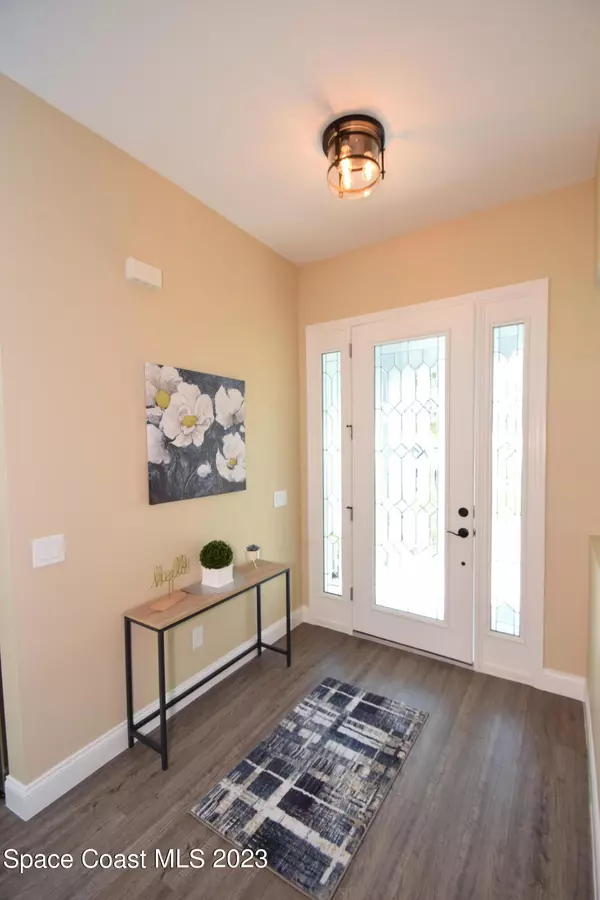$458,000
$469,900
2.5%For more information regarding the value of a property, please contact us for a free consultation.
4 Beds
2 Baths
2,203 SqFt
SOLD DATE : 05/11/2023
Key Details
Sold Price $458,000
Property Type Single Family Home
Sub Type Single Family Residence
Listing Status Sold
Purchase Type For Sale
Square Footage 2,203 sqft
Price per Sqft $207
Subdivision Sanibel Cove
MLS Listing ID 945065
Sold Date 05/11/23
Bedrooms 4
Full Baths 2
HOA Fees $60/ann
HOA Y/N Yes
Total Fin. Sqft 2203
Originating Board Space Coast MLS (Space Coast Association of REALTORS®)
Year Built 2023
Tax Year 2022
Lot Size 0.420 Acres
Acres 0.42
Property Description
READY NOW! LOT 15 - Sanibel Cove... Welcome to Palm Bay's newest exclusive community featuring 50 total homesites. Construction is completed on this beautiful 4 bedroom home on an oversized lot, 2 bath, 2 car garage home with a covered lanai. This home offers a large family room/open plan design with dining area, spacious kitchen with many beautiful upgrades. The master suite features a tray ceiling, 2 large walk in closets, master bath retreat with large tile walk in shower, soaking tub & dual sinks with granite countertops. Nice Laundry room with extras! Attention to detail in every aspect of this home from flooring, to lighting, cabinets & more. Community offers city water/sewer lots, nice lake-views when entering into this quiet neighborhood & brick paver driveway
Location
State FL
County Brevard
Area 345 - Sw Palm Bay
Direction Malabar rd west, left on Hurley, left on Whitehurst, Right on Gertrude, left into subdivision.
Interior
Interior Features Breakfast Bar, Ceiling Fan(s), His and Hers Closets, Open Floorplan, Pantry, Primary Bathroom - Tub with Shower, Primary Bathroom -Tub with Separate Shower, Split Bedrooms, Vaulted Ceiling(s), Walk-In Closet(s)
Heating Central, Electric
Cooling Central Air, Electric
Flooring Carpet, Tile, Vinyl
Furnishings Unfurnished
Appliance Dishwasher, Disposal, Electric Range, Electric Water Heater, Ice Maker, Microwave
Exterior
Exterior Feature Storm Shutters
Parking Features Attached, Garage Door Opener
Garage Spaces 2.0
Pool None
Amenities Available Management - Full Time
Roof Type Shingle
Street Surface Asphalt
Porch Porch
Garage Yes
Building
Lot Description Sprinklers In Front, Sprinklers In Rear
Faces Southwest
Sewer Public Sewer
Water Public, Shared Well, Well
Level or Stories One
New Construction No
Schools
Elementary Schools Jupiter
High Schools Heritage
Others
HOA Name Space Coast Property Management LLC
Senior Community No
Tax ID 29-36-02-Xz-*-15
Security Features Smoke Detector(s)
Acceptable Financing Cash, Conventional, FHA, VA Loan
Listing Terms Cash, Conventional, FHA, VA Loan
Special Listing Condition Standard
Read Less Info
Want to know what your home might be worth? Contact us for a FREE valuation!

Our team is ready to help you sell your home for the highest possible price ASAP

Bought with Denovo Realty
"Molly's job is to find and attract mastery-based agents to the office, protect the culture, and make sure everyone is happy! "





