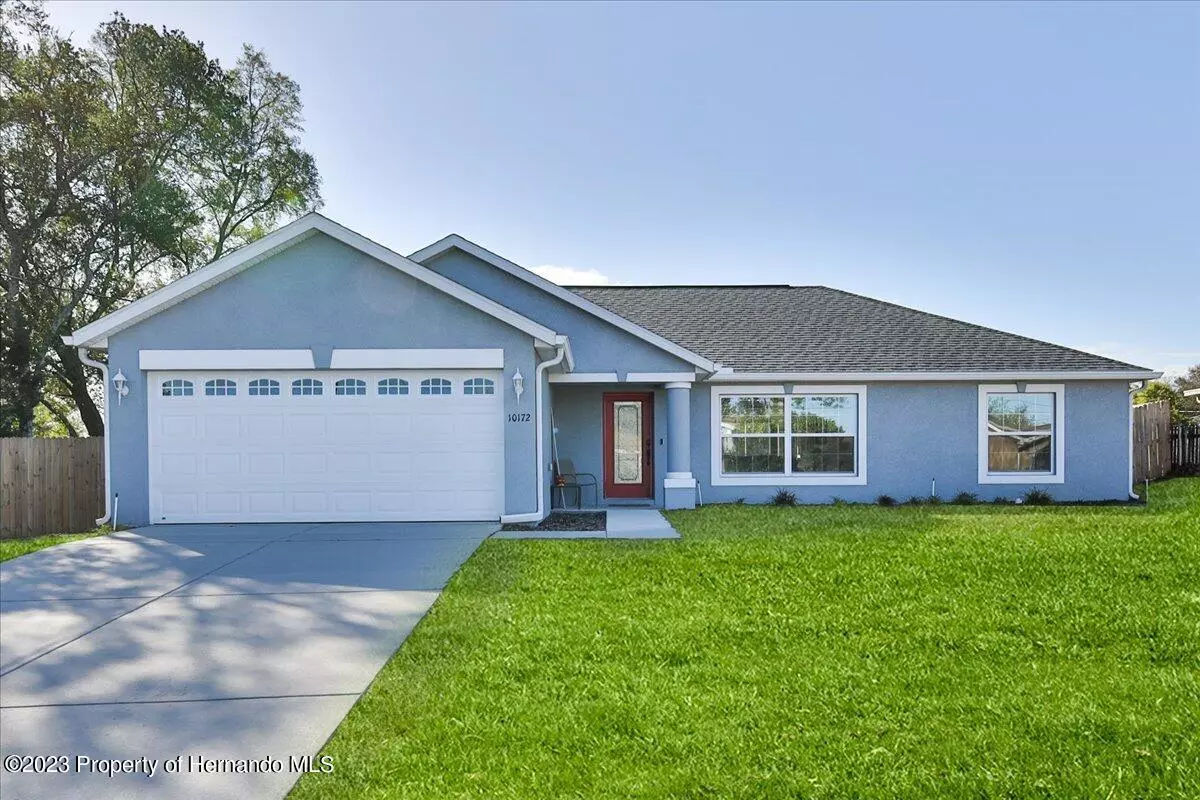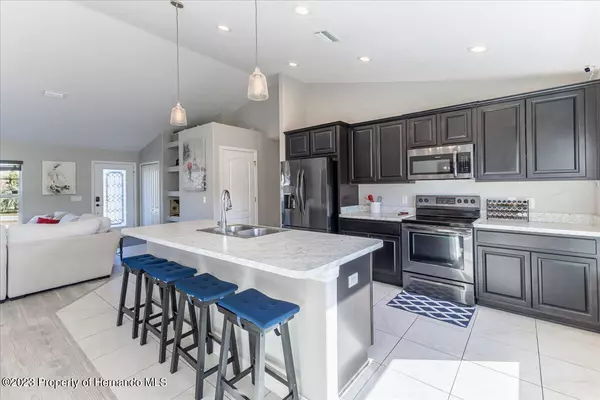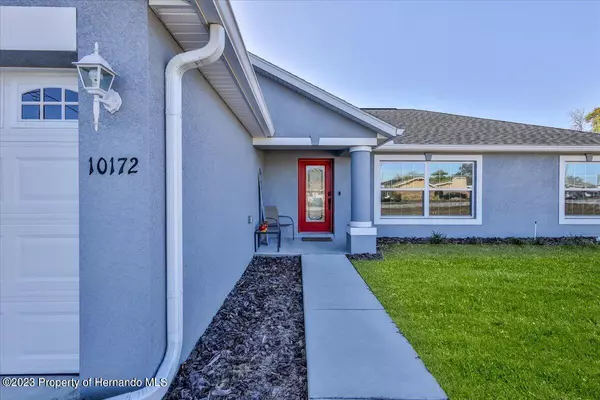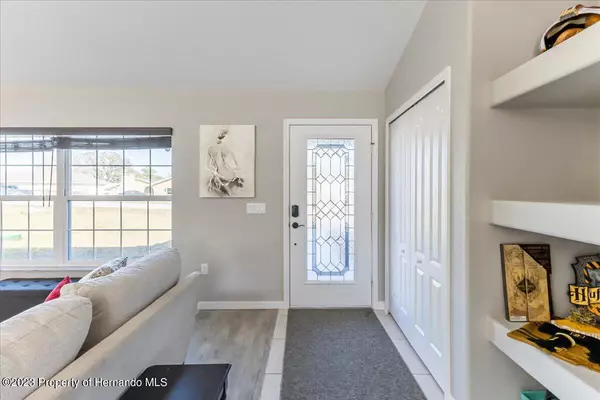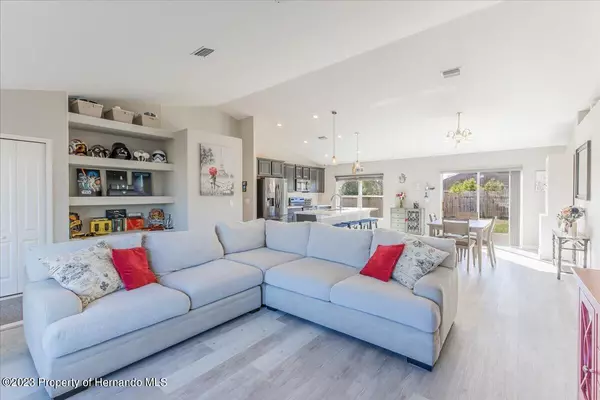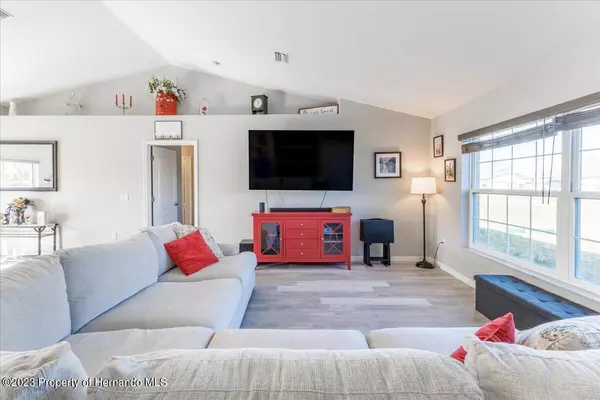$349,900
$349,900
For more information regarding the value of a property, please contact us for a free consultation.
3 Beds
2 Baths
1,722 SqFt
SOLD DATE : 05/12/2023
Key Details
Sold Price $349,900
Property Type Single Family Home
Sub Type Single Family Residence
Listing Status Sold
Purchase Type For Sale
Square Footage 1,722 sqft
Price per Sqft $203
Subdivision Spring Hill Unit 8
MLS Listing ID 2230575
Sold Date 05/12/23
Style Ranch
Bedrooms 3
Full Baths 2
HOA Y/N No
Originating Board Hernando County Association of REALTORS®
Year Built 2020
Annual Tax Amount $4,122
Tax Year 2022
Lot Size 10,000 Sqft
Acres 0.23
Property Description
Active Under Contract – Accepting Back Up Offers. WHY WAIT TO BUILD? MOVE IN READY! This 3 year old 2020 Jade Home built by Hartland Homes is ready for you Now! Open Floor Plan with Vaulted Ceilings. VERY PRETTY Home with Plant Shelves, Built in Shelving, NO CARPET HERE... Tile in the Bathrooms & 2022 Vinyl Plank Flooring.. Bull Nose Corner Walls, 30 Year Dimensional Shingle Roof, 15 Seer Air Conditioner, Double Pane Low E Windows... Kitchen is Open to the Dining & Living Area. Black Expresso 42 Inch Wood Cabinets with Crown Molding, Walk In Closet Pantry, Huge Island, Black Stainless Steel Frigidaire Appliances includes: French Door Refrigerator, Microwave Hood, Dishwasher & an Oven/Range. Master Suite is Split from the Other Bedrooms for Privacy.. & Offers Walk in Closets and Large Master Bathroom with Dual Sinks, Large Walk In Shower that has a corner seat. Guest Bedrooms off of Hallway with Guest Bathroom with Tub/Shower Combo. Inside Laundry Room with Washer & Dryer, FENCED Backyard too !!! Located Near the Heart of Spring Hill for Easy Access to All Amenities.. Come See!
Location
State FL
County Hernando
Community Spring Hill Unit 8
Zoning PDP
Direction Head North on US HWY 19. Turn Right on Spring Hill Dr. Turn Right on Bentley Ave. Turn Right on Bannister St. Home is Second house on Left.
Interior
Interior Features Built-in Features, Ceiling Fan(s), Double Vanity, Kitchen Island, Open Floorplan, Pantry, Primary Bathroom - Shower No Tub, Vaulted Ceiling(s), Walk-In Closet(s), Split Plan
Heating Central, Electric
Cooling Central Air, Electric
Flooring Tile, Vinyl
Appliance Dishwasher, Disposal, Dryer, Electric Oven, Refrigerator, Washer
Laundry Sink
Exterior
Exterior Feature ExteriorFeatures
Parking Features Attached, Garage Door Opener
Garage Spaces 2.0
Fence Privacy, Wood
Utilities Available Cable Available
View Y/N No
Porch Patio
Garage Yes
Building
Story 1
Water Public
Architectural Style Ranch
Level or Stories 1
New Construction No
Schools
Elementary Schools Suncoast
Middle Schools Powell
High Schools Springstead
Others
Tax ID R32 323 17 5080 0439 0110
Acceptable Financing Cash, Conventional, FHA, VA Loan
Listing Terms Cash, Conventional, FHA, VA Loan
Special Listing Condition Owner Licensed RE
Read Less Info
Want to know what your home might be worth? Contact us for a FREE valuation!

Our team is ready to help you sell your home for the highest possible price ASAP
"Molly's job is to find and attract mastery-based agents to the office, protect the culture, and make sure everyone is happy! "
