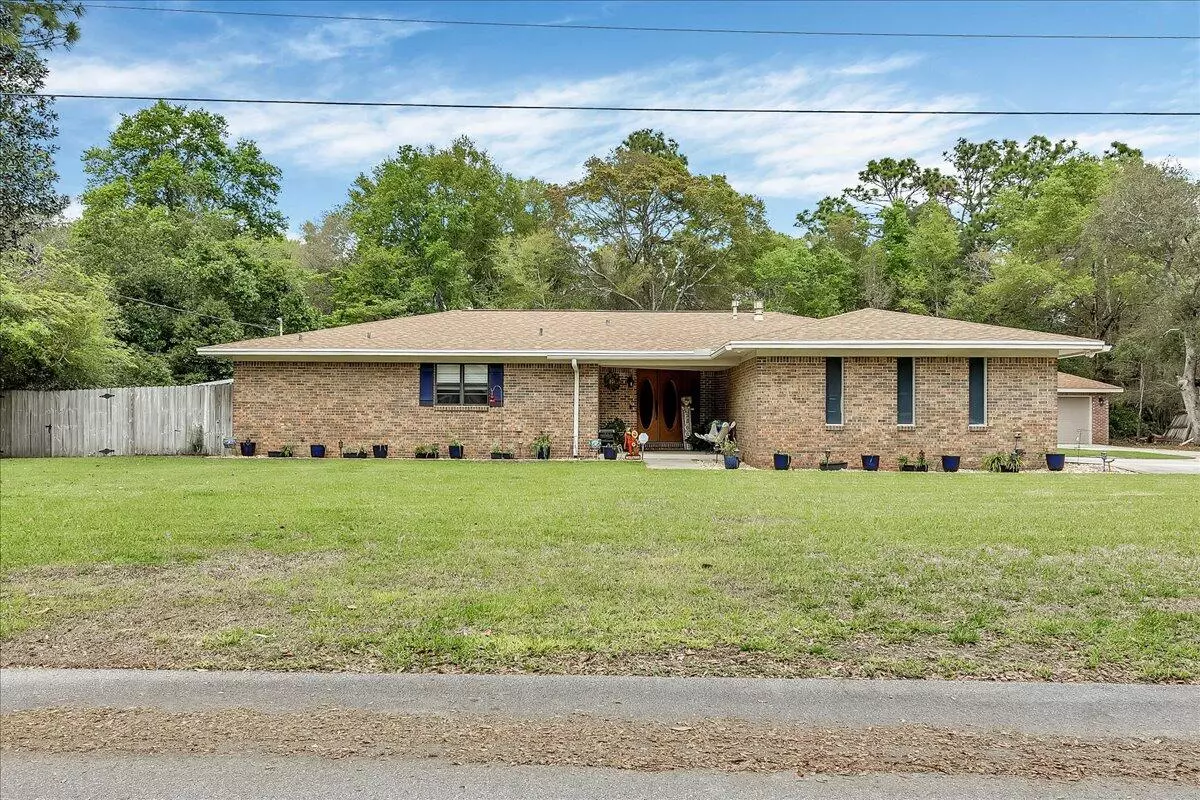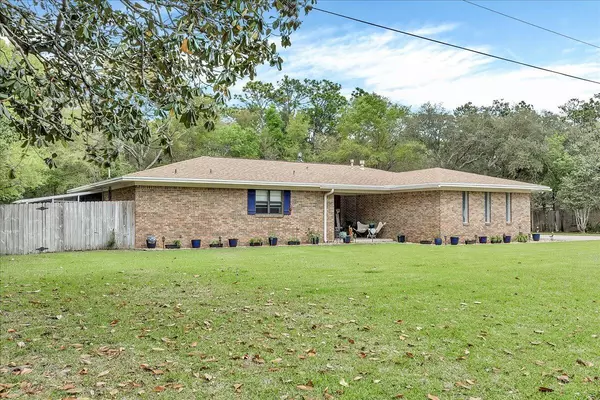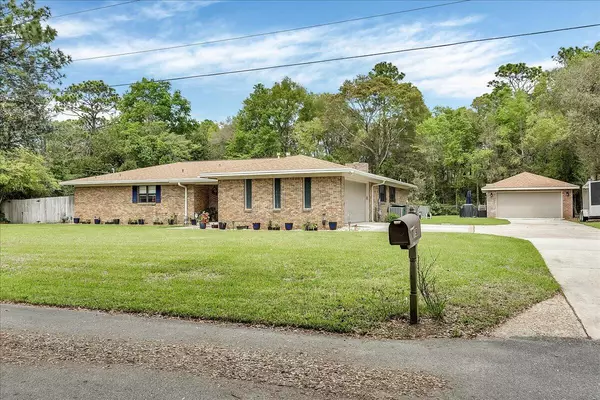$575,000
$575,000
For more information regarding the value of a property, please contact us for a free consultation.
3 Beds
3 Baths
2,205 SqFt
SOLD DATE : 05/15/2023
Key Details
Sold Price $575,000
Property Type Single Family Home
Sub Type Ranch
Listing Status Sold
Purchase Type For Sale
Square Footage 2,205 sqft
Price per Sqft $260
Subdivision Longwood S/D 2Nd Addn
MLS Listing ID 920148
Sold Date 05/15/23
Bedrooms 3
Full Baths 3
Construction Status Construction Complete
HOA Y/N No
Year Built 1974
Annual Tax Amount $3,032
Tax Year 2022
Lot Size 0.520 Acres
Acres 0.52
Property Description
Look no more this is what you've been waiting for! Custom built home on a private half-acre lot that backs up to the Eglin reservation and is only five minutes from Eglin's West Gate. 2200 square feet of living space with an additional 1000 square feet of garage space (2 car garage attached to the home and a separate 2 car detached garage). I love this floorplan! This 3 bedroom, 3 bath design includes two living areas separated by a central kitchen - all with direct access to the enclosed saltwater pool to enjoy your morning coffee or grab a cocktail. New roof installed 7/2021 and recently upgraded inside and out to include bathrooms, flooring, new gas line and Gas range, upgraded interior lighting, new pool pump, new irrigation pump and sprinkler heads. All that's missing is you!
Location
State FL
County Okaloosa
Area 12 - Fort Walton Beach
Zoning Resid Single Family
Rooms
Guest Accommodations Boat Launch,Dock,Fishing,Pets Allowed,Picnic Area,Playground
Kitchen First
Interior
Interior Features Built-In Bookcases, Fireplace, Floor Laminate, Floor Tile, Floor Vinyl, Furnished - None, Lighting Recessed, Pull Down Stairs, Split Bedroom, Washer/Dryer Hookup
Appliance Auto Garage Door Opn, Dishwasher, Disposal, Oven Self Cleaning, Range Hood, Refrigerator W/IceMk, Smoke Detector, Stove/Oven Gas
Exterior
Exterior Feature Fenced Back Yard, Fenced Chain Link, Greenhouse, Lawn Pump, Patio Covered, Pool - Enclosed, Pool - Gunite Concrt, Pool - In-Ground, Porch Screened, Sprinkler System
Garage Garage Attached, Garage Detached, Oversized
Garage Spaces 4.0
Pool Private
Community Features Boat Launch, Dock, Fishing, Pets Allowed, Picnic Area, Playground
Utilities Available Electric, Gas - Natural, Phone, Public Sewer, Public Water, TV Cable
Private Pool Yes
Building
Lot Description Level, Survey Available, Within 1/2 Mile to Water
Story 1.0
Structure Type Brick,Roof Built-Up,Roof Dimensional Shg,Trim Vinyl
Construction Status Construction Complete
Schools
Elementary Schools Longwood
Others
Energy Description AC - Central Elect,Ceiling Fans,Heat Cntrl Gas,Ridge Vent,Storm Windows,Water Heater - Gas
Financing Conventional,VA
Read Less Info
Want to know what your home might be worth? Contact us for a FREE valuation!

Our team is ready to help you sell your home for the highest possible price ASAP
Bought with The Realty Firm Inc

"Molly's job is to find and attract mastery-based agents to the office, protect the culture, and make sure everyone is happy! "





