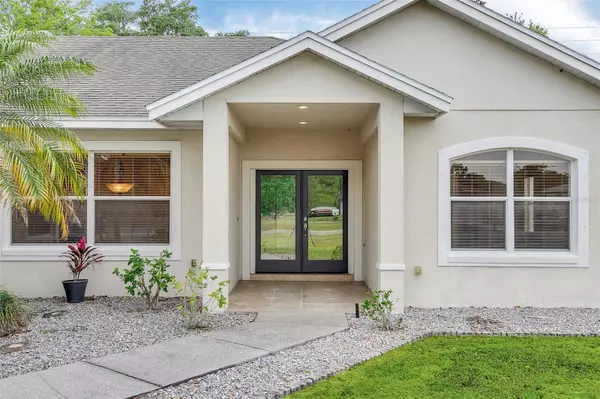$427,777
$439,900
2.8%For more information regarding the value of a property, please contact us for a free consultation.
3 Beds
2 Baths
2,248 SqFt
SOLD DATE : 05/15/2023
Key Details
Sold Price $427,777
Property Type Single Family Home
Sub Type Single Family Residence
Listing Status Sold
Purchase Type For Sale
Square Footage 2,248 sqft
Price per Sqft $190
Subdivision Rocket Citya
MLS Listing ID O6097627
Sold Date 05/15/23
Bedrooms 3
Full Baths 2
Construction Status Inspections
HOA Fees $4/ann
HOA Y/N Yes
Originating Board Stellar MLS
Year Built 2005
Annual Tax Amount $2,755
Lot Size 0.290 Acres
Acres 0.29
Property Description
Welcome to this beautiful 3/2 on an oversized corner lot! This home has the sought-after features most are looking for! Enter through the double doors into the living room with a tray ceiling and 8' sliding doors. A formal dining room is to your left and faces east. The kitchen is equipped with an island and plenty of cabinets for storage! An adjoining breakfast nook overlooks the backyard and is the perfect spot for bird-watching! Off of the kitchen, is an open bonus room, great for an office, kid's play area, or your home bar. Each of the secondary bedrooms are a generous size and have large closets. The guest bathroom is spacious and the cabinetry has a closet and storage space. On the other side of the home sits the Master Suite. With a double-door entrance, a beautiful sitting area, and a walk-in closet, this room is perfect for unwinding at the end of your day. The Master bath features a double sink vanity, walk-in shower, a garden tub, and a water closet. The yard is oversized and has plenty of space and privacy to create your own paradise! Just a short walk away is the community park offers a playground, covered pavilions, a baseball field, volleyball and basketball courts, a dog park, and soon to have pickleball! Wedgefield is a Golf & Equestrian Community with an A-rated school for grades Pre-k-8th, sidewalks, nature trails, and friendly neighbors! The beach and MCO are a short drive away. Watch the rocket launches from your front yard! What more could you ask for?!
Location
State FL
County Orange
Community Rocket Citya
Zoning R-1A
Interior
Interior Features Master Bedroom Main Floor, Split Bedroom, Thermostat, Walk-In Closet(s)
Heating Central
Cooling Central Air
Flooring Carpet, Tile, Vinyl, Wood
Fireplace false
Appliance Dishwasher, Disposal, Electric Water Heater, Ice Maker, Microwave, Range, Refrigerator
Exterior
Exterior Feature French Doors, Hurricane Shutters, Private Mailbox, Sidewalk, Sliding Doors
Garage Spaces 2.0
Community Features Clubhouse, Deed Restrictions, Fishing, Golf Carts OK, Golf, Park, Playground, Restaurant, Sidewalks, Water Access
Utilities Available Electricity Connected, Sewer Connected
Waterfront false
Roof Type Shingle
Attached Garage true
Garage true
Private Pool No
Building
Lot Description Corner Lot
Story 1
Entry Level One
Foundation Slab
Lot Size Range 1/4 to less than 1/2
Sewer Public Sewer
Water Public
Structure Type Concrete, Stucco
New Construction false
Construction Status Inspections
Schools
Elementary Schools Wedgefield
Middle Schools Wedgefield
High Schools East River High
Others
Pets Allowed No
Senior Community No
Ownership Fee Simple
Monthly Total Fees $4
Acceptable Financing Cash, Conventional, FHA, VA Loan
Membership Fee Required Optional
Listing Terms Cash, Conventional, FHA, VA Loan
Special Listing Condition None
Read Less Info
Want to know what your home might be worth? Contact us for a FREE valuation!

Our team is ready to help you sell your home for the highest possible price ASAP

© 2024 My Florida Regional MLS DBA Stellar MLS. All Rights Reserved.
Bought with EXP REALTY LLC

"Molly's job is to find and attract mastery-based agents to the office, protect the culture, and make sure everyone is happy! "





