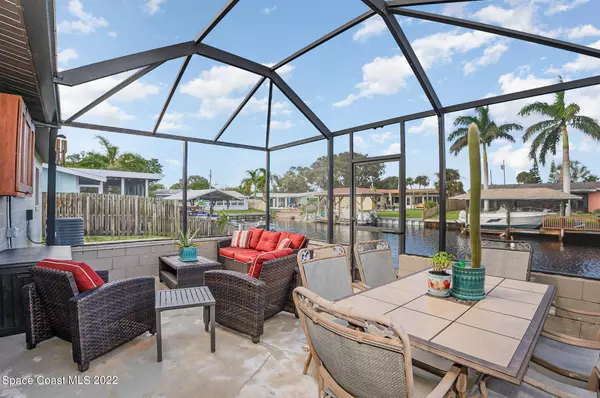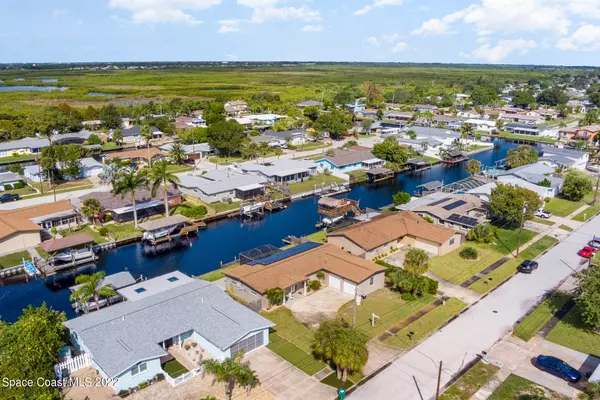$482,500
$499,000
3.3%For more information regarding the value of a property, please contact us for a free consultation.
4 Beds
2 Baths
1,529 SqFt
SOLD DATE : 05/19/2023
Key Details
Sold Price $482,500
Property Type Single Family Home
Sub Type Single Family Residence
Listing Status Sold
Purchase Type For Sale
Square Footage 1,529 sqft
Price per Sqft $315
Subdivision Surfside Estates Unit 3
MLS Listing ID 947558
Sold Date 05/19/23
Bedrooms 4
Full Baths 2
HOA Y/N No
Total Fin. Sqft 1529
Originating Board Space Coast MLS (Space Coast Association of REALTORS®)
Year Built 1964
Lot Size 7,405 Sqft
Acres 0.17
Property Description
Direct waterfront property, with super easy access to open water, on the canal with your own private dock.
Open concept 4/2/2 with beautifully refinished terrazzo floors.
Eat-In Kitchen that can fit an entire dining room table with Granite counter tops.
Double Sinks in the Primary Suite with a beautifully tiled shower.
Family room has sliders to the screened lanai where you can kick-back and watch the sunsets and launches with a nice glass of wine.
This home features, hurricane rated windows & garage door, comes with hurricane shutters and the plumbing pipes have been completely relined.
Solar panels greatly reduce FPL bill. Whole house average bill: Summer $75, Winter $15-$30.
Newer Roof (2017) Newer AC, duct work, insulation, gas hot water heater & deep water w w
Location
State FL
County Brevard
Area 252 - N Banana River Dr.
Direction North on US-1, turn East on W. King St, left on Sykes Creek Pky, left on Triangle (street turns into N. Banana River), left on S. Harbor, and right on Salmon.
Interior
Interior Features Ceiling Fan(s), Eat-in Kitchen, Primary Bathroom - Tub with Shower, Primary Downstairs, Split Bedrooms
Heating Central
Cooling Central Air
Flooring Terrazzo
Furnishings Unfurnished
Appliance Dishwasher, Electric Range, Gas Water Heater, Microwave, Refrigerator
Laundry Electric Dryer Hookup, Gas Dryer Hookup, Washer Hookup
Exterior
Exterior Feature ExteriorFeatures
Garage Attached
Garage Spaces 2.0
Fence Fenced, Wood
Pool None
Amenities Available Boat Dock
Waterfront Yes
Waterfront Description Canal Front,Navigable Water
View Canal, Water
Roof Type Shingle
Porch Patio, Porch, Screened
Parking Type Attached
Garage Yes
Building
Faces East
Sewer Public Sewer
Water Public
Level or Stories One
New Construction No
Schools
Elementary Schools Audubon
High Schools Merritt Island
Others
Pets Allowed Yes
Senior Community No
Acceptable Financing Cash, Conventional
Listing Terms Cash, Conventional
Special Listing Condition Standard
Read Less Info
Want to know what your home might be worth? Contact us for a FREE valuation!

Our team is ready to help you sell your home for the highest possible price ASAP

Bought with RE/MAX Aerospace Realty

"Molly's job is to find and attract mastery-based agents to the office, protect the culture, and make sure everyone is happy! "





