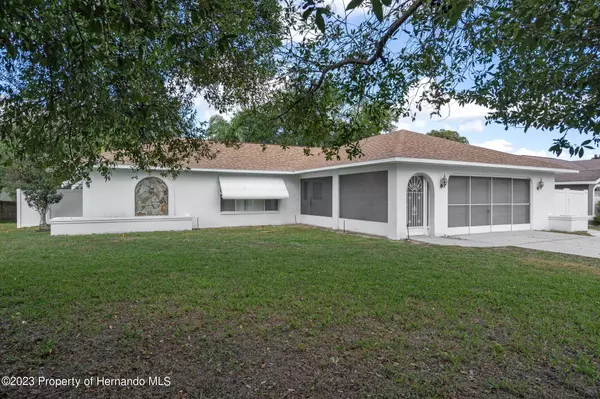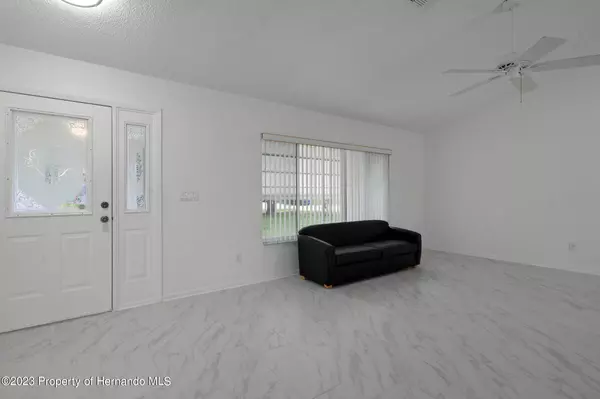$350,000
$395,000
11.4%For more information regarding the value of a property, please contact us for a free consultation.
4 Beds
3 Baths
1,856 SqFt
SOLD DATE : 05/19/2023
Key Details
Sold Price $350,000
Property Type Single Family Home
Sub Type Single Family Residence
Listing Status Sold
Purchase Type For Sale
Square Footage 1,856 sqft
Price per Sqft $188
Subdivision Spring Hill Unit 12
MLS Listing ID 2229240
Sold Date 05/19/23
Style Ranch
Bedrooms 4
Full Baths 3
HOA Y/N No
Originating Board Hernando County Association of REALTORS®
Year Built 1995
Annual Tax Amount $1,257
Tax Year 2022
Lot Size 10,000 Sqft
Acres 0.23
Property Description
Active Under Contract – Accepting Back Up Offers. Fully renovated and move in ready right away!! . This home comes with 4 Bedrooms, 3 Bathrooms, with in-law suite with own bathroom and split level ac. Tankless water heater. POOL HOME Open concept, split plan, has something for everyone on its new fully fenced, almost 1/4 Acre Lot! NEW chef's kitchen overlooks the living space and pool area and includes a closet pantry and BRAND NEW refrigerator, modern stove and new dishwasher. Huge Living space which has TILE FLOORS throughout and dining space beneath soaring ceilings! Enclosed and screened in patio includes a STUNNING POOL that overlooks a HUGE and lush BACKYARD space! NO HOA,CCD no restrictions. 2022 roof, and AC ETC. Some pictures are virtually stage.
Location
State FL
County Hernando
Community Spring Hill Unit 12
Zoning PDP
Direction Heading West on Spring Hill Drive Turn Left on Goodfrey Ave then turn Right onto Tyringham Street.
Interior
Interior Features Built-in Features, Ceiling Fan(s), Double Vanity, Vaulted Ceiling(s), Walk-In Closet(s), Split Plan
Heating Central, Electric
Cooling Central Air, Electric, Other
Flooring Tile
Appliance Disposal, Electric Cooktop, Refrigerator, Tankless Water Heater, Other
Exterior
Exterior Feature ExteriorFeatures
Parking Features Attached, Other
Utilities Available Other
View Y/N No
Garage No
Building
Story 1
Water Public
Architectural Style Ranch
Level or Stories 1
New Construction No
Schools
Elementary Schools Jd Floyd
Middle Schools Powell
High Schools Nature Coast
Others
Tax ID R32 323 17 5120 0729 0180
Acceptable Financing Cash, Conventional
Listing Terms Cash, Conventional
Read Less Info
Want to know what your home might be worth? Contact us for a FREE valuation!

Our team is ready to help you sell your home for the highest possible price ASAP
"Molly's job is to find and attract mastery-based agents to the office, protect the culture, and make sure everyone is happy! "





