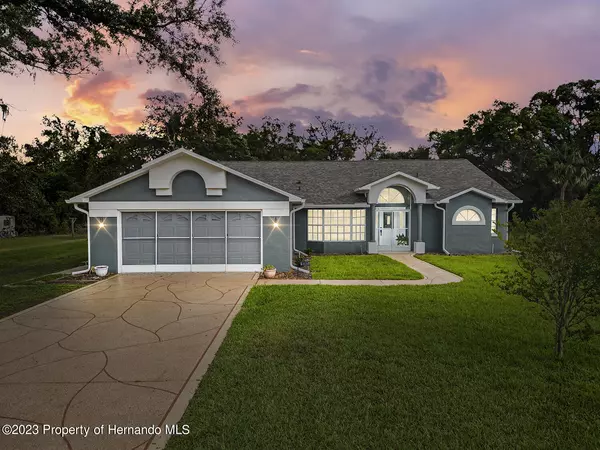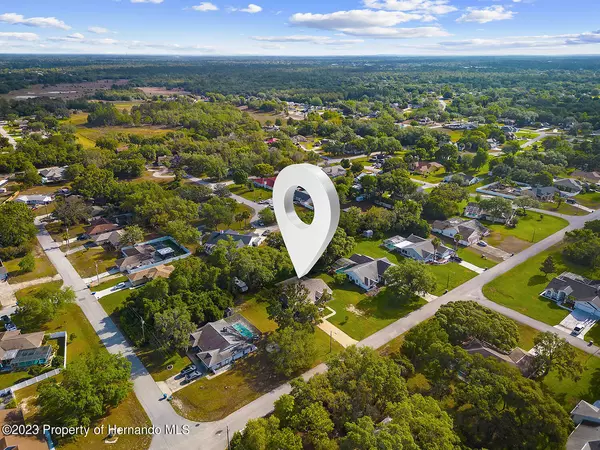$390,000
$400,000
2.5%For more information regarding the value of a property, please contact us for a free consultation.
3 Beds
2 Baths
1,830 SqFt
SOLD DATE : 05/23/2023
Key Details
Sold Price $390,000
Property Type Single Family Home
Sub Type Single Family Residence
Listing Status Sold
Purchase Type For Sale
Square Footage 1,830 sqft
Price per Sqft $213
Subdivision Sutton Place
MLS Listing ID 2231229
Sold Date 05/23/23
Style Contemporary
Bedrooms 3
Full Baths 2
HOA Y/N No
Originating Board Hernando County Association of REALTORS®
Year Built 1990
Annual Tax Amount $4,750
Tax Year 2022
Lot Size 0.523 Acres
Acres 0.52
Property Description
Come and check out this beautiful and spacious 3 Bedroom pool home that sits on a half an acre in the adorable Sutton Place community. With Freshly painted exterior to new front entry doors you will truly enjoy this first impression. On the inside new wood laminate floors have been installed through out the main living areas and even in the garage for and extra 400 sqft for an office or maybe a hobby or game room. The garage/office space is heated and cooled by a mini split system, and the garage door is fully insulated. Don't let that stop you if you still need it to be a garage, this can be easily transformed back into a garage. The split floor plan allows each person to enjoy their own private room and space. Each section of the home allows you to walk out into the beautiful back patio with pavers to enjoy the pool on a hot sunny and the trees and birds in the large back yard. Worried about roofing, ac or maybe a septic issues? Not anymore with this home, the ac was installed in 2021, The new roof was installed in 2020 and the drain field was replaced in 2022. The matching 10x12 shed does convey with the home to give you that added storage . Come by today and make this beautiful paradise your next home.
Location
State FL
County Hernando
Community Sutton Place
Zoning R1C
Direction From waterfall drive make a right onto angora street, and the home will be on the left.
Interior
Interior Features Split Plan
Heating Central, Electric
Cooling Central Air, Electric
Flooring Carpet, Laminate, Tile, Wood
Appliance Dishwasher, Electric Oven, Refrigerator
Exterior
Exterior Feature ExteriorFeatures
Parking Features Attached
Garage Spaces 2.0
Utilities Available Cable Available
View Y/N No
Garage Yes
Building
Story 1
Water Public
Architectural Style Contemporary
Level or Stories 1
New Construction No
Schools
Elementary Schools Deltona
Middle Schools Fox Chapel
High Schools Springstead
Others
Tax ID R24 223 17 3645 0000 0010
Acceptable Financing Cash, Conventional, FHA, VA Loan
Listing Terms Cash, Conventional, FHA, VA Loan
Read Less Info
Want to know what your home might be worth? Contact us for a FREE valuation!

Our team is ready to help you sell your home for the highest possible price ASAP
"Molly's job is to find and attract mastery-based agents to the office, protect the culture, and make sure everyone is happy! "





