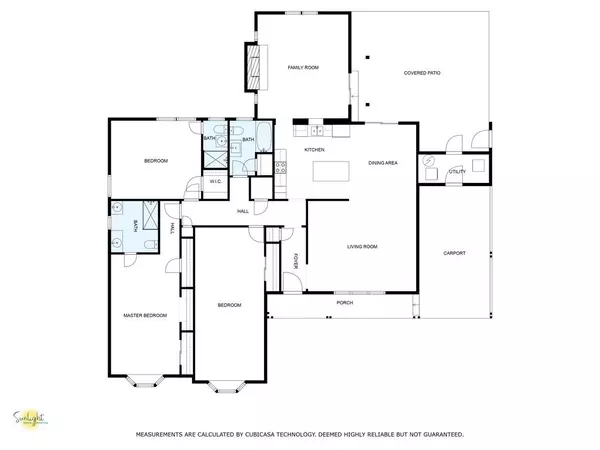$336,500
$334,000
0.7%For more information regarding the value of a property, please contact us for a free consultation.
3 Beds
3 Baths
2,219 SqFt
SOLD DATE : 05/23/2023
Key Details
Sold Price $336,500
Property Type Single Family Home
Sub Type Detached Single Family
Listing Status Sold
Purchase Type For Sale
Square Footage 2,219 sqft
Price per Sqft $151
Subdivision Forest Heights
MLS Listing ID 357569
Sold Date 05/23/23
Style Ranch
Bedrooms 3
Full Baths 3
Construction Status Brick 4 Sides,Crawl Space
Year Built 1959
Lot Size 0.390 Acres
Lot Dimensions 131x179x60x173
Property Description
This three-bedroom, three-bathroom home was completely renovated in 2019, making it a move-in ready gem. With two master suites and large bedrooms, there's plenty of space for a family or for hosting guests. The kitchen is a standout feature, with beautiful granite countertops and stainless steel appliances. Location is key, and this home is conveniently located close to Florida State University, making it a great choice for students, faculty, or anyone who wants to be near campus. And if you're looking for an investment property, this home would make a great Airbnb rental, with its spacious layout and modern amenities. Whether you're looking for a great primary residence or an investment property, this renovated home is a must-see. Don't miss out on the opportunity to make it yours!
Location
State FL
County Leon
Area Nw-02
Rooms
Family Room 15x17
Master Bedroom 12x19
Bedroom 2 12x15
Bedroom 3 12x15
Bedroom 4 12x15
Bedroom 5 12x15
Living Room 12x15
Dining Room 12x13 12x13
Kitchen 13x13 13x13
Family Room 12x15
Interior
Heating Central
Cooling Central
Flooring Tile, Vinyl Plank
Equipment Dishwasher, Refrigerator w/Ice, Stove
Exterior
Exterior Feature Ranch
Parking Features Carport - 1 Car
Utilities Available Electric
View None
Road Frontage Maint - Gvt., Paved
Private Pool No
Building
Lot Description Separate Family Room, Kitchen with Bar, Combo Living Rm/DiningRm
Story Story - One
Level or Stories Story - One
Construction Status Brick 4 Sides,Crawl Space
Schools
Elementary Schools Astoria Park
Middle Schools Griffin
High Schools Godby
Others
Ownership Rawlin
SqFt Source Tax
Acceptable Financing Conventional, FHA, Cash Only
Listing Terms Conventional, FHA, Cash Only
Read Less Info
Want to know what your home might be worth? Contact us for a FREE valuation!

Our team is ready to help you sell your home for the highest possible price ASAP
Bought with Coldwell Banker Hartung
"Molly's job is to find and attract mastery-based agents to the office, protect the culture, and make sure everyone is happy! "





