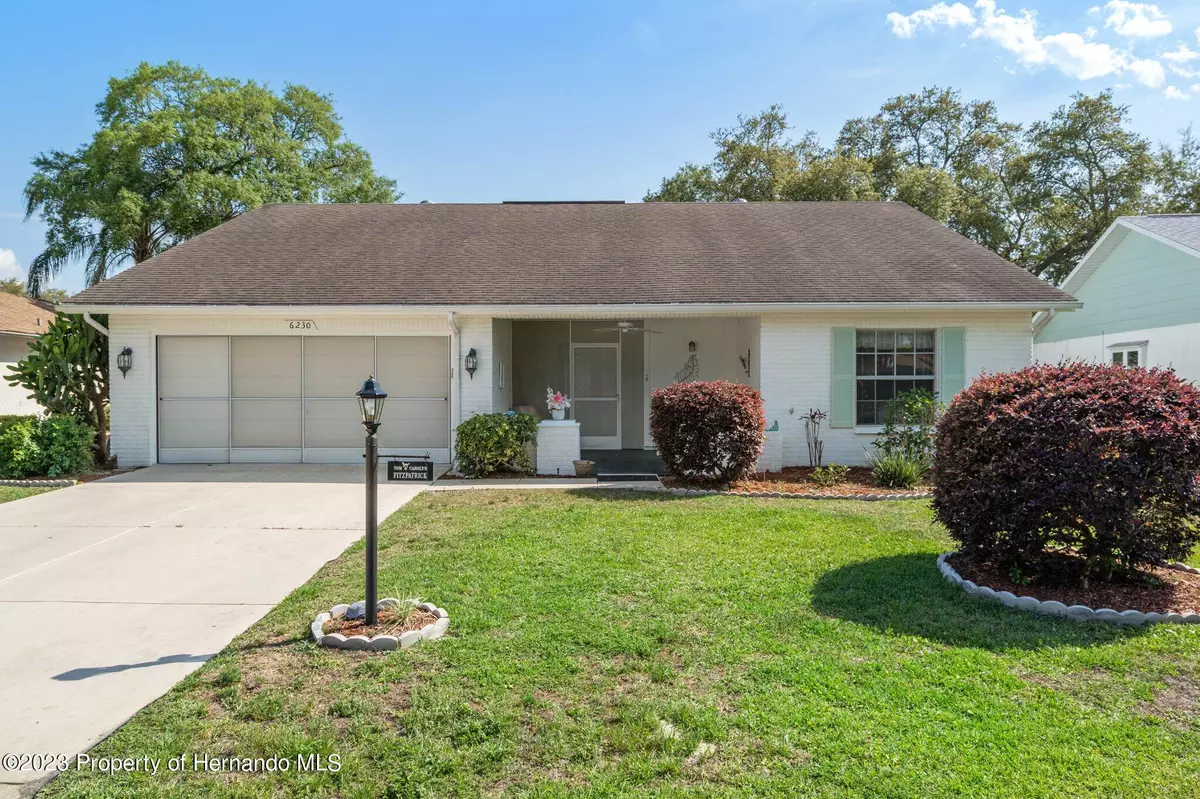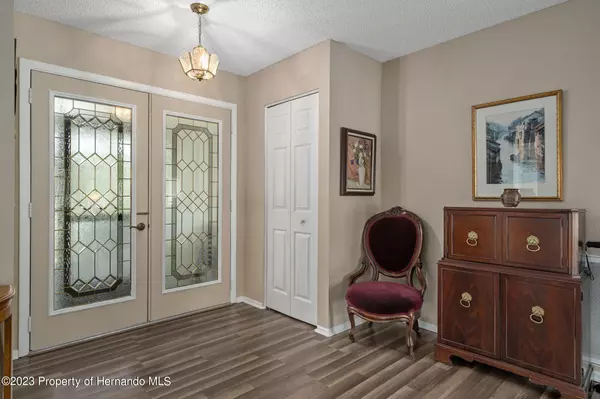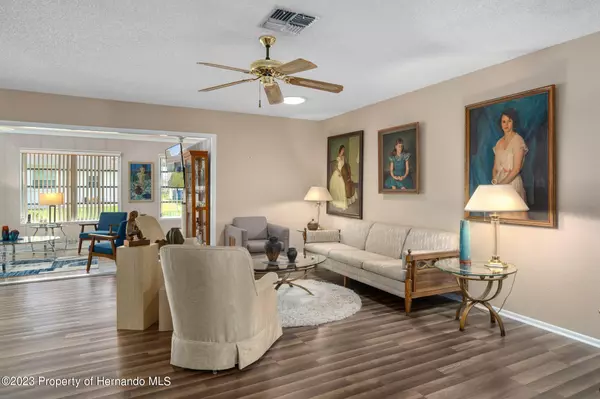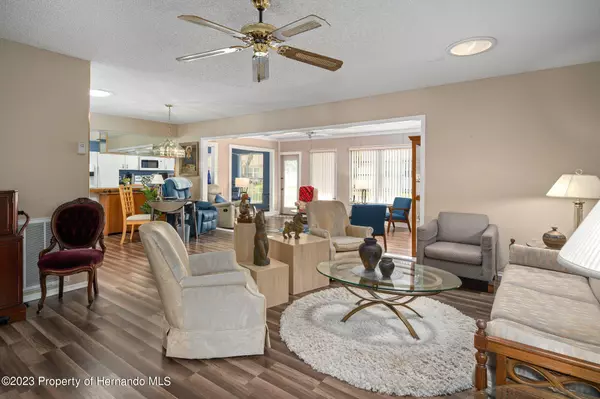$315,000
$319,900
1.5%For more information regarding the value of a property, please contact us for a free consultation.
2 Beds
2 Baths
1,674 SqFt
SOLD DATE : 05/22/2023
Key Details
Sold Price $315,000
Property Type Single Family Home
Sub Type Single Family Residence
Listing Status Sold
Purchase Type For Sale
Square Footage 1,674 sqft
Price per Sqft $188
Subdivision Timber Pines Tr 5 Un 1
MLS Listing ID 2230837
Sold Date 05/22/23
Style Ranch
Bedrooms 2
Full Baths 2
HOA Fees $291/mo
HOA Y/N Yes
Originating Board Hernando County Association of REALTORS®
Year Built 1983
Annual Tax Amount $937
Tax Year 2022
Lot Size 6,825 Sqft
Acres 0.16
Property Description
Active Under Contract -Accepting back up offers.
Come right in and see what this beautiful home has to offer. This 2 BR and 2 BA home is inviting from the moment you approach the house. It has a covered porch and a screened entry door for days when you want that cool breeze going through your house. Upon entering, hang your coats in the hall closet while you notice the open floor plan. The LR/DR and FR (converted Lanai) have beautiful laminate flooring and 3 solar tubes to give you additional lighting. The Eat-In kitchen also has laminate flooring with newer appliances. It has an oversized pantry and tiled countertop. Ceiling fans throughout every room make the house temperature cool. The two bedrooms both have newer carpet and are quite large, each having a huge walk-in closet. The Master BR has an additional large closet to house your clothing and/or linens. There is also a solar tube for added brightness in the Master Bedroom. The Master Bath has an updated vanity, a higher comfort toilet, and a shower. There are sliding doors that go out to the FR or converted Lanai which has a designated office space. The Guest Bath has tiled flooring, with a shower/tub combo that also has grab bars. In addition, it has an updated vanity and higher toilet. The garage has laminated flooring and is also screened. There are some wall cabinets for additional storage. This home is being sold partially furnished. A list of items that do convey will be provided. There is a NEW ROOF scheduled to be installed in early May. The seller is also offering a 1-year home warranty valued at up to $550. The new state-of-the art Wellness center is right down the road located next to our Pickleball Courts. Don't miss this opportunity to own a part of the Timber Pines Award Winning Community. Amenities include 63 holes of golf, 2 community pools, 2 hot tubs, a Country Club/Restaurant, Performing Arts Center, Dog Park, Bocce, Tennis, Shuffleboard and over 100 clubs that you can choose to participate in. Start living the luxury lifestyle that you deserve. This home won't last long and is priced to sell.
Location
State FL
County Hernando
Community Timber Pines Tr 5 Un 1
Zoning PDP
Direction From Commercial Way, Enter Timber Pines and make right on Timber Pines Blvd. Turn right on 2nd Ocean Pines Ln (Berkshire Village entrance).
Interior
Interior Features Ceiling Fan(s), Open Floorplan, Pantry, Primary Bathroom - Shower No Tub, Solar Tube(s), Walk-In Closet(s)
Heating Central, Electric
Cooling Central Air, Electric
Flooring Carpet, Laminate, Wood
Appliance Dishwasher, Disposal, Electric Oven, Freezer, Refrigerator, Washer
Exterior
Exterior Feature ExteriorFeatures
Parking Features Attached, Garage Door Opener
Garage Spaces 2.0
Utilities Available Cable Available, Electricity Available
Amenities Available Clubhouse, Fitness Center, Gated, Golf Course, Pool, RV/Boat Storage, Security, Shuffleboard Court, Spa/Hot Tub, Tennis Court(s), Other
View Y/N No
Roof Type Other
Porch Front Porch
Garage Yes
Building
Story 1
Water Public
Architectural Style Ranch
Level or Stories 1
New Construction No
Schools
Elementary Schools Deltona
Middle Schools Fox Chapel
High Schools Weeki Wachee
Others
Senior Community Yes
Tax ID R21 223 17 6051 0000 0650
Acceptable Financing Cash, Conventional
Listing Terms Cash, Conventional
Read Less Info
Want to know what your home might be worth? Contact us for a FREE valuation!

Our team is ready to help you sell your home for the highest possible price ASAP
"Molly's job is to find and attract mastery-based agents to the office, protect the culture, and make sure everyone is happy! "





