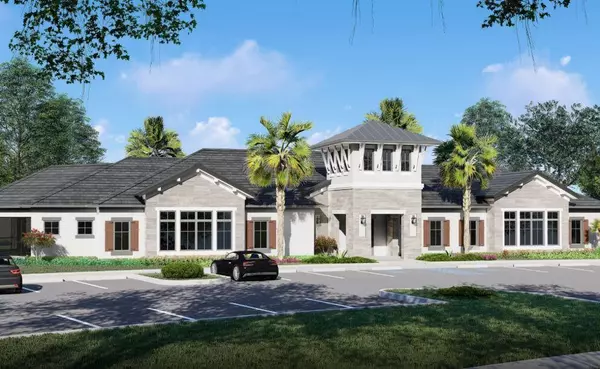Bought with LoKation
$541,635
$541,635
For more information regarding the value of a property, please contact us for a free consultation.
3 Beds
2.1 Baths
1,816 SqFt
SOLD DATE : 05/08/2023
Key Details
Sold Price $541,635
Property Type Townhouse
Sub Type Townhouse
Listing Status Sold
Purchase Type For Sale
Square Footage 1,816 sqft
Price per Sqft $298
Subdivision Pulte Homes Oak Tree
MLS Listing ID RX-10830440
Sold Date 05/08/23
Style Contemporary,Townhouse
Bedrooms 3
Full Baths 2
Half Baths 1
Construction Status Under Construction
HOA Fees $257/mo
HOA Y/N Yes
Year Built 2022
Tax Year 2022
Lot Size 2,739 Sqft
Property Description
Oak Tree by Pulte Homes is an exclusive community located in Oakland Park, FL. Just 6 miles, and 15 minutes away from Fort Lauderdale Beach, Las Olas, and 20 minutes from the Fort Lauderdale Airport. Centrally located and with easy access to I95 (5 minutes away) and the turnpike (10 minutes away).Current sales price reflected is based on flex incentive, please speak to a sales consultant to go over how you can use the flex for rate buy downs and lowering closing costs!
Location
State FL
County Broward
Community Oak Tree
Area 3550
Zoning RES
Rooms
Other Rooms Great
Master Bath Dual Sinks, Mstr Bdrm - Upstairs
Interior
Interior Features Entry Lvl Lvng Area, Walk-in Closet
Heating Central, Electric
Cooling Central
Flooring Carpet, Tile
Furnishings Unfurnished
Exterior
Exterior Feature Auto Sprinkler, Open Patio
Garage 2+ Spaces, Driveway
Garage Spaces 2.0
Utilities Available Underground
Amenities Available Dog Park, Fitness Center, Fitness Trail, Pickleball, Pool, Sidewalks, Street Lights
Waterfront Yes
Waterfront Description Lake
View Lake
Roof Type Concrete Tile
Parking Type 2+ Spaces, Driveway
Exposure North
Private Pool No
Building
Lot Description < 1/4 Acre, Sidewalks
Story 2.00
Unit Features Corner
Foundation CBS
Construction Status Under Construction
Schools
Elementary Schools Oriole Elementary School
Middle Schools Highland Oaks Middle School
Others
Pets Allowed Yes
Senior Community No Hopa
Restrictions None
Acceptable Financing Cash, Conventional, FHA, VA
Membership Fee Required No
Listing Terms Cash, Conventional, FHA, VA
Financing Cash,Conventional,FHA,VA
Read Less Info
Want to know what your home might be worth? Contact us for a FREE valuation!

Our team is ready to help you sell your home for the highest possible price ASAP

"Molly's job is to find and attract mastery-based agents to the office, protect the culture, and make sure everyone is happy! "





