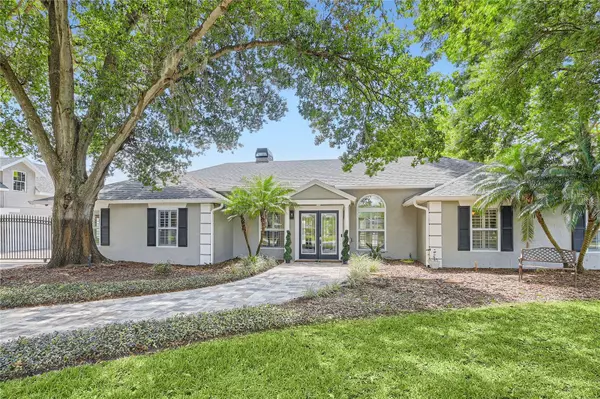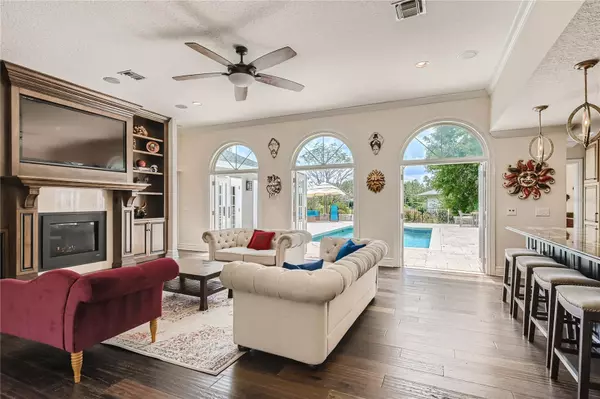$1,200,000
$1,297,000
7.5%For more information regarding the value of a property, please contact us for a free consultation.
4 Beds
3 Baths
2,784 SqFt
SOLD DATE : 05/25/2023
Key Details
Sold Price $1,200,000
Property Type Single Family Home
Sub Type Single Family Residence
Listing Status Sold
Purchase Type For Sale
Square Footage 2,784 sqft
Price per Sqft $431
Subdivision Lake Butler Estates
MLS Listing ID A4566597
Sold Date 05/25/23
Bedrooms 4
Full Baths 3
Construction Status Financing,Inspections,Other Contract Contingencies
HOA Fees $21/mo
HOA Y/N Yes
Originating Board Stellar MLS
Year Built 1985
Annual Tax Amount $6,910
Lot Size 1.020 Acres
Acres 1.02
Property Description
GORGEOUS NATURE VIEW and RARE Opportunity to live in the highly attractive town of WINDERMERE at Lake Butler Estates, a cul-de-sac of one acre lots! Beautifully updated with impeccable designer touches, this stylish home is ideal for entertaining. It doesn’t get any better than this location – situated within less than a mile to Windermere Recreation Center with its picturesque boardwalk and dock, kayak launch, tennis courts and playground. This open-concept home is sheltered by a canopy of mature trees and features 4 bedrooms, 3 full baths, scraped wood floors, 10' ceilings in the family room, and plantation shutters. The Gourmet Kitchen is a chef’s dream, complete with Stainless Steel appliances, built-in oven and microwave, granite countertops, and custom kitchen cabinets. The primary suite is a lush oasis of serenity with built-in cabinetry and drawer systems in the spacious closet and a spectacular en suite bathroom that features a large glass-enclosed shower with multiple shower heads, large jetted soaking tub and exquisite marble stonework. Seven sets of gleaming French Doors lead out to an idyllic backyard haven where a sparkling swimming pool with a new travertine deck and open patio awaits. It’s the perfect spot to host an al fresco party or just kick back and enjoy a glorious sunset over a lush, green private nature preserve that seems to stretch to the horizon. The expansive backyard also features a charming, screened gazebo with patio pavers and power, a playground with swing set, and a shed with plenty of storage. The driveway has been recently upgraded with new pavers, leading to a brand new two-story, three-car garage that includes private office space and a workout room. Upstairs, you’ll find a 4 car garage size of unfinished space, just waiting for you to make it your own. Don’t miss out on your opportunity to live in wonderful Windermere, where you can enjoy private events for residents throughout the year, including Food Truck nights, the Holiday Hoopla, Pet Fest and Spring Fling. This exquisite home won’t last long on the market – it’s a true gem.
Location
State FL
County Orange
Community Lake Butler Estates
Zoning SFR
Rooms
Other Rooms Family Room, Formal Dining Room Separate, Media Room
Interior
Interior Features Attic Fan, Ceiling Fans(s), Crown Molding, Eat-in Kitchen, High Ceilings, Master Bedroom Main Floor, Open Floorplan, Skylight(s), Solid Wood Cabinets, Stone Counters, Thermostat, Thermostat Attic Fan, Wet Bar, Window Treatments
Heating Heat Pump
Cooling Central Air
Flooring Hardwood, Marble, Tile
Fireplaces Type Gas, Living Room, Non Wood Burning
Furnishings Unfurnished
Fireplace true
Appliance Bar Fridge, Built-In Oven, Convection Oven, Cooktop, Dishwasher, Disposal, Electric Water Heater, Exhaust Fan, Freezer, Kitchen Reverse Osmosis System, Microwave, Range, Range Hood, Refrigerator, Water Filtration System, Water Purifier, Water Softener, Wine Refrigerator
Exterior
Exterior Feature French Doors, Irrigation System, Outdoor Grill, Rain Gutters, Sidewalk, Storage
Garage Driveway, Electric Vehicle Charging Station(s), Garage Door Opener, Garage Faces Side, Oversized
Garage Spaces 3.0
Fence Fenced
Pool Child Safety Fence, Heated, In Ground, Self Cleaning
Community Features Deed Restrictions, Fishing, Park, Playground, Boat Ramp, Tennis Courts, Water Access
Utilities Available Cable Available, Propane, Sprinkler Well, Street Lights
Amenities Available Park, Playground, Tennis Court(s)
Waterfront false
Water Access 1
Water Access Desc Lake - Chain of Lakes
View Pool, Trees/Woods
Roof Type Shingle
Parking Type Driveway, Electric Vehicle Charging Station(s), Garage Door Opener, Garage Faces Side, Oversized
Attached Garage false
Garage true
Private Pool Yes
Building
Lot Description Cul-De-Sac, Sidewalk
Story 1
Entry Level One
Foundation Slab
Lot Size Range 1 to less than 2
Sewer Septic Tank
Water Well
Architectural Style Florida, Traditional
Structure Type Stucco
New Construction false
Construction Status Financing,Inspections,Other Contract Contingencies
Schools
Elementary Schools Windermere Elem
Middle Schools Gotha Middle
High Schools Olympia High
Others
Pets Allowed Yes
Senior Community No
Ownership Fee Simple
Monthly Total Fees $21
Acceptable Financing Cash, Conventional, FHA, VA Loan
Membership Fee Required Required
Listing Terms Cash, Conventional, FHA, VA Loan
Special Listing Condition None
Read Less Info
Want to know what your home might be worth? Contact us for a FREE valuation!

Our team is ready to help you sell your home for the highest possible price ASAP

© 2024 My Florida Regional MLS DBA Stellar MLS. All Rights Reserved.
Bought with CHARLES RUTENBERG REALTY ORLANDO

"Molly's job is to find and attract mastery-based agents to the office, protect the culture, and make sure everyone is happy! "





