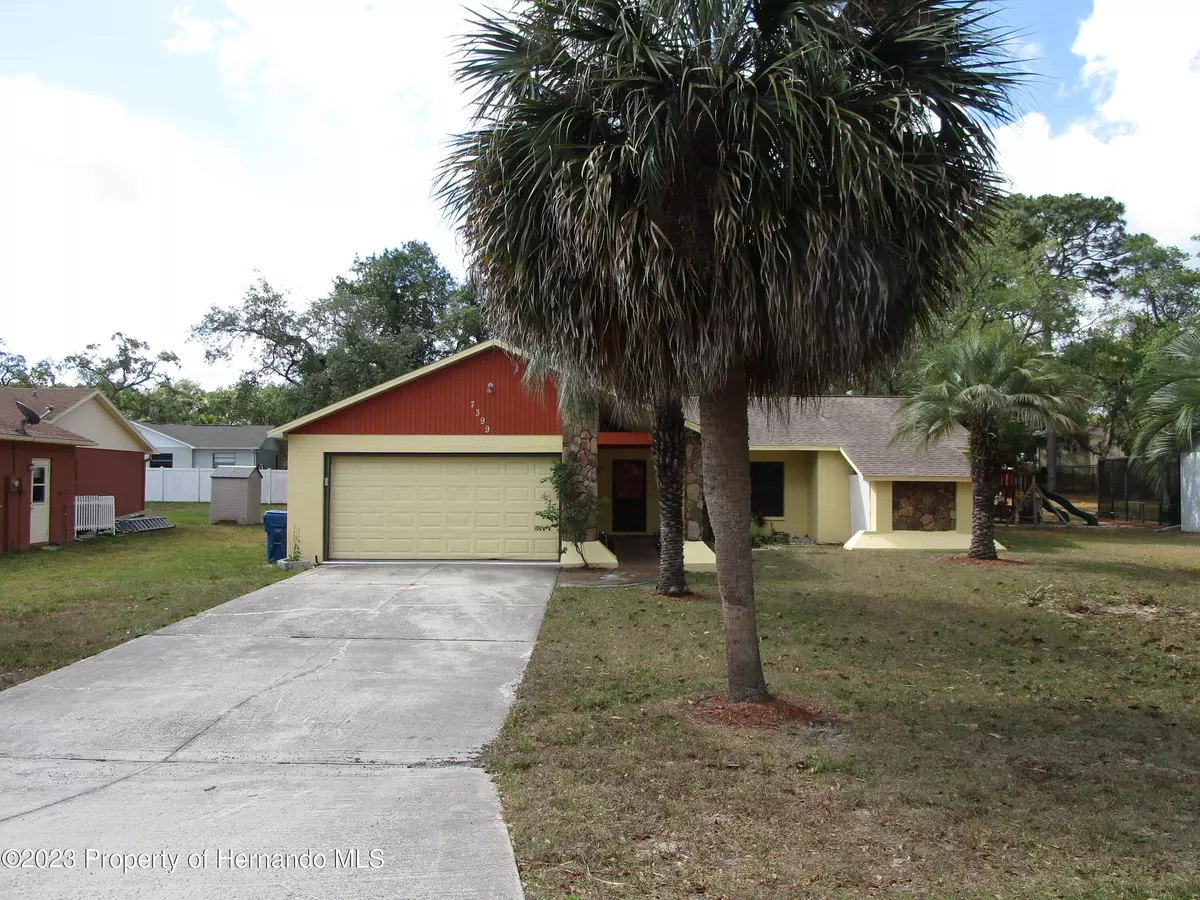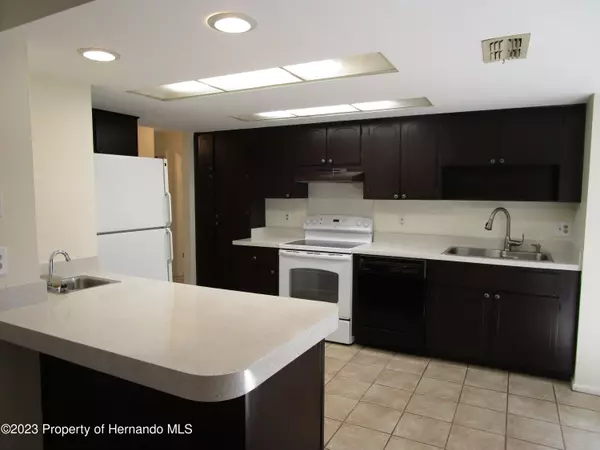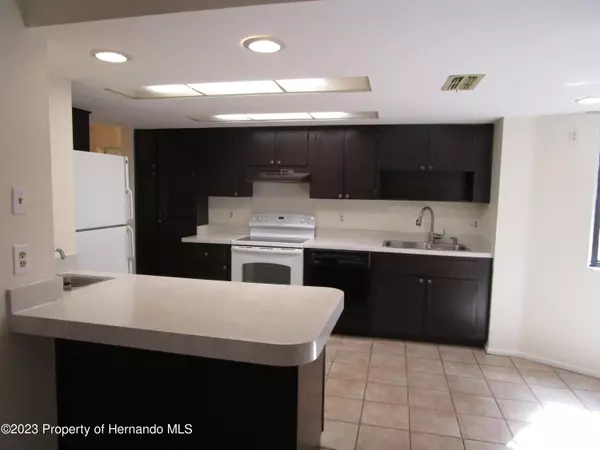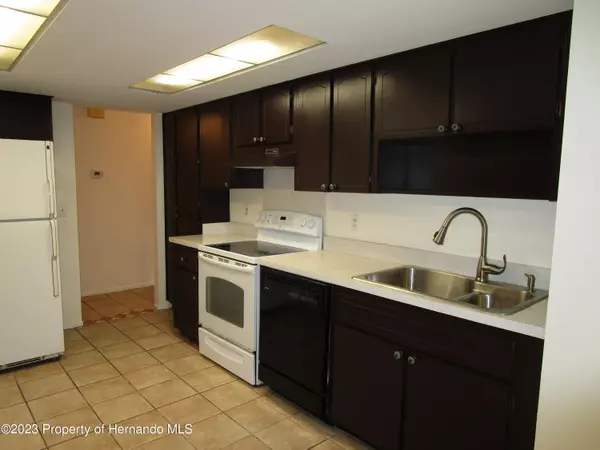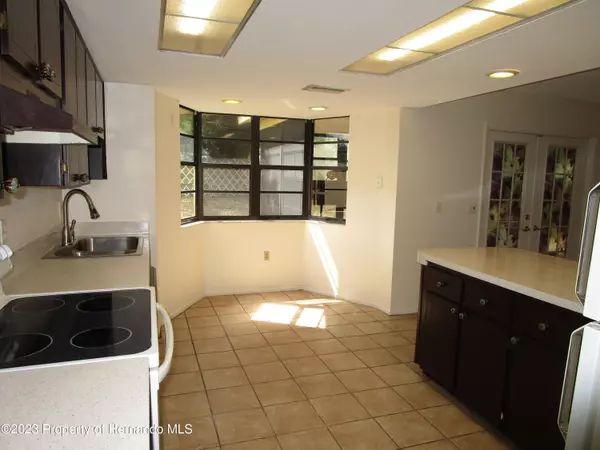$242,000
$249,900
3.2%For more information regarding the value of a property, please contact us for a free consultation.
2 Beds
2 Baths
1,225 SqFt
SOLD DATE : 05/25/2023
Key Details
Sold Price $242,000
Property Type Single Family Home
Sub Type Single Family Residence
Listing Status Sold
Purchase Type For Sale
Square Footage 1,225 sqft
Price per Sqft $197
Subdivision Forest Oaks Unit 3
MLS Listing ID 2231060
Sold Date 05/25/23
Style Ranch
Bedrooms 2
Full Baths 2
HOA Y/N No
Originating Board Hernando County Association of REALTORS®
Year Built 1986
Annual Tax Amount $2,585
Tax Year 2022
Lot Size 10,487 Sqft
Acres 0.24
Lot Dimensions X
Property Description
Affordable well maintained home in Forest Oaks! Walk into the great room with cathedral ceilings and a cozy wood burning fireplace, opens to the kitchen, plenty of cabinets, pantry, cabinets & countertops were recently painted/resurfaced. Sunny breakfast nook. Primary bedroom is spacious, primary bathroom features walk in shower and a tub/shower combo, walk in closet and linen closet. Second bedroom is on the opposite side of the home giving you plenty of privacy. Hall bath tub/shower combo, inside laundry room, little niche could be a computer/homework station or extra storage space. Large lanai off the great room with vinyl windows.
Back yard is beautiful with trees for shade. Per seller interior & exterior recently painted, Roof replaced 2018, AC and duct work in 2010. Two car garage w/ work shop area and utility sink.
Great location close to shopping, restaurants, hospitals, Gulf of Mexico, Weeki Wachee river, easy to commute to Tampa Int. airport, Buccaneer's stadium, Amalie Arena.
Location
State FL
County Hernando
Community Forest Oaks Unit 3
Zoning PDP
Direction North on US 19, Rt on Forest Oaks Blvd. Rt Harrow Rd. West Philatelic
Interior
Interior Features Breakfast Bar, Ceiling Fan(s), Open Floorplan, Primary Bathroom -Tub with Separate Shower, Vaulted Ceiling(s), Walk-In Closet(s), Split Plan
Heating Central, Electric
Cooling Central Air, Electric
Flooring Tile
Fireplaces Type Wood Burning, Other
Fireplace Yes
Appliance Dishwasher, Dryer, Electric Oven, Refrigerator, Washer
Exterior
Exterior Feature ExteriorFeatures
Garage Spaces 2.0
Utilities Available Cable Available
Waterfront Description Pond
View Y/N No
Garage Yes
Building
Story 1
Water Public
Architectural Style Ranch
Level or Stories 1
New Construction No
Schools
Elementary Schools Deltona
Middle Schools Fox Chapel
High Schools Central
Others
Tax ID R15 223 17 1768 0000 2930
Acceptable Financing Cash, Conventional
Listing Terms Cash, Conventional
Special Listing Condition Owner Licensed RE
Read Less Info
Want to know what your home might be worth? Contact us for a FREE valuation!

Our team is ready to help you sell your home for the highest possible price ASAP
"Molly's job is to find and attract mastery-based agents to the office, protect the culture, and make sure everyone is happy! "
