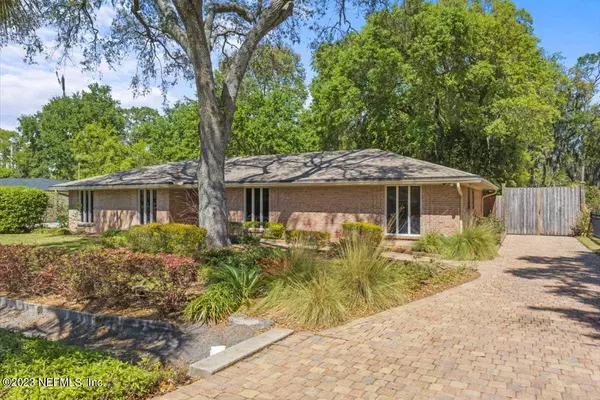$490,000
$499,900
2.0%For more information regarding the value of a property, please contact us for a free consultation.
4 Beds
2 Baths
1,968 SqFt
SOLD DATE : 05/31/2023
Key Details
Sold Price $490,000
Property Type Single Family Home
Sub Type Single Family Residence
Listing Status Sold
Purchase Type For Sale
Square Footage 1,968 sqft
Price per Sqft $248
Subdivision Beauclerc
MLS Listing ID 1218295
Sold Date 05/31/23
Style Ranch
Bedrooms 4
Full Baths 2
HOA Y/N No
Originating Board realMLS (Northeast Florida Multiple Listing Service)
Year Built 1973
Lot Dimensions 95X125
Property Description
Great entertaining home, with custom Kitchen and backyard Pool Oasis! Kitchen has an amazing high-volume hood over a Thermador 6-burner gas range, on expansive granite counters. SS appliances are GE, and other features incl: walk-in pantry, multiple circuits, under-cabinet lighting, and built-in china cabinet with down lighting. Dining room chandelier and LR lights are digitally programmable. Family room features Venetian plaster walls recessed lighting and a mounted 50'' TV, which conveys. Bedrooms are well proportioned, with ample closets. The safe in the primary conveys. The Lanai, is a 150sf Florida room (not incl in square footage), opening to the lushly landscaped Pool area. The oversized 2-car garage is rear entry, and includes a home generator.
Location
State FL
County Duval
Community Beauclerc
Area 013-Beauclerc/Mandarin North
Direction From Oak Bluff and Scott Mill got North to home on the Right (just before intersection with Beauclerc).
Rooms
Other Rooms Shed(s)
Interior
Interior Features Breakfast Bar, Eat-in Kitchen, Entrance Foyer, Pantry, Primary Bathroom - Shower No Tub, Walk-In Closet(s)
Heating Central
Cooling Central Air, Wall/Window Unit(s)
Flooring Carpet, Tile, Wood
Exterior
Exterior Feature Outdoor Shower
Parking Features RV Access/Parking
Garage Spaces 2.0
Fence Back Yard
Pool In Ground, Pool Sweep
Roof Type Shingle
Porch Glass Enclosed, Patio
Total Parking Spaces 2
Private Pool No
Building
Sewer Septic Tank
Water Public
Architectural Style Ranch
New Construction No
Schools
Elementary Schools Crown Point
High Schools Atlantic Coast
Others
Tax ID 1495150020
Acceptable Financing Cash, Conventional, FHA, VA Loan
Listing Terms Cash, Conventional, FHA, VA Loan
Read Less Info
Want to know what your home might be worth? Contact us for a FREE valuation!

Our team is ready to help you sell your home for the highest possible price ASAP
Bought with BERKSHIRE HATHAWAY HOMESERVICES FLORIDA NETWORK REALTY
"Molly's job is to find and attract mastery-based agents to the office, protect the culture, and make sure everyone is happy! "





