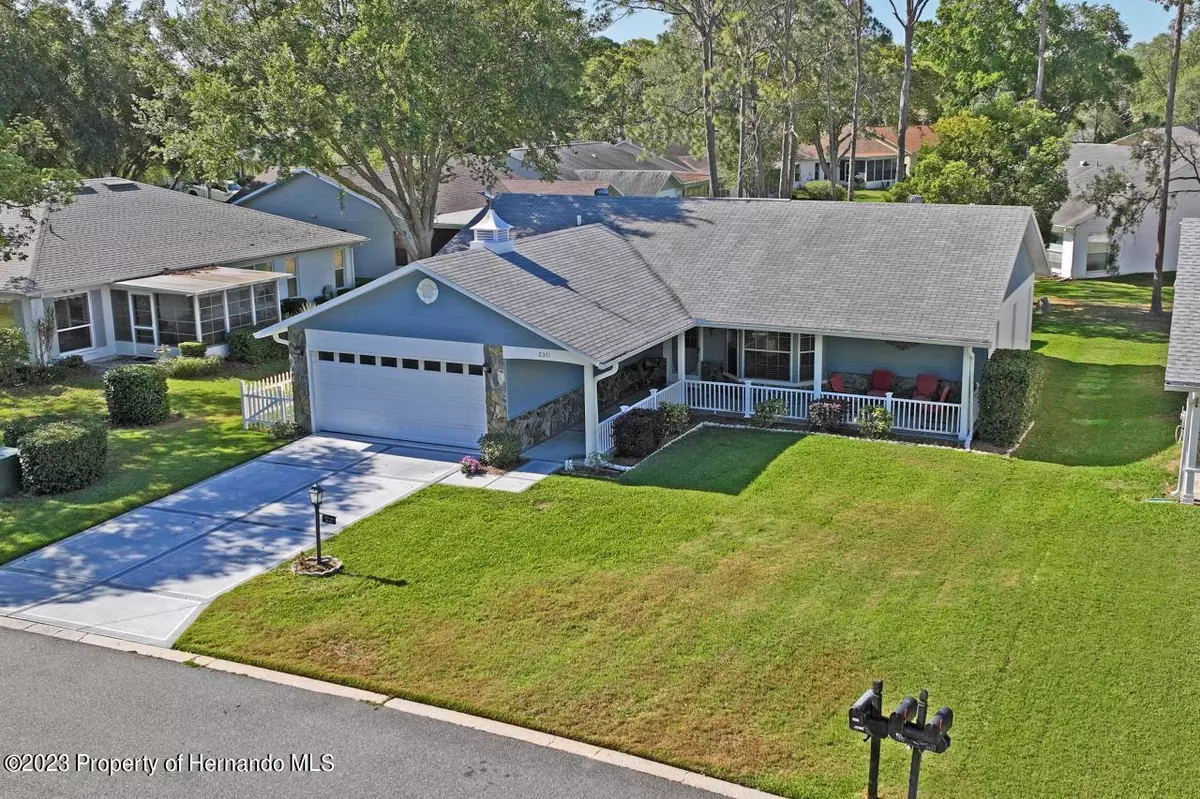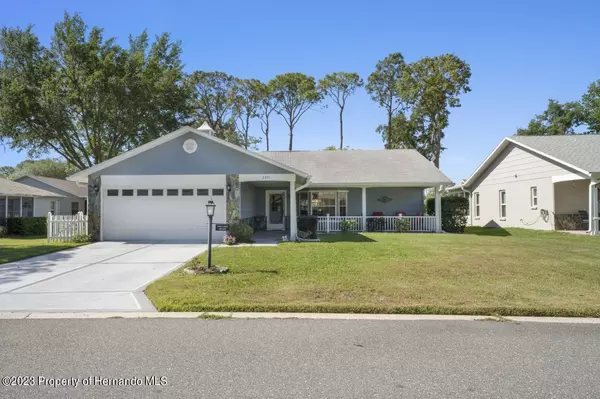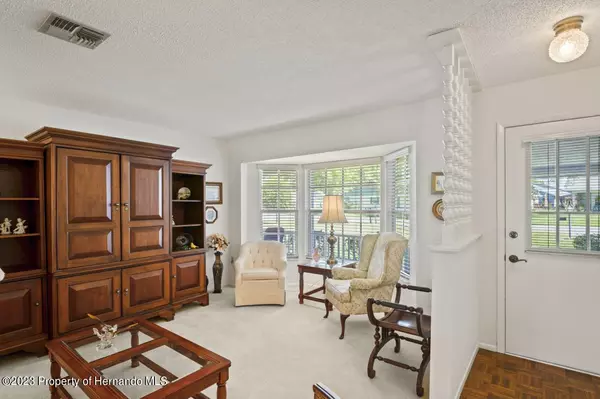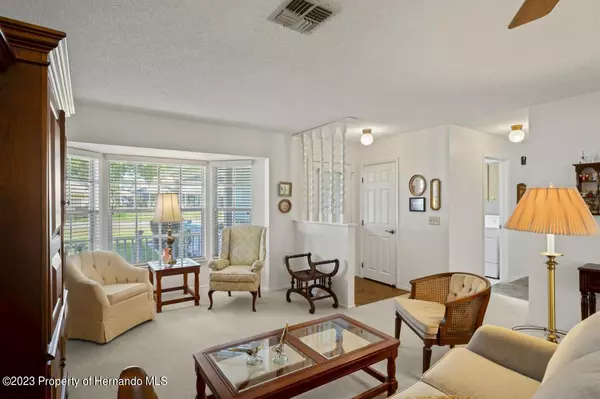$270,000
$269,900
For more information regarding the value of a property, please contact us for a free consultation.
2 Beds
2 Baths
1,667 SqFt
SOLD DATE : 06/01/2023
Key Details
Sold Price $270,000
Property Type Single Family Home
Sub Type Single Family Residence
Listing Status Sold
Purchase Type For Sale
Square Footage 1,667 sqft
Price per Sqft $161
Subdivision Timber Pines Tr 23 Un 2
MLS Listing ID 2231165
Sold Date 06/01/23
Style Contemporary
Bedrooms 2
Full Baths 2
HOA Fees $291/mo
HOA Y/N Yes
Originating Board Hernando County Association of REALTORS®
Year Built 1982
Annual Tax Amount $1,642
Tax Year 2022
Lot Size 6,857 Sqft
Acres 0.16
Property Description
Located in one of Florida's best kept secrets. Timber Pines Golf and Country Club - a 55plus community of 3452 properties. 63 holes (almost free golf), NEW 12 pickle ball courts & pavilion, NEW 15,000 sq ft Wellness center, Performing Arts Center, Community pools, Resturant & Bar, snack bar, and SOOO much more. Built in 1982, split plan, screened lanai, open porch. Formal dining/living room with bay window, and coat closet. Master bedroom & bath - walk in shower and walk in closet. The kitichen with pantry, try ceilng, overlooks the family room, bonus room, and screened lanai. Family room is open to bonus room/den and kitchen. Guest bedroom & full guest bath, laundry with cabinets and sink. 2 car garage as well. Easy access to the Gulf of Mexico, Hernando County's Pine Island (Florida does have more than one). Tampa is a quick drive to Tampa for dinner, sporting events, or Theatre. Within a 50 mile radius you will find dozens of exciting places to check out from Crstyal River, Tarpon Spring, etc SOON YOU TOO WILL BE SAYING ''I LOVE THE PLACE I LIVE''
Location
State FL
County Hernando
Community Timber Pines Tr 23 Un 2
Zoning PDP
Direction Turn EAST off Commercial Way (hwy 19) onto Pine Forest Drive Turn LEFT onto Timber Pines Blvd - Turn RIGHT onto Westchester Blvd Turn RIGHT onto Bidie Lane (1st) house is on the house is on the RIGHT
Interior
Interior Features Ceiling Fan(s), Primary Bathroom - Shower No Tub, Primary Downstairs, Walk-In Closet(s), Split Plan
Heating Heat Pump
Cooling Central Air, Electric
Flooring Carpet, Tile
Appliance Dishwasher, Disposal, Dryer, Electric Oven, Refrigerator, Washer
Laundry Sink
Exterior
Exterior Feature ExteriorFeatures
Parking Features Attached, Garage Door Opener
Garage Spaces 2.0
Utilities Available Cable Available, Electricity Available
Amenities Available Clubhouse, Fitness Center, Gated, Golf Course, Management- On Site, Pool, RV/Boat Storage, Security, Shuffleboard Court, Spa/Hot Tub, Tennis Court(s), Other
View Y/N No
Porch Front Porch, Patio
Garage Yes
Building
Story 1
Water Public
Architectural Style Contemporary
Level or Stories 1
New Construction No
Schools
Elementary Schools Westside
Middle Schools Fox Chapel
High Schools Springstead
Others
Senior Community Yes
Tax ID R21 223 17 6232 0000 0270
Acceptable Financing Cash, Conventional, Lease Option
Listing Terms Cash, Conventional, Lease Option
Read Less Info
Want to know what your home might be worth? Contact us for a FREE valuation!

Our team is ready to help you sell your home for the highest possible price ASAP
"Molly's job is to find and attract mastery-based agents to the office, protect the culture, and make sure everyone is happy! "





