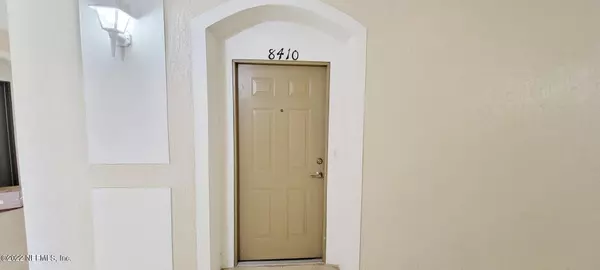$225,000
$238,000
5.5%For more information regarding the value of a property, please contact us for a free consultation.
3 Beds
2 Baths
1,447 SqFt
SOLD DATE : 05/26/2023
Key Details
Sold Price $225,000
Property Type Condo
Sub Type Condominium
Listing Status Sold
Purchase Type For Sale
Square Footage 1,447 sqft
Price per Sqft $155
Subdivision Point Meadows Place
MLS Listing ID 1204795
Sold Date 05/26/23
Style Flat
Bedrooms 3
Full Baths 2
HOA Y/N No
Originating Board realMLS (Northeast Florida Multiple Listing Service)
Year Built 2003
Property Description
WOW SELLER IS PAYING SIX (6) MONTHS OF CONDO FEES. Spacious 3 bedroom-2 bath condo at Point Meadows Place close to Ikea, St. Johns Town Center., UNF, FCSJ as well as restaurants and grocery stores. True Condo Living in a Great Location & opportunity to have maintenance free lifestyle in gated community with largest floorplan on 4th floor with elevator access. Property features a split bedroom floor plan, high ceilings, tile flooring through living and dinning room, as well as laminate flooring in two bedrooms, ceiling fans in all rooms, and lots of closet space! Screened patio. Assigned covered parking space included. HOA fees include water, sewer, pest control and garbage. Community offers beautiful pool, covered area for entertaining, clubhouse, fitness center and car wash. New HVAC (2019) freshly painted walls - move in ready
Location
State FL
County Duval
Community Point Meadows Place
Area 024-Baymeadows/Deerwood
Direction South on I295 to right on Gate Parkway to Left on Point Meadows Drive. Left on Point Meadows Place Building No. 8
Interior
Interior Features Elevator, Entrance Foyer, Pantry, Primary Bathroom - Shower No Tub, Split Bedrooms, Walk-In Closet(s)
Heating Central, Electric
Cooling Central Air, Electric
Flooring Laminate, Tile
Laundry Electric Dryer Hookup, Washer Hookup
Exterior
Exterior Feature Balcony
Parking Features On Street
Carport Spaces 1
Pool Community
Utilities Available Cable Available
Amenities Available Car Wash Area, Clubhouse, Fitness Center, Jogging Path, Maintenance Grounds, Management - Full Time, Management- On Site, Trash
Roof Type Shingle
Private Pool No
Building
Lot Description Sprinklers In Front, Sprinklers In Rear
Story 4
Sewer Public Sewer
Water Public
Architectural Style Flat
Level or Stories 4
Structure Type Block,Stucco
New Construction No
Others
HOA Name Firstservice Residen
HOA Fee Include Insurance,Maintenance Grounds,Pest Control,Sewer,Water
Tax ID 1677452878
Acceptable Financing Cash, Conventional, VA Loan
Listing Terms Cash, Conventional, VA Loan
Read Less Info
Want to know what your home might be worth? Contact us for a FREE valuation!

Our team is ready to help you sell your home for the highest possible price ASAP
Bought with COMPASS PROPERTY SERVICES INC
"Molly's job is to find and attract mastery-based agents to the office, protect the culture, and make sure everyone is happy! "





