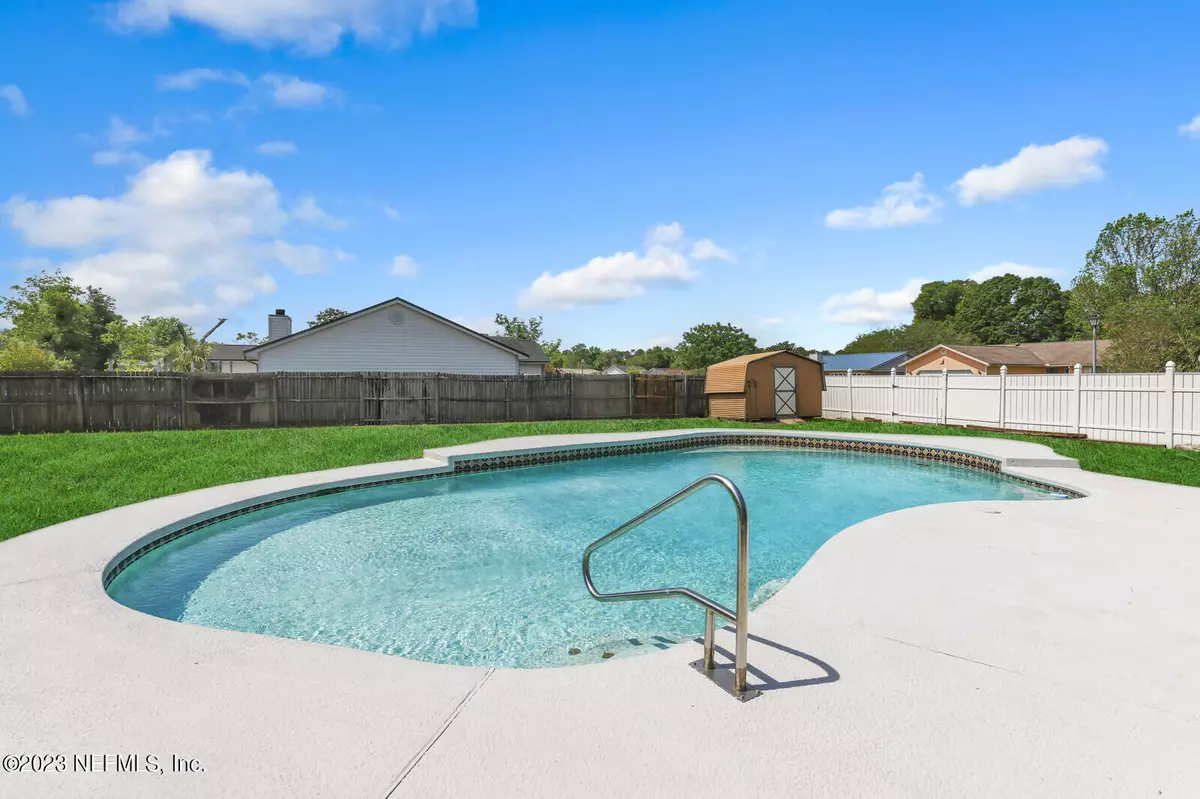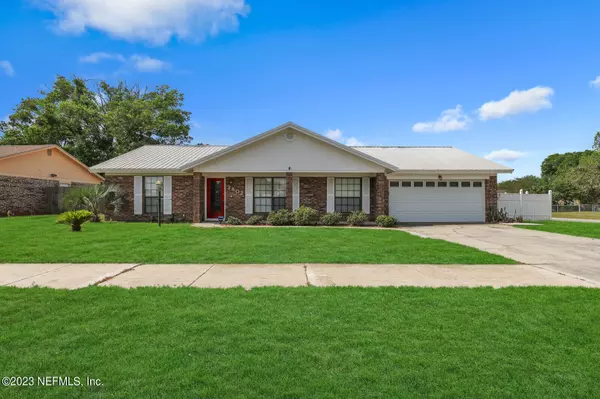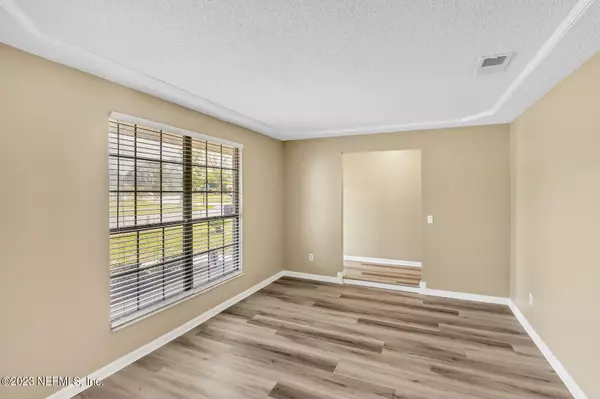$295,000
$295,000
For more information regarding the value of a property, please contact us for a free consultation.
3 Beds
2 Baths
1,640 SqFt
SOLD DATE : 06/01/2023
Key Details
Sold Price $295,000
Property Type Single Family Home
Sub Type Single Family Residence
Listing Status Sold
Purchase Type For Sale
Square Footage 1,640 sqft
Price per Sqft $179
Subdivision Springtree Village
MLS Listing ID 1220522
Sold Date 06/01/23
Style Ranch
Bedrooms 3
Full Baths 2
HOA Y/N No
Originating Board realMLS (Northeast Florida Multiple Listing Service)
Year Built 1984
Property Description
Move-in Ready Pool Home, just in time for Summer! This Norwegian-Solid-Brick home has been UPDATED w/ NEW LVP flooring throughout, all Blinds & Windows replaced, & home repainted inside & out in 2022. House has lifetime metal roof. All copper wiring, and electrical panel was replaced 2021. Frigidaire Appliances included, w/ a new Refrigerator (2022). Pool valves, pump timer (entire box) & light replaced 2023. Outside Shed is equipped with electricity. Newer Water Heater. House was also re-piped by prior owner! Important updates are DONE, perfect to come in and making your desired upgrades as you wish. *Simpli Safe alarm system will stay w/ the home, includes doorbell with camera plus voice & exterior garage camera, sensors on doors & windows as well as room motion sensor. *Schedule today! today!
Location
State FL
County Duval
Community Springtree Village
Area 061-Herlong/Normandy Area
Direction I-295, West on Wilson Blvd.Simpli Safe alarm system will stay with the home, it includes doorbell with camera plus voice and exterior garage camera, sensors on doors and windows as well as room motion
Interior
Interior Features Eat-in Kitchen, Entrance Foyer, Pantry, Primary Bathroom - Shower No Tub, Vaulted Ceiling(s), Walk-In Closet(s)
Heating Central, Electric
Cooling Central Air, Electric
Flooring Vinyl
Fireplaces Number 1
Fireplaces Type Wood Burning
Fireplace Yes
Laundry Electric Dryer Hookup, In Carport, In Garage, Washer Hookup
Exterior
Parking Features Attached, Garage, Garage Door Opener
Garage Spaces 2.0
Fence Back Yard
Pool In Ground
Roof Type Metal
Porch Front Porch, Patio, Screened
Total Parking Spaces 2
Private Pool No
Building
Lot Description Corner Lot
Sewer Public Sewer
Water Public
Architectural Style Ranch
New Construction No
Others
Tax ID 0127230434
Security Features Security System Owned
Acceptable Financing Cash, Conventional, FHA, VA Loan
Listing Terms Cash, Conventional, FHA, VA Loan
Read Less Info
Want to know what your home might be worth? Contact us for a FREE valuation!

Our team is ready to help you sell your home for the highest possible price ASAP
Bought with WATSON REALTY CORP
"Molly's job is to find and attract mastery-based agents to the office, protect the culture, and make sure everyone is happy! "





