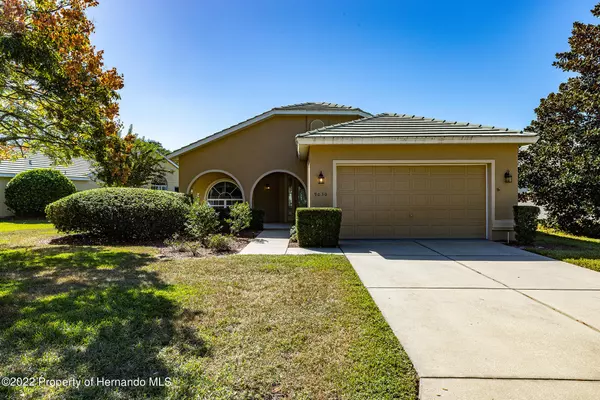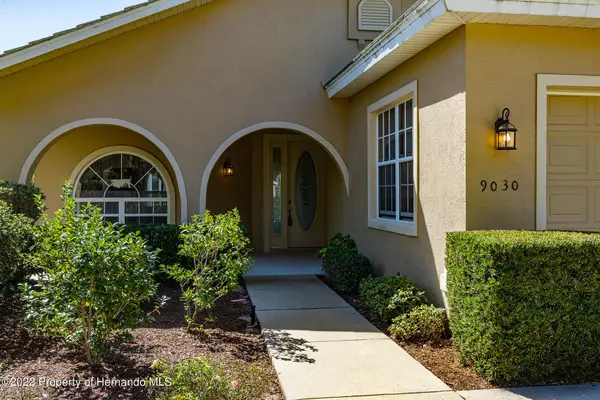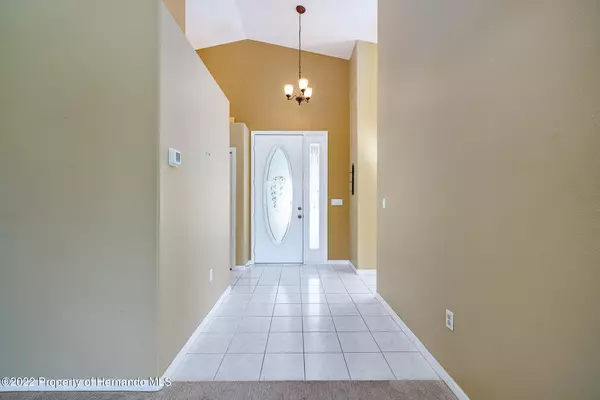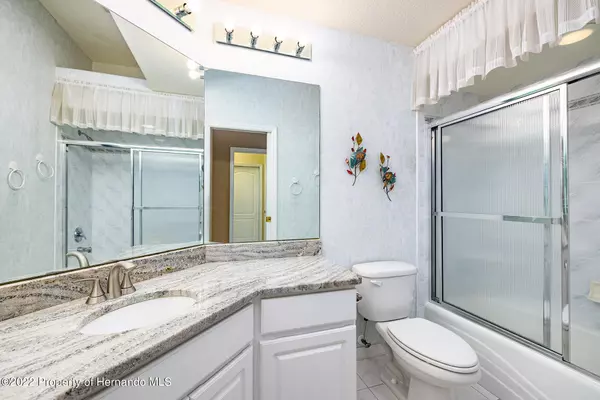$310,000
$315,000
1.6%For more information regarding the value of a property, please contact us for a free consultation.
3 Beds
2 Baths
1,699 SqFt
SOLD DATE : 05/31/2023
Key Details
Sold Price $310,000
Property Type Single Family Home
Sub Type Single Family Residence
Listing Status Sold
Purchase Type For Sale
Square Footage 1,699 sqft
Price per Sqft $182
Subdivision Glen Lakes Ph 1 Un 3
MLS Listing ID 2228273
Sold Date 05/31/23
Style Villa,Other
Bedrooms 3
Full Baths 2
HOA Fees $204/qua
HOA Y/N Yes
Originating Board Hernando County Association of REALTORS®
Year Built 1998
Annual Tax Amount $338
Tax Year 2022
Lot Size 7,503 Sqft
Acres 0.17
Lot Dimensions x
Property Description
Active Under Contract – Accepting Back Up Offers. Can you envision all of the beautiful updates that this home is waiting for? Located within the low maintenance subdivision of BentTree, on a
serene and secluded pond, and waiting for you to take a look! This home is PRICED ACCORDINGLY for you to add your designer touches and
showcase this floorplan AND the oasis of scenery in the backyard. As you approach your new home, take a few minutes to notice the tile roof,
large covered front porch and well manicured lawn/landscaping. The generously sized kitchen includes gorgeous granite countertops, dining
space, a breakfast bar with pass thru to the Dining Room/Family area and all stainless steel appliances. The oversized Dining Room/Family room
has plenty of space for your large gatherings and guests! Large master suite with tray ceilings and slider doors overlooking your private pool and
pond. Master bath has a stand alone shower and plenty of storage cabinetry! An additional bedroom, additional full bathroom and enclosed study
(or home gym) with fireplace finish out your interior spaces. Interior laundry room leads to the 2 car garage. From your lanai, relax and enjoy
the beautiful views of your pool overlooking the 17th hole of the Glen Lakes golf course. If you've always dreamed of living the country club
lifestyle, now is your chance to move in and enjoy all of the social events at Glen Lakes! Call today for your private tour! Please note that
floorplan is a '2 bed + den' that is easily converted into a 3rd bedroom. Social Membership is available, but NOT REQUIRED for this home.
Location
State FL
County Hernando
Community Glen Lakes Ph 1 Un 3
Zoning R1A
Direction : N on US 19 to Glen Lakes Entrance (Glen Lakes Blvd) on West side of US19. After security guard, go through gate and follow Glen Lakes Blvd past clubhouse and turn left onto Lenox, then left onto Penelope. Home is on right.
Interior
Interior Features Breakfast Bar, Ceiling Fan(s), Pantry, Primary Bathroom - Shower No Tub, Primary Downstairs, Walk-In Closet(s), Split Plan
Heating Central, Electric
Cooling Central Air, Electric
Flooring Carpet, Laminate, Tile, Wood
Fireplaces Type Gas, Other
Fireplace Yes
Appliance Dishwasher, Electric Oven, Refrigerator
Exterior
Exterior Feature ExteriorFeatures
Parking Features Attached, Garage Door Opener
Garage Spaces 2.0
Utilities Available Electricity Available, Propane, Other
Amenities Available Clubhouse, Gated, Golf Course, Pool, Security, Other
View Y/N No
Roof Type Tile
Porch Front Porch, Patio
Garage Yes
Building
Story 1
Water Public
Architectural Style Villa, Other
Level or Stories 1
New Construction No
Schools
Elementary Schools Winding Waters K-8
Middle Schools Winding Waters K-8
High Schools Weeki Wachee
Others
Tax ID R14 222 17 1836 0000 8010
Acceptable Financing Cash, Conventional, FHA, VA Loan
Listing Terms Cash, Conventional, FHA, VA Loan
Read Less Info
Want to know what your home might be worth? Contact us for a FREE valuation!

Our team is ready to help you sell your home for the highest possible price ASAP
"Molly's job is to find and attract mastery-based agents to the office, protect the culture, and make sure everyone is happy! "





