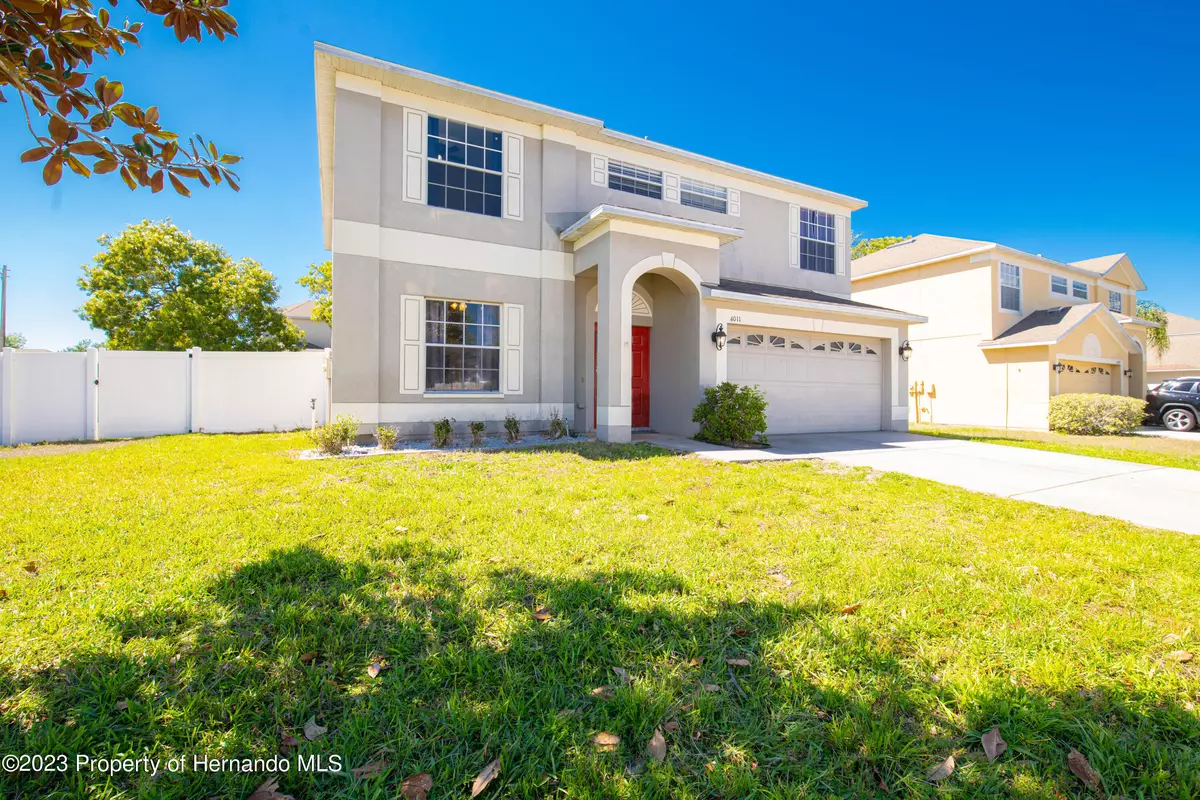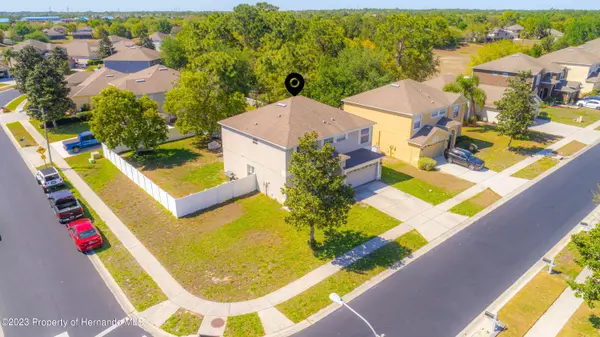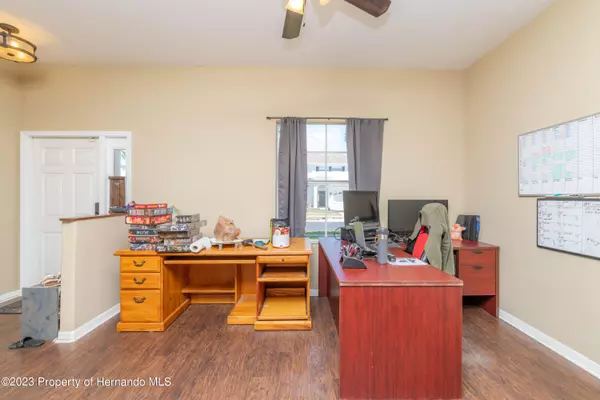$325,000
$325,000
For more information regarding the value of a property, please contact us for a free consultation.
4 Beds
2 Baths
2,355 SqFt
SOLD DATE : 06/05/2023
Key Details
Sold Price $325,000
Property Type Single Family Home
Sub Type Single Family Residence
Listing Status Sold
Purchase Type For Sale
Square Footage 2,355 sqft
Price per Sqft $138
Subdivision Sterling Hill Ph2B
MLS Listing ID 2230560
Sold Date 06/05/23
Style Contemporary
Bedrooms 4
Full Baths 2
HOA Fees $7/ann
HOA Y/N Yes
Originating Board Hernando County Association of REALTORS®
Year Built 2006
Annual Tax Amount $5,879
Tax Year 2022
Lot Size 9,264 Sqft
Acres 0.21
Property Description
BUYERS FINANCING FELL THRU, Indulge in luxurious living with this stunning 4-bedroom, 2.5-bathroom home located in the community of Sterling Hill. This home features a beautiful vinyl fenced-in corner lot and a spacious 2-car garage.
Built in 2006, this home boasts an impressive layout, with all bedrooms upstairs, allowing for an open living space on the first floor. Enter through the front door to a grand sitting room, perfect for welcoming guests. The elegant dining room flows seamlessly into the open-concept living room and kitchen, making it perfect for entertaining.
The kitchen is a chef's dream with its beautiful solid wood cabinets with crown moldings, granite countertops, double stainless steel sink, stainless steel appliances, large pantry, and recessed lighting. Enjoy family meals in the eat-in kitchen while taking in the views of the outdoor surroundings.
The downstairs is adorned with sleek and stylish laminate flooring, while the kitchen is tiled for easy maintenance. The living room has a modern ceiling fan/light combination and leads to a convenient powder room.
Upstairs, you'll find 4 spacious bedrooms and 2 full bathrooms. The laundry room is also located upstairs for your convenience, along with the air handler for the AC. The guest bath boasts a relaxing tub and a single bowl sink, while the luxurious master bathroom features a soaking tub, shower, and beautiful tile floors.
This home is truly a masterpiece of luxury living. Don't miss out on the opportunity to make it yours. Call today to schedule a showing.
Location
State FL
County Hernando
Community Sterling Hill Ph2B
Zoning PDP
Direction Turn left onto Elgin Blvd, turn right onto Sterling Hill Blvd then right onto Arborglades Drive then make a left onto Braemere Drive.
Interior
Interior Features Built-in Features, Ceiling Fan(s), Open Floorplan, Pantry, Primary Bathroom -Tub with Separate Shower, Split Plan
Heating Central, Electric, Heat Pump
Cooling Central Air, Electric
Flooring Laminate, Tile, Vinyl, Wood
Appliance Dishwasher, Disposal, Dryer, Electric Oven, Refrigerator, Washer
Exterior
Exterior Feature ExteriorFeatures
Parking Features Attached, Garage Door Opener
Garage Spaces 2.0
Fence Vinyl
Utilities Available Electricity Available
Amenities Available Clubhouse, Fitness Center, Gated, Pool, RV/Boat Storage, Security, Tennis Court(s)
View Y/N No
Garage Yes
Building
Story 2
Water Public
Architectural Style Contemporary
Level or Stories 2
New Construction No
Schools
Elementary Schools Pine Grove
Middle Schools West Hernando
High Schools Central
Others
Tax ID R10 223 18 3604 0360 0160
Acceptable Financing Cash, Conventional, FHA, Lease Option, VA Loan
Listing Terms Cash, Conventional, FHA, Lease Option, VA Loan
Read Less Info
Want to know what your home might be worth? Contact us for a FREE valuation!

Our team is ready to help you sell your home for the highest possible price ASAP
"Molly's job is to find and attract mastery-based agents to the office, protect the culture, and make sure everyone is happy! "





