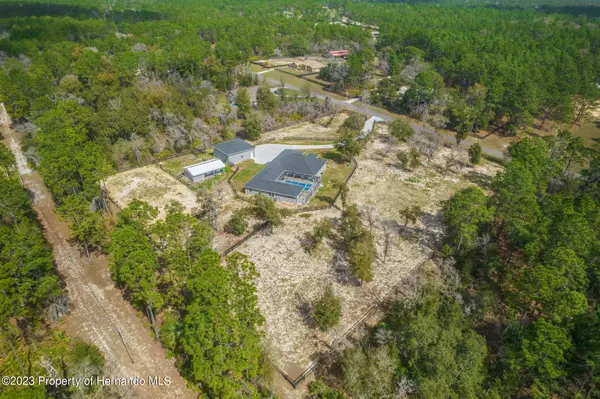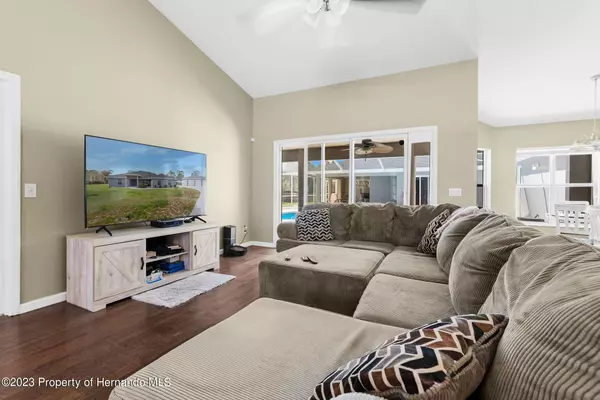Bought with NON MEMBER • NON MEMBER
$740,000
$750,000
1.3%For more information regarding the value of a property, please contact us for a free consultation.
5 Beds
4 Baths
3,248 SqFt
SOLD DATE : 06/05/2023
Key Details
Sold Price $740,000
Property Type Single Family Home
Sub Type Single Family Residence
Listing Status Sold
Purchase Type For Sale
Square Footage 3,248 sqft
Price per Sqft $227
Subdivision Not In Hernando
MLS Listing ID 2230085
Sold Date 06/05/23
Style Other - See Remarks
Bedrooms 5
Full Baths 3
Half Baths 1
HOA Fees $12/ann
Year Built 2001
Annual Tax Amount $4,749
Tax Year 2022
Lot Size 2.893 Acres
Lot Dimensions X
Property Description
Situated on 2.89 acres, this 5 bedroom 3.5 bathroom cabana style pool home is an absolute gem. With 3,248 sqft of living space, you won't be disappointed! Step into this stunning home that offers an open concept layout with modern finishes. The chef's kitchen is complete with stone countertops, stainless steel appliances, separate dining room and breakfast bar with plenty of cabinet space for storage! Relax in your fully updated bathrooms including 2 master baths, a stylish guest bath and a 1/2 pool bath to keep the wet feet off of your beautiful flooring. The master bathroom is especially stunning with a freestanding soaking tub, his and hers vanities and beautiful tile flooring and a stone decor walk in shower. This is the perfect home for entertaining family and friends - don't miss out! There are tons of upgrades including a new roof in 2021, new AC unit, water heater, new windows and doors and updated garage doors. Step outside to see the spacious 3 bay 35'x34' detached garage. Perfect for your toys and plenty of space for your RV and/or boat. Calling all horse lovers; you don't want to miss this arena. There are 3 pastures, a 2 stall barn and the home is located along the 28 miles of equestrian trails. Pine Ridge is a premier equestrian community with multiple arenas, a 20 stall co op barn, dog parks, model airplane fields and is minutes to the Suncoast Parkway for a one hour trip to Tampa. Schedule your showing today!
Location
State FL
County Citrus
Zoning RR
Interior
Interior Features Breakfast Bar, Ceiling-Cathedral, Counters-Stone, Kitchen Isle, Laundry Closet, Walk-in Closet(s), Wood Cabinets
Heating Central Electric
Cooling Central Electric
Flooring Ceramic Tile, Other - See Remarks, Wood
Equipment Ceiling Fan(s), Dishwasher, Dryer, Garage Door Opener(s), Microwave Hood, Oven/Range-Electric, Refrigerator, Security System, Washer
Exterior
Exterior Feature Barn/Stalls, Entry-Ground Level, Lanai, Landscaped, Other - See Remarks, Outdoor Lighting
Garage Attached, Detached, RV Parking
Garage Description 5 Car
Fence Gated Entrance, Other - See Remarks, Wire, Wood
Pool In Ground Pool
Utilities Available Cable Available
Amenities Available Billiard Room, Community Center, Dog Run, Equestrian Trail, Golf Course, Other - See Remarks, Pro Shop, Security, Shuffleboard, Tennis Court(s)
Waterfront No
Roof Type Asphalt
Private Pool Yes
Building
Lot Description Acreage
Story 1
Sewer Septic - Private
Water City Water
New Construction No
Schools
Elementary Schools Not Zoned For Hernando
Middle Schools Not Zoned For Hernando
High Schools Not Zoned For Hernando
Others
Restrictions HOA Required
Tax ID 18E17S320020016200120
SqFt Source Tax Roll
Acceptable Financing Cash, Conventional, FHA, USDA Loan, VA Loan
Listing Terms Cash, Conventional, FHA, USDA Loan, VA Loan
Read Less Info
Want to know what your home might be worth? Contact us for a FREE valuation!

Our team is ready to help you sell your home for the highest possible price ASAP

"Molly's job is to find and attract mastery-based agents to the office, protect the culture, and make sure everyone is happy! "





