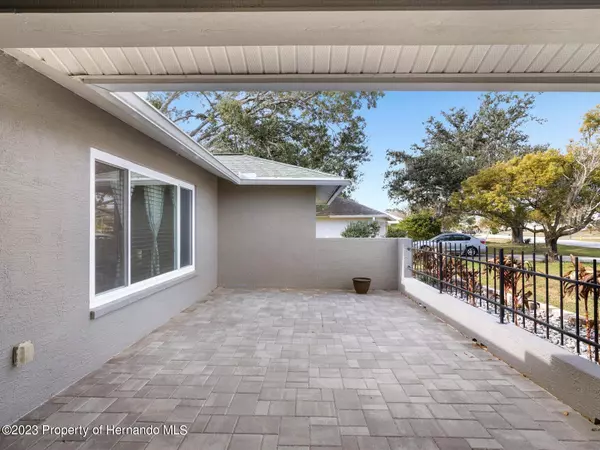$359,900
$359,900
For more information regarding the value of a property, please contact us for a free consultation.
3 Beds
2 Baths
1,880 SqFt
SOLD DATE : 06/06/2023
Key Details
Sold Price $359,900
Property Type Single Family Home
Sub Type Single Family Residence
Listing Status Sold
Purchase Type For Sale
Square Footage 1,880 sqft
Price per Sqft $191
Subdivision Spring Hill Unit 26
MLS Listing ID 2231026
Sold Date 06/06/23
Style Ranch
Bedrooms 3
Full Baths 2
HOA Y/N No
Originating Board Hernando County Association of REALTORS®
Year Built 1986
Annual Tax Amount $1,973
Tax Year 2022
Lot Size 0.326 Acres
Acres 0.33
Lot Dimensions 70x135
Property Description
Welcome Home to this Stunning 3 bed|2 bath|2 car garage home. Situated on a .33 acre lot. This home has had many recent renovations completed. This functional split bedroom plan works great with 2 large family areas, vaulted ceilings, open kitchen/dining area w/ breakfast bar seating. Brand NEW Kitchen (2022) w/ Hickory Wood Cabinets, Granite Tops, SS Appliances. Other Upgrades-NEW Windows, Sliding Glass Doors & Front Storm Door (2022), NEW Exterior Paint (2022), NEW Paver driveway, Walkway, Front Porch, & Rear Patio Area (2022), NEW Spray Foam Insulation (2022), NEW Seamless Gutters w/ Leaf Guards (2022), NEW Belt Drive Garage Opener (2022), NEW Sprinkler System w/ Rain Sensor (2022), NEW Landscape Rocks (2022), Newer Water Heater (2015), Security System w/ cameras & doorbell. Call Today!
Location
State FL
County Hernando
Community Spring Hill Unit 26
Zoning PDP
Direction US HWy 19, east on Berkley Manor Blvd, right on Bayridge Ct, left on Belmont Road.
Interior
Interior Features Ceiling Fan(s), Open Floorplan, Split Plan
Heating Central, Electric, Heat Pump
Cooling Central Air, Electric
Flooring Tile
Appliance Dishwasher, Disposal, Electric Cooktop, Electric Oven, Refrigerator
Exterior
Exterior Feature ExteriorFeatures
Parking Features Garage Door Opener
Garage Spaces 2.0
Utilities Available Cable Available
View Y/N No
Garage Yes
Building
Story 1
Water Public
Architectural Style Ranch
Level or Stories 1
New Construction No
Schools
Elementary Schools Deltona
Middle Schools Fox Chapel
High Schools Central
Others
Tax ID R32 323 17 5260 1776 0030
Acceptable Financing Cash, Conventional, FHA, VA Loan
Listing Terms Cash, Conventional, FHA, VA Loan
Read Less Info
Want to know what your home might be worth? Contact us for a FREE valuation!

Our team is ready to help you sell your home for the highest possible price ASAP
"Molly's job is to find and attract mastery-based agents to the office, protect the culture, and make sure everyone is happy! "





