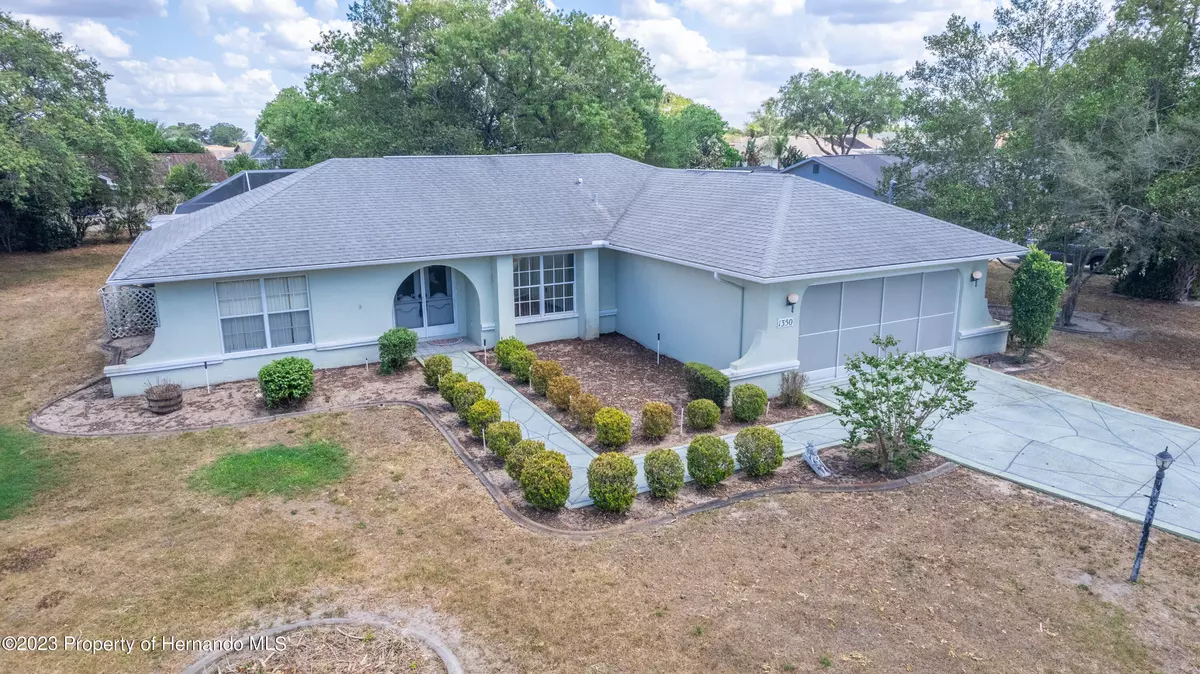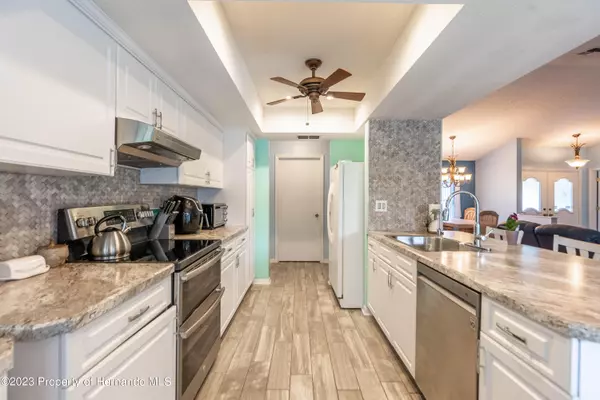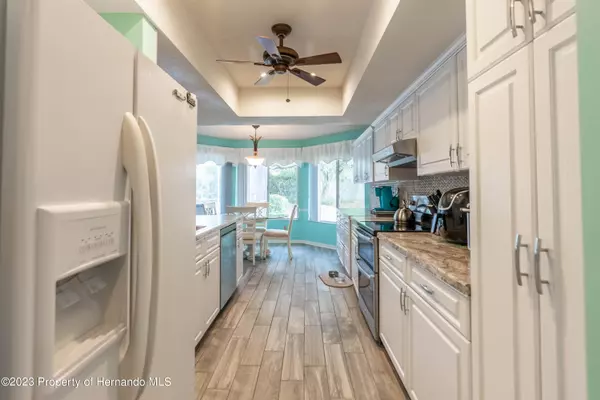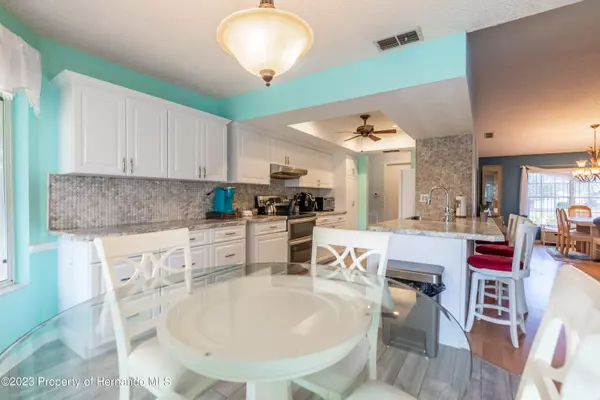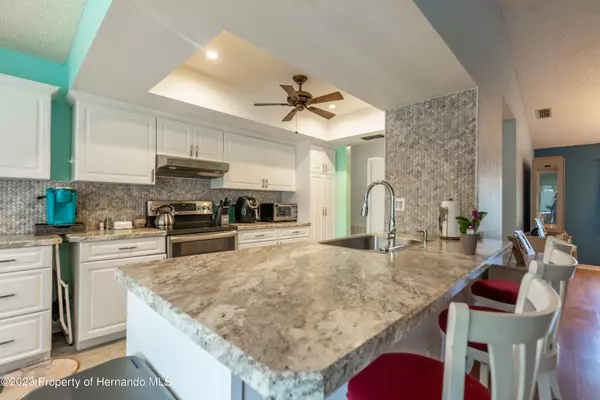$315,000
$339,900
7.3%For more information regarding the value of a property, please contact us for a free consultation.
3 Beds
2 Baths
1,680 SqFt
SOLD DATE : 06/08/2023
Key Details
Sold Price $315,000
Property Type Single Family Home
Sub Type Single Family Residence
Listing Status Sold
Purchase Type For Sale
Square Footage 1,680 sqft
Price per Sqft $187
Subdivision Spring Hill Unit 8
MLS Listing ID 2231158
Sold Date 06/08/23
Style Ranch
Bedrooms 3
Full Baths 2
HOA Y/N No
Originating Board Hernando County Association of REALTORS®
Year Built 1987
Annual Tax Amount $991
Tax Year 2022
Lot Size 0.415 Acres
Acres 0.41
Property Description
WOW! NO FLOOD REQUIRED! NO DEED RESTRICTIONS! NO CDD FEES! NO HOA! This 3br/2ba/2 car garage CORNER LOT pool home is a must see!!! Home features: Cathedral ceilings, all updated kitchen, updated bathroom, Tile wood plank and laminate flooring throughout, Great room, open floorplan, large laundry room, diamond brite pool finish, snack bar, extra long driveway, side garage door entry and so much more!!! Close to hospitals, shops, restaurants, easy commute to and from Sun Coast/Veteran's Highway, famous Weeki Wachee State Park home of the Mermaids, world-famous beaches, golf courses, Busch Gardens, culture and sport events in the Tampa and St. Petersburg area. Tampa airport and Tarpon Springs, Sponge Docks. COME ENJOY FLORIDA'S LIFESTYLE AT ITS BEST!!!
Location
State FL
County Hernando
Community Spring Hill Unit 8
Zoning PDP
Direction From Spring Hill Drive and Mariner BLVD to West on Spring Hill Drive to South on Carin to left on Gatewood
Interior
Interior Features Primary Bathroom -Tub with Separate Shower, Split Plan
Heating Central, Electric
Cooling Central Air, Electric
Flooring Laminate, Tile, Wood
Appliance Dishwasher, Dryer, Electric Oven, Microwave, Refrigerator
Exterior
Exterior Feature ExteriorFeatures
Parking Features Attached
Garage Spaces 2.0
Utilities Available Cable Available
View Y/N No
Garage Yes
Building
Story 1
Water Public
Architectural Style Ranch
Level or Stories 1
New Construction No
Schools
Elementary Schools Suncoast
Middle Schools Powell
High Schools Springstead
Others
Tax ID R32 323 17 5080 0436 0180
Acceptable Financing Cash, Conventional, FHA, VA Loan
Listing Terms Cash, Conventional, FHA, VA Loan
Read Less Info
Want to know what your home might be worth? Contact us for a FREE valuation!

Our team is ready to help you sell your home for the highest possible price ASAP
"Molly's job is to find and attract mastery-based agents to the office, protect the culture, and make sure everyone is happy! "
