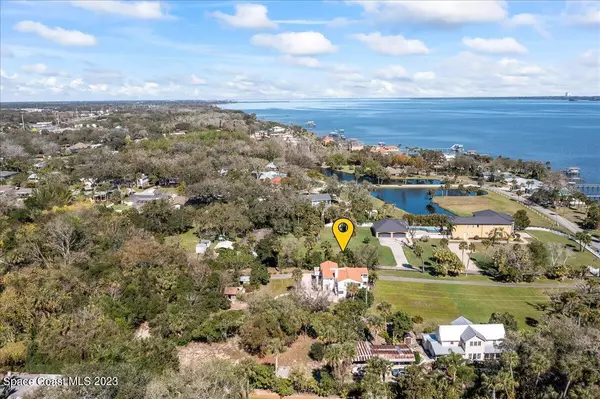$1,450,000
$1,575,000
7.9%For more information regarding the value of a property, please contact us for a free consultation.
4 Beds
3 Baths
2,774 SqFt
SOLD DATE : 06/09/2023
Key Details
Sold Price $1,450,000
Property Type Single Family Home
Sub Type Single Family Residence
Listing Status Sold
Purchase Type For Sale
Square Footage 2,774 sqft
Price per Sqft $522
Subdivision No Subdivision
MLS Listing ID 957661
Sold Date 06/09/23
Bedrooms 4
Full Baths 3
HOA Y/N No
Total Fin. Sqft 2774
Originating Board Space Coast MLS (Space Coast Association of REALTORS®)
Year Built 1930
Annual Tax Amount $4,038
Tax Year 2022
Lot Size 2.310 Acres
Acres 2.31
Property Description
Rarely does an offering this unique come on the market. 2.3 Acres on the Indian River. Historic Monterey Style residence designed by renowned architect on elevated site overlooking the Intercoastal with mooring to hold a boat. Locks leading to the Ocean are directly across the Indian River. Conveniently located, a short drive to ocean, airport and Cape. Updated, timeless design with indoor/outdoor flow. It features exposed beams, Merritt Island pine floors, French doors from all bedrooms leading to balconies and breathtaking water views. There are multiple patio spaces for entertaining. Storage space is provided by a large 30'X60' outbuilding w/ Rollup door. Come see this One-of-a-kind property. Zoned Estate to front & Agriculture to rear.
Location
State FL
County Brevard
Area 213 - Mainland E Of Us 1
Direction US 1 North of 528 Right on City Point Road to Indian River Dr
Body of Water Indian River
Interior
Interior Features Built-in Features, Butler Pantry, Ceiling Fan(s), Eat-in Kitchen, Open Floorplan, Pantry, Primary Bathroom - Tub with Shower
Heating Central, Electric
Cooling Central Air, Electric
Flooring Tile, Wood
Fireplaces Type Other
Fireplace Yes
Appliance Convection Oven, Dishwasher, Dryer, Electric Water Heater, ENERGY STAR Qualified Dishwasher, ENERGY STAR Qualified Refrigerator, Ice Maker, Microwave, Refrigerator, Washer
Laundry Electric Dryer Hookup, Gas Dryer Hookup, Washer Hookup
Exterior
Exterior Feature Balcony, Courtyard
Parking Features Detached, RV Access/Parking
Garage Spaces 4.0
Pool None
Utilities Available Electricity Connected, Water Available
Waterfront Description River Front
View Trees/Woods, Water, Intracoastal
Roof Type Tile
Street Surface Asphalt
Porch Patio, Porch, Screened
Garage Yes
Building
Lot Description Agricultural, Historic Area, Sprinklers In Front, Sprinklers In Rear, Wooded
Faces East
Sewer Septic Tank
Water Public, Well
Level or Stories Two
Additional Building Shed(s), Workshop
New Construction No
Schools
Elementary Schools Fairglen
High Schools Cocoa
Others
Pets Allowed Yes
Senior Community No
Tax ID 24-36-08-00-00505.0-0000.00
Security Features Smoke Detector(s)
Acceptable Financing Cash, Conventional
Listing Terms Cash, Conventional
Special Listing Condition Standard
Read Less Info
Want to know what your home might be worth? Contact us for a FREE valuation!

Our team is ready to help you sell your home for the highest possible price ASAP

Bought with Redfin Corp.
"Molly's job is to find and attract mastery-based agents to the office, protect the culture, and make sure everyone is happy! "





