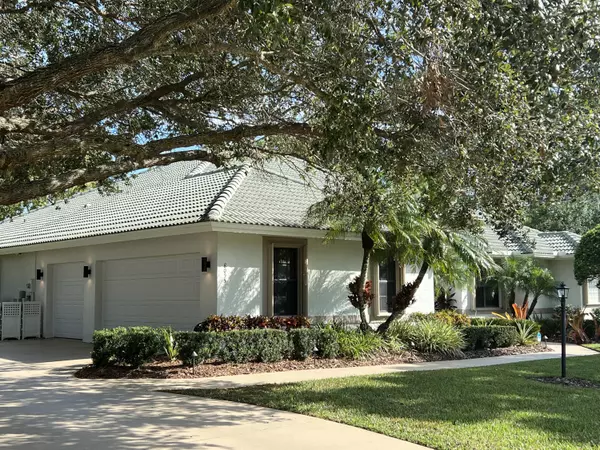Bought with Realty One Group Engage
$824,900
$824,900
For more information regarding the value of a property, please contact us for a free consultation.
3 Beds
2.1 Baths
2,513 SqFt
SOLD DATE : 06/12/2023
Key Details
Sold Price $824,900
Property Type Single Family Home
Sub Type Single Family Detached
Listing Status Sold
Purchase Type For Sale
Square Footage 2,513 sqft
Price per Sqft $328
Subdivision Reserve Plantation Phase Ii A
MLS Listing ID RX-10847416
Sold Date 06/12/23
Style < 4 Floors,Traditional
Bedrooms 3
Full Baths 2
Half Baths 1
Construction Status Resale
HOA Fees $284/mo
HOA Y/N Yes
Min Days of Lease 120
Year Built 1995
Annual Tax Amount $7,284
Tax Year 2022
Lot Size 0.630 Acres
Property Description
Custom built CBS, pool home set on a beautiful .63-acre lot, lushly landscaped with dramatic lighting and surrounded by majestic oaks. Large Lanai looks out to views of 6th Fairway of Fazio ''Ryder'' golf course in the highly desirable PGA Village community. This move-in ready home boasts 3 bedrooms, 21/2 baths and den or 4th bedroom, 3-car garage with shelved air-conditioned storage room, large, covered patio, pool and spa with a stunning rock waterfall. Spacious open floor plan, high volume ceilings, large kitchen with high-end stainless Kitchenaid appliances, wood cabinets, granite countertops, large island and pantry. Accordion storm shutters throughout, front door storm panels, Safety/Tinted Window Film, Hi-Res security camera system, Pool/Spa resurfaced (2020), New Pool Heater 2022
Location
State FL
County St. Lucie
Community Pga Village
Area 7600
Zoning PUD
Rooms
Other Rooms Attic, Den/Office, Family, Laundry-Inside, Pool Bath, Storage
Master Bath Dual Sinks, Separate Shower, Separate Tub, Whirlpool Spa
Interior
Interior Features Built-in Shelves, Ctdrl/Vault Ceilings, Foyer, French Door, Kitchen Island, Laundry Tub, Pantry, Pull Down Stairs, Roman Tub, Volume Ceiling, Walk-in Closet
Heating Central, Electric, Heat Pump-Reverse
Cooling Central, Paddle Fans, Zoned
Flooring Carpet, Ceramic Tile
Furnishings Unfurnished
Exterior
Exterior Feature Auto Sprinkler, Built-in Grill, Covered Patio, Custom Lighting, Screen Porch, Screened Patio, Shutters, Well Sprinkler, Zoned Sprinkler
Garage 2+ Spaces, Garage - Attached, Vehicle Restrictions
Garage Spaces 3.0
Pool Equipment Included, Freeform, Gunite, Heated, Inground, Screened, Spa
Community Features Deed Restrictions, Sold As-Is, Survey, Gated Community
Utilities Available Cable, Electric, Public Water, Septic, Underground
Amenities Available Basketball, Billiards, Clubhouse, Community Room, Fitness Center, Game Room, Golf Course, Library, Lobby, Manager on Site, Pickleball, Picnic Area, Playground, Pool, Putting Green, Tennis
Waterfront No
Waterfront Description None
View Golf
Roof Type Barrel,Concrete Tile
Present Use Deed Restrictions,Sold As-Is,Survey
Parking Type 2+ Spaces, Garage - Attached, Vehicle Restrictions
Exposure West
Private Pool Yes
Building
Lot Description 1/2 to < 1 Acre
Story 1.00
Unit Features On Golf Course
Foundation CBS
Construction Status Resale
Others
Pets Allowed Restricted
HOA Fee Include Cable,Recrtnal Facility,Security
Senior Community No Hopa
Restrictions Commercial Vehicles Prohibited,Lease OK w/Restrict
Security Features Burglar Alarm,Gate - Manned,Motion Detector,Security Sys-Owned,TV Camera
Acceptable Financing Cash, Conventional
Membership Fee Required No
Listing Terms Cash, Conventional
Financing Cash,Conventional
Pets Description Number Limit
Read Less Info
Want to know what your home might be worth? Contact us for a FREE valuation!

Our team is ready to help you sell your home for the highest possible price ASAP

"Molly's job is to find and attract mastery-based agents to the office, protect the culture, and make sure everyone is happy! "





