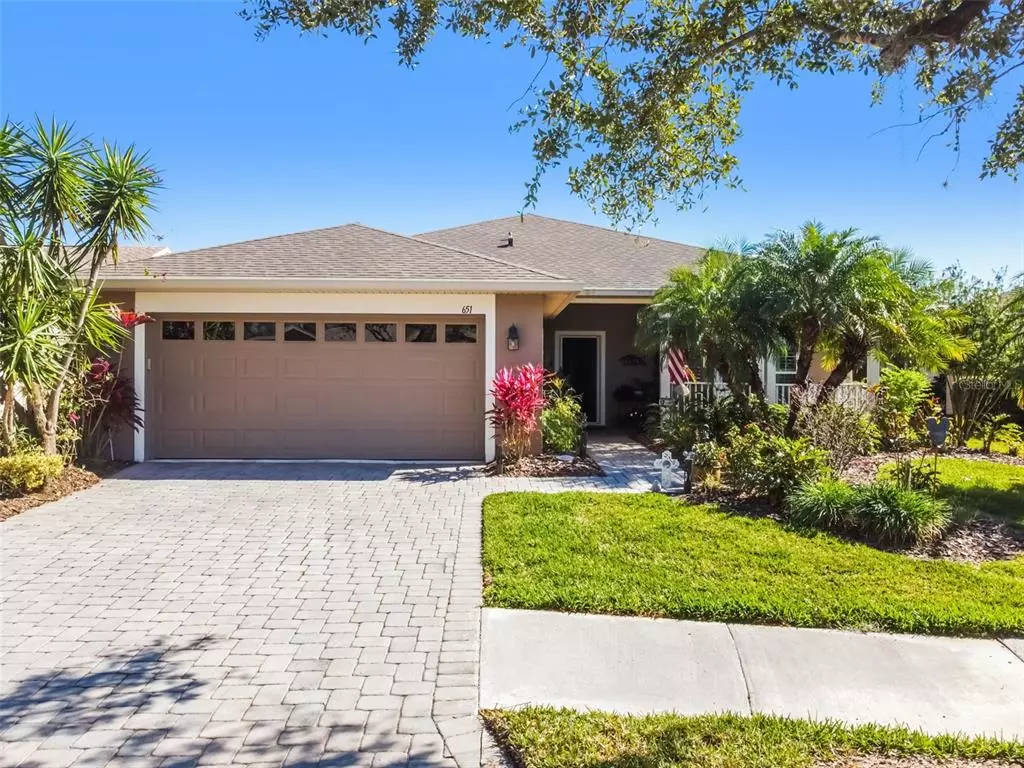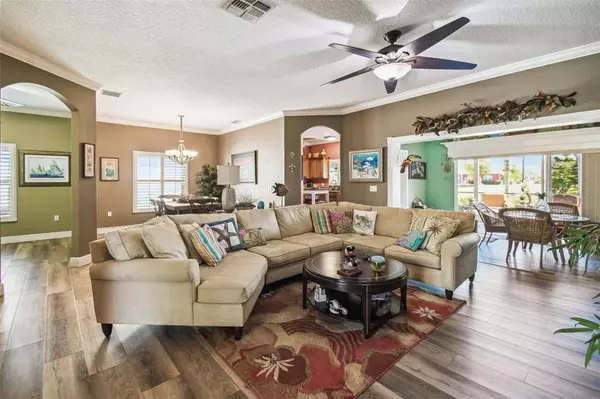$390,000
$399,000
2.3%For more information regarding the value of a property, please contact us for a free consultation.
2 Beds
2 Baths
1,714 SqFt
SOLD DATE : 06/12/2023
Key Details
Sold Price $390,000
Property Type Single Family Home
Sub Type Single Family Residence
Listing Status Sold
Purchase Type For Sale
Square Footage 1,714 sqft
Price per Sqft $227
Subdivision Solivita Ph 04C Sec 02
MLS Listing ID S5080879
Sold Date 06/12/23
Bedrooms 2
Full Baths 2
Construction Status Inspections,Other Contract Contingencies
HOA Fees $420/mo
HOA Y/N Yes
Originating Board Stellar MLS
Year Built 2004
Annual Tax Amount $3,971
Lot Size 7,840 Sqft
Acres 0.18
Property Description
Welcome to this beautiful and UPGRADED Sonata model with an additional 140 square feet of living space located in Flora Vista neighborhood in Solivita. Fabulous water views from your SCREENED AND COVERED LANAI. Front porch makes you feel welcome with its cozy and relaxing sitting area!! NEW ROOF 2017. NEW HOT WATER HEATER installed 3/23. This 2bed 2bath home with a den is MOVE IN READY and features WIDE PLANK LVP(2021) floors throughout living room, dining room, breakfast room and all bedrooms. LOW E DUAL PANES windows(2019) with crown molding and PLANTATION SHUTTERS in every room with exception of bathrooms. The original under cover lanai WITH INSULATED CEILING was converted into a sun room where you can enjoy your morning coffee. The OWNERS SUITE is spacious and features a remodeled ensuite bath with CUSTOM CABINETS with dual sinks, GRANITE counters, JETTED TUB, Walk in shower with SEAMLESS GLASS doors and large walk-in closet with custom built ins. The kitchen boasts 18" TILE on the diagonal , 38" cherry cabinets w/ lower pullouts, granite counters, STAINLESS STEEL appliances and large pantry. OPEN FLOOR PLAN flows beautifully from room to room!!! Second bedroom features walk-in closet with additional built ins and adjacent full bath with shower tub combo, newer shower head and granite counters with extended shelf space. The EXTENDED AND partially COVERED 15X30 lanai is the ideal retreat to enjoy beautiful sunrises or entertain family and friends with its peaceful pond views and private setting and scenery. Separate laundry room with EXTRA storage cabinets and washer and dryer included. EXTERIOR PAINTED in 2020. HVAC replaced in 2015 with new compressor in 2021 and new Germicidal UV LIGHT installed in MARCH 2023. Additional upgrades include newer LEADED GLASS front door w/phantom screen, 5 1/4" baseboards, professional landscaping, ROLLED shingle roof on covered lanai and upgraded LIGHTS and FANS. Solivita is a premier 55 plus community with approximately 150,000 square feet of amenities including 36 holes of championship golf, 3 restaurants, 14 heated pools, 4 bocce courts, 4 shuffleboard courts, a manicured softball diamond & field, 3 horseshoe pits, miles of bike paths and over 200 resident clubs. Please see realtors remarks for information about furniture and golf cart for sale. Call to schedule your private viewing. Make this home yours today! Click on VIRTUAL TOUR link 1 to see MATTERPORT 3D VIDEO and virtually walk through this home.
Location
State FL
County Polk
Community Solivita Ph 04C Sec 02
Rooms
Other Rooms Bonus Room, Florida Room
Interior
Interior Features Ceiling Fans(s), Crown Molding, Eat-in Kitchen, Living Room/Dining Room Combo, Open Floorplan, Solid Wood Cabinets, Stone Counters, Thermostat, Walk-In Closet(s), Window Treatments
Heating Heat Pump
Cooling Central Air
Flooring Ceramic Tile, Vinyl
Fireplace false
Appliance Dishwasher, Disposal, Dryer, Electric Water Heater, Microwave, Range, Refrigerator, Washer
Laundry Inside, Laundry Room
Exterior
Exterior Feature Irrigation System, Lighting
Parking Features Driveway, Garage Door Opener
Garage Spaces 2.0
Pool Tile
Community Features Association Recreation - Lease, Buyer Approval Required, Clubhouse, Community Mailbox, Deed Restrictions, Fitness Center, Gated, Golf Carts OK, Golf, Irrigation-Reclaimed Water, Park, Playground, Pool, Restaurant, Sidewalks, Special Community Restrictions, Tennis Courts, Waterfront, Wheelchair Access
Utilities Available BB/HS Internet Available, Cable Connected, Electricity Connected, Fire Hydrant, Private, Public, Sewer Connected, Sprinkler Recycled, Street Lights, Underground Utilities, Water Connected
Amenities Available Basketball Court, Clubhouse, Elevator(s), Fence Restrictions, Fitness Center, Gated, Golf Course, Handicap Modified, Lobby Key Required, Park, Pickleball Court(s), Playground, Pool, Recreation Facilities, Sauna, Security, Shuffleboard Court, Spa/Hot Tub, Storage, Tennis Court(s), Trail(s), Vehicle Restrictions, Wheelchair Access
Roof Type Shingle
Porch Covered, Front Porch, Rear Porch
Attached Garage true
Garage true
Private Pool No
Building
Lot Description In County, Level, Paved, Private
Entry Level One
Foundation Slab
Lot Size Range 0 to less than 1/4
Builder Name Avatar
Sewer Public Sewer
Water Public
Architectural Style Mediterranean
Structure Type Block, Stucco
New Construction false
Construction Status Inspections,Other Contract Contingencies
Others
Pets Allowed Yes
HOA Fee Include Cable TV, Maintenance Grounds
Senior Community Yes
Pet Size Large (61-100 Lbs.)
Ownership Fee Simple
Monthly Total Fees $420
Acceptable Financing Cash, Conventional, VA Loan
Membership Fee Required Required
Listing Terms Cash, Conventional, VA Loan
Num of Pet 3
Special Listing Condition None
Read Less Info
Want to know what your home might be worth? Contact us for a FREE valuation!

Our team is ready to help you sell your home for the highest possible price ASAP

© 2025 My Florida Regional MLS DBA Stellar MLS. All Rights Reserved.
Bought with FLORIDA PLUS REALTY, LLC
"Molly's job is to find and attract mastery-based agents to the office, protect the culture, and make sure everyone is happy! "





