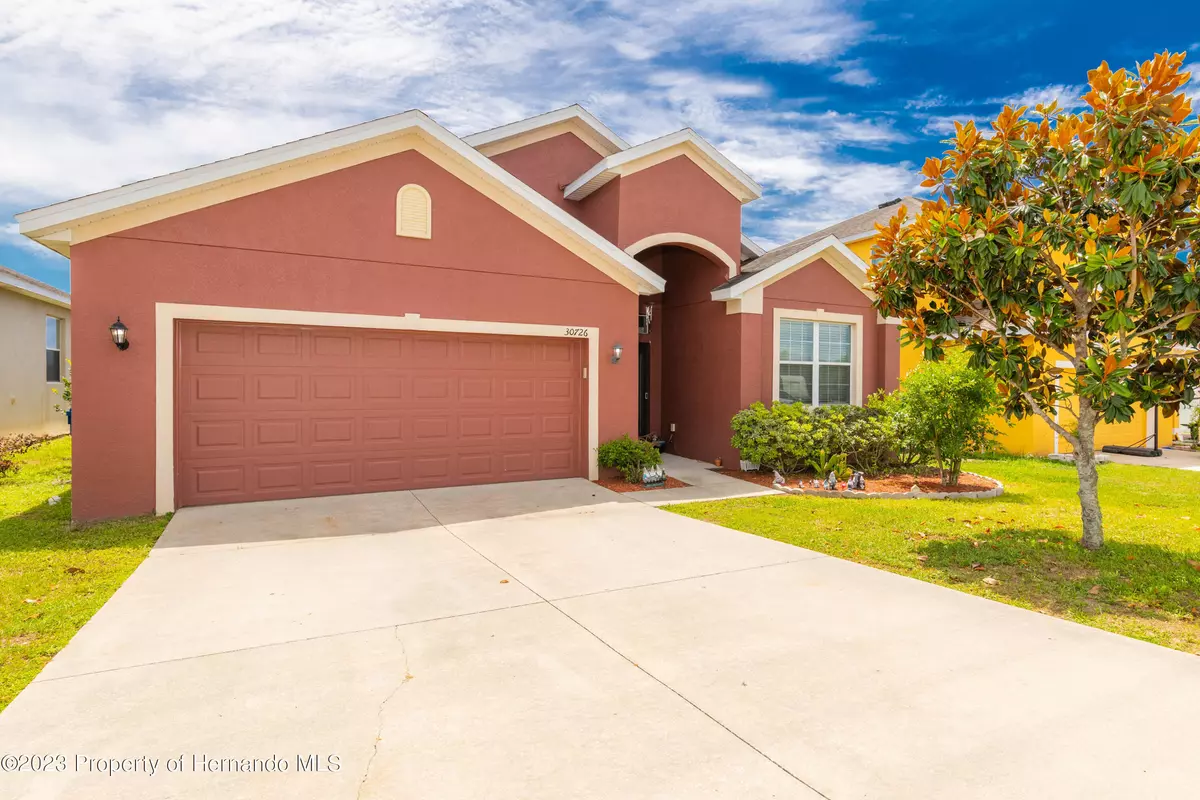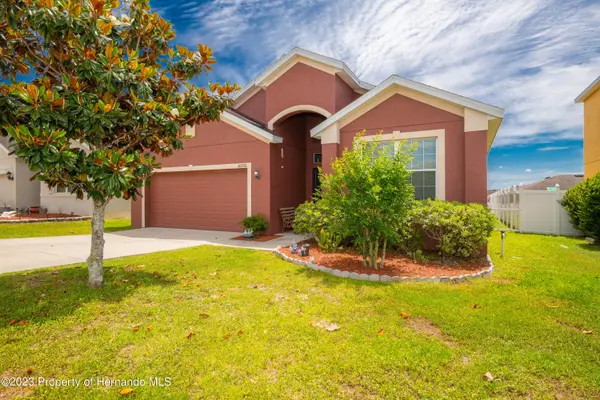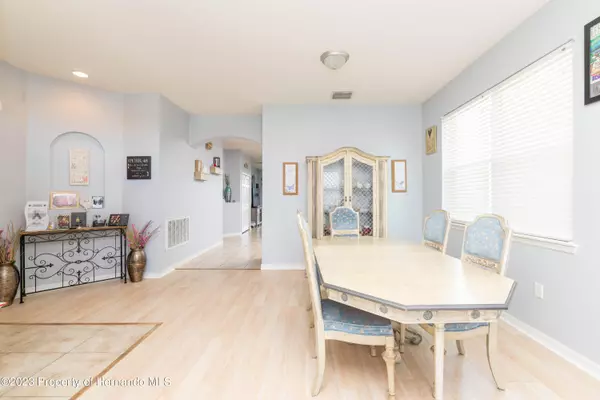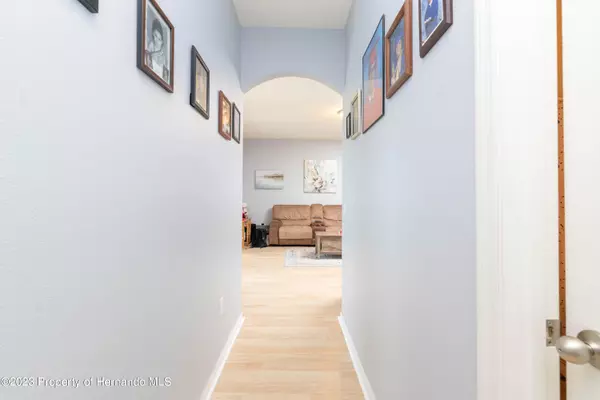$325,000
$325,000
For more information regarding the value of a property, please contact us for a free consultation.
4 Beds
2 Baths
1,847 SqFt
SOLD DATE : 06/14/2023
Key Details
Sold Price $325,000
Property Type Single Family Home
Sub Type Single Family Residence
Listing Status Sold
Purchase Type For Sale
Square Footage 1,847 sqft
Price per Sqft $175
Subdivision Sherman Hills Sec 2
MLS Listing ID 2231126
Sold Date 06/14/23
Style Other
Bedrooms 4
Full Baths 2
HOA Fees $41/qua
HOA Y/N Yes
Originating Board Hernando County Association of REALTORS®
Year Built 2014
Annual Tax Amount $4,323
Tax Year 2022
Lot Size 5,783 Sqft
Acres 0.13
Property Description
Welcome to this beautiful 4 bedroom, 2 bathroom, 2 car garage with over 1800 square feet of living space. This 2014 built home is located in the Golf Course and Country Club Community of Sherman Hills. ROOF, AC, electrical and plumbing are all only 9 years old! The current owners have installed new water-resistant vinyl plank flooring in the living areas, all brand new Samsung stainless steel kitchen appliances, new garbage disposal and a white vinyl fence to enclose the back yard. This home features a massive flex room that can function as a separate living room, formal dining room, playroom or even an office! Enjoy the spacious, private primary suite and bathroom with double sinks, a soaking tub and an enclosed walk-in shower. Community pool, Low quarterly HOA, NO CDD Fee, and just minutes from Interstate 75 for quick commuting. This home is move in ready and waiting for the new lucky owners!
Location
State FL
County Hernando
Community Sherman Hills Sec 2
Zoning PDP
Direction From US-98 S/Cortez Blvd Turn left onto Windmere Rd Turn right onto Park Ridge Dr Turn left onto Barcelona Blvd/Sherman Hills Blvd Continue to follow Sherman Hills Blvd At the traffic circle, take the 2nd exit onto Satinleaf Run At the traffic circle, continue straight to stay on Satinleaf Run Turn left onto Potentilla Ct Turn right onto Water Lily Dr Home is on the left
Interior
Interior Features Split Plan
Heating Central, Electric
Cooling Central Air, Electric
Flooring Carpet, Tile
Appliance Dishwasher, Electric Oven, Refrigerator
Exterior
Exterior Feature ExteriorFeatures
Parking Features Attached
Garage Spaces 2.0
Utilities Available Cable Available, Electricity Available
Amenities Available Pool
View Y/N No
Roof Type Metal,Shingle
Garage Yes
Building
Story 1
Water Public
Architectural Style Other
Level or Stories 1
New Construction No
Schools
Elementary Schools Eastside
Middle Schools Parrott
High Schools Hernando
Others
Tax ID R32 122 21 1219 0110 0500
Acceptable Financing Cash, Conventional, FHA, VA Loan
Listing Terms Cash, Conventional, FHA, VA Loan
Read Less Info
Want to know what your home might be worth? Contact us for a FREE valuation!

Our team is ready to help you sell your home for the highest possible price ASAP
"Molly's job is to find and attract mastery-based agents to the office, protect the culture, and make sure everyone is happy! "





