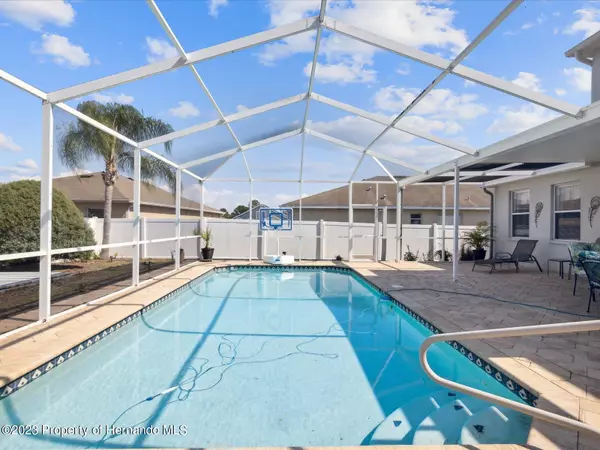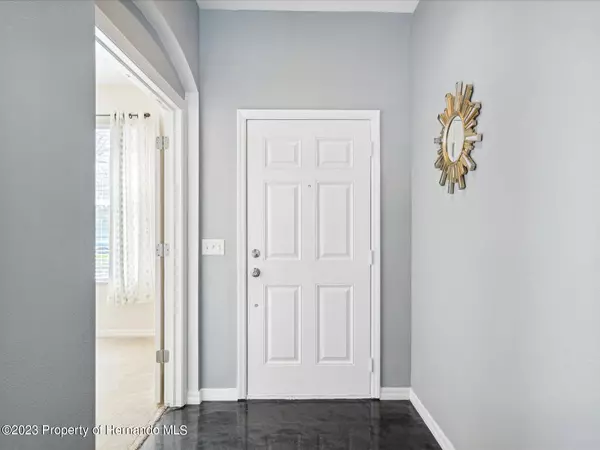$365,000
$365,000
For more information regarding the value of a property, please contact us for a free consultation.
3 Beds
2 Baths
2,026 SqFt
SOLD DATE : 06/15/2023
Key Details
Sold Price $365,000
Property Type Single Family Home
Sub Type Single Family Residence
Listing Status Sold
Purchase Type For Sale
Square Footage 2,026 sqft
Price per Sqft $180
Subdivision Spring Ridge
MLS Listing ID 2230376
Sold Date 06/15/23
Bedrooms 3
Full Baths 2
HOA Fees $10/ann
HOA Y/N Yes
Originating Board Hernando County Association of REALTORS®
Year Built 2006
Annual Tax Amount $6,271
Tax Year 2022
Lot Size 7,524 Sqft
Acres 0.17
Property Description
HUGE PRICE ADJUSTMENT FROM MOTIVATED SELLER TO SELL QUICKLY! - THIS IS IT! Your Paradise Heated Pool Home is located in the sought after Gated Spring Ridge Community. Home includes 3 Bedrooms, 2.5 Bath Pool with a very spacious floor plan that has an office/guest room downstairs, formal dining room and the family room has a beautiful shiplap wall with an electric fireplace that is open to the eat-in kitchen which boasts 42'' cabinets and an island and a 2 car garage. The large master bedroom is upstairs and there is a big walk-in closet and shower and garden tub in the master bath! The 2 additional bedrooms upstairs are very spacious and also have walk-in closets. Enjoy your evenings eating dinner on the lanai or relaxing in the pool and has a quaint little wooden deck in the back yard facing the pool to chill and have some cocktails! The community has a pool, playground, basketball court and a fitness center for the residents to enjoy. Great location close to shopping, restaurants, hospitals, Pine Island Beach, Weeki Wachee River Mermaids, interstates for an easy commute to Tampa. The search for your piece of paradise has ended. Hurry, This Home Won't Last Long!
Location
State FL
County Hernando
Community Spring Ridge
Zoning PDP
Direction Take SR 50/Cortez Blvd. to North on Sunshine Grove Rd then turn right on Plumeria then turn left on Southern Charm Circle.
Interior
Interior Features Ceiling Fan(s), Double Vanity, Kitchen Island, Open Floorplan, Pantry, Primary Bathroom -Tub with Separate Shower, Walk-In Closet(s)
Heating Heat Pump
Cooling Central Air, Electric
Flooring Carpet, Tile, Other
Appliance Dishwasher, Dryer, Electric Oven, Microwave, Refrigerator, Washer
Exterior
Exterior Feature ExteriorFeatures
Parking Features Attached
Garage Spaces 2.0
Fence Privacy, Vinyl
Amenities Available Barbecue, Clubhouse, Fitness Center, Gated, Park, Pool, Other
View Y/N No
Garage Yes
Building
Story 2
Water Public
Level or Stories 2
New Construction No
Schools
Elementary Schools Pine Grove
Middle Schools West Hernando
High Schools Central
Others
Tax ID R22-222-18-3599-0000-2220 02
Acceptable Financing Cash, Conventional, FHA, Lease Option, VA Loan
Listing Terms Cash, Conventional, FHA, Lease Option, VA Loan
Read Less Info
Want to know what your home might be worth? Contact us for a FREE valuation!

Our team is ready to help you sell your home for the highest possible price ASAP
"Molly's job is to find and attract mastery-based agents to the office, protect the culture, and make sure everyone is happy! "





