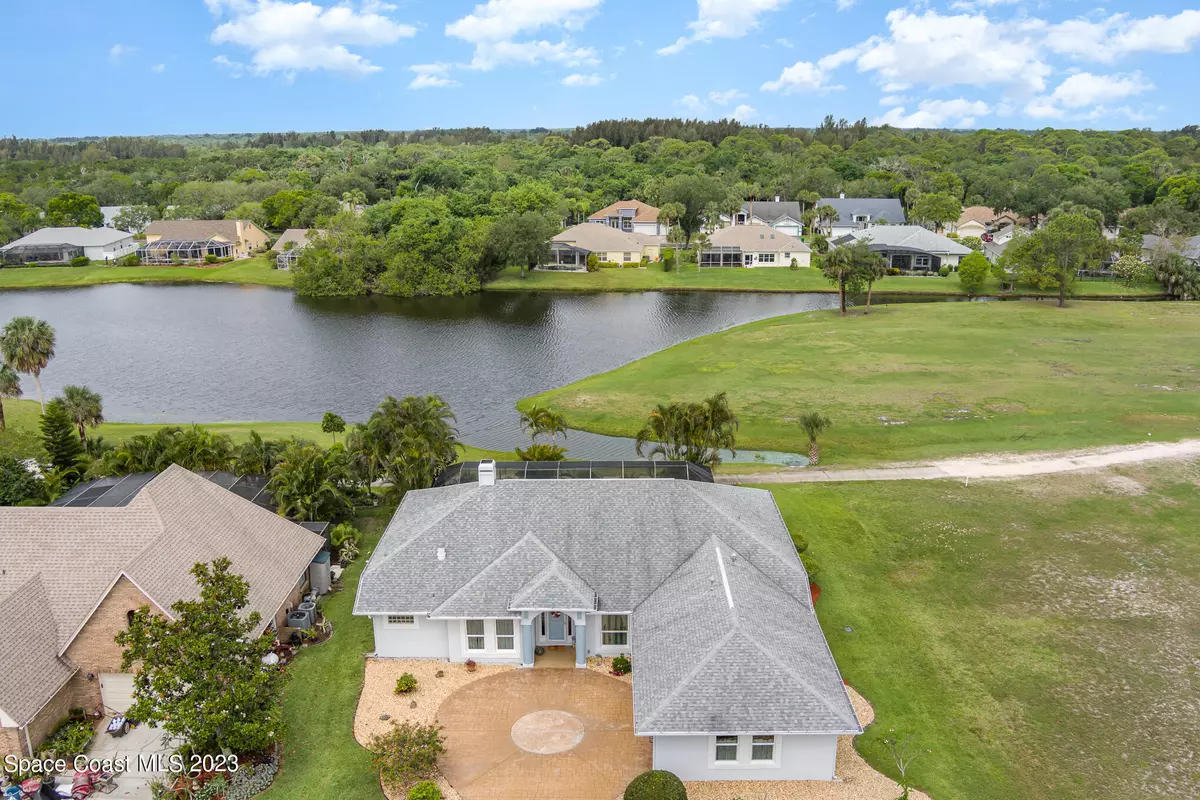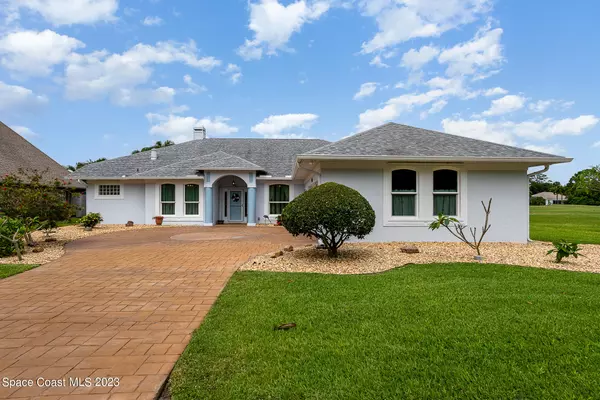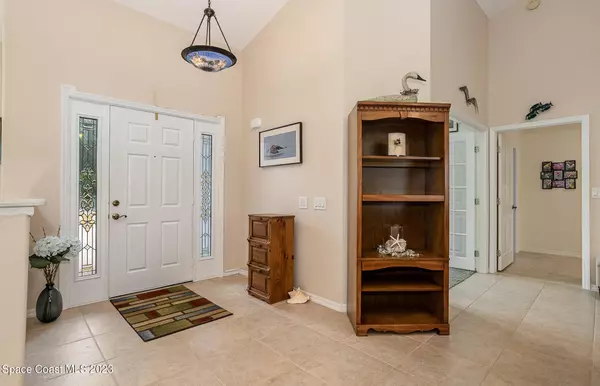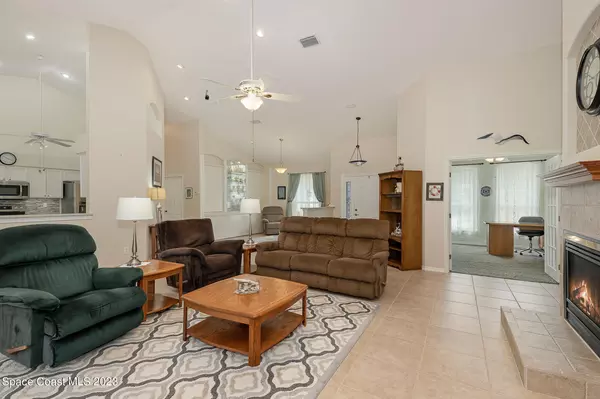$626,000
$626,000
For more information regarding the value of a property, please contact us for a free consultation.
3 Beds
3 Baths
2,694 SqFt
SOLD DATE : 06/16/2023
Key Details
Sold Price $626,000
Property Type Single Family Home
Sub Type Single Family Residence
Listing Status Sold
Purchase Type For Sale
Square Footage 2,694 sqft
Price per Sqft $232
Subdivision Savannahs Pud The
MLS Listing ID 963894
Sold Date 06/16/23
Bedrooms 3
Full Baths 3
HOA Fees $700
HOA Y/N Yes
Total Fin. Sqft 2694
Originating Board Space Coast MLS (Space Coast Association of REALTORS®)
Year Built 1996
Annual Tax Amount $3,058
Tax Year 2022
Lot Size 0.260 Acres
Acres 0.26
Property Description
Welcome HOME to THE SAVANNAHS! A Golf Course Beauty....accompanied by an ideal location for waterfront views, privacy & the perfect spot to watch those fantastic rocket launches! Come tour this 3 BED, 3 BTH Residence PLUS OFFICE - complete with a spacious floor-plan and fabulous golf course frontage. Light & bright with high ceilings throughout, you will quickly get the feel for true coastal living here! There is a beautifully updated Kitchen which includes an Island and a breakfast nook that overlooks a tropical backyard. Grab some sunshine and a swim, all while enjoying your screened inground POOL! Along with an over-sized 2-Car Garage, you will have additional parking space...perfect for your guests who will be visiting all year long! Make this Space Coast Gem your new Florida Oasis!
Location
State FL
County Brevard
Area 250 - N Merritt Island
Direction EAST on Hall Road to Savannahs Trail. Left on Sand Ridge to home is on left.
Interior
Interior Features Breakfast Bar, Breakfast Nook, Built-in Features, Ceiling Fan(s), Eat-in Kitchen, Guest Suite, Primary Bathroom - Tub with Shower, Primary Bathroom -Tub with Separate Shower, Primary Downstairs, Split Bedrooms, Vaulted Ceiling(s), Walk-In Closet(s)
Heating Electric
Cooling Electric
Flooring Carpet, Tile
Appliance Dishwasher, Disposal, Dryer, Gas Water Heater, Microwave, Refrigerator, Washer
Exterior
Exterior Feature ExteriorFeatures
Garage Attached, Garage Door Opener, Guest
Garage Spaces 2.0
Pool In Ground, Private, Screen Enclosure
Utilities Available Cable Available, Propane
Amenities Available Clubhouse, Golf Course, Jogging Path, Maintenance Grounds, Management - Off Site, Playground, Tennis Court(s)
Waterfront Yes
Waterfront Description Pond
View Lake, Pond, Water
Roof Type Shingle
Street Surface Asphalt
Porch Patio, Porch, Screened
Parking Type Attached, Garage Door Opener, Guest
Garage Yes
Building
Lot Description Dead End Street, On Golf Course
Faces East
Sewer Public Sewer
Water Public
Level or Stories One
New Construction No
Schools
Elementary Schools Carroll
High Schools Merritt Island
Others
Pets Allowed Yes
HOA Name TCB Renae Foster
Senior Community No
Tax ID 24-36-01-Ok-00000.0-0040.00
Acceptable Financing Cash, Conventional, FHA, VA Loan
Listing Terms Cash, Conventional, FHA, VA Loan
Special Listing Condition Standard
Read Less Info
Want to know what your home might be worth? Contact us for a FREE valuation!

Our team is ready to help you sell your home for the highest possible price ASAP

Bought with Non-MLS or Out of Area

"Molly's job is to find and attract mastery-based agents to the office, protect the culture, and make sure everyone is happy! "





