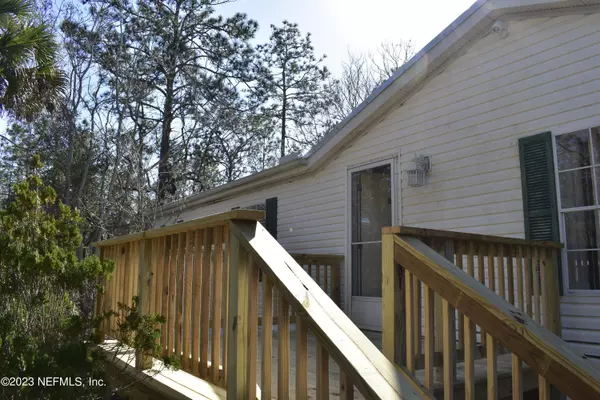$205,000
$205,000
For more information regarding the value of a property, please contact us for a free consultation.
3 Beds
2 Baths
1,920 SqFt
SOLD DATE : 06/16/2023
Key Details
Sold Price $205,000
Property Type Manufactured Home
Sub Type Manufactured Home
Listing Status Sold
Purchase Type For Sale
Square Footage 1,920 sqft
Price per Sqft $106
Subdivision Metes & Bounds
MLS Listing ID 1181510
Sold Date 06/16/23
Bedrooms 3
Full Baths 2
HOA Y/N No
Originating Board realMLS (Northeast Florida Multiple Listing Service)
Year Built 1997
Lot Dimensions 2.7 ACRES
Property Description
DUE TO NO FAULT OF SELLER THIS HOME IS BACK ON THE MARKET!
MORE WORK HAS BEEN FINISHED TO GET THIS HOME IN TIP TOP SHAPE. ALL NEW FRONT DECK COMPLETED 2/2/23! SELLER ALSO HAD THE PROPERTY SURVEYED. A NEW METAL ROOF was completed 8/26/2022.
SELLER OFFERING $5000 TOWARDS
BUYERS CLOSING COST!!
This triple wide sits on 2.7 acres with 3-bedrooms and 2-baths. Home is coming furnished; it needs a little more TLC to be perfect but it's on its way. There is a carport, a couple sheds and a Greenhouse. Property is big enough for horses, chickens and more. Enjoy your mornings and evening sitting on your screened, back porch watching the wildlife, there is plenty of deer and turkey that roam the area. Property is in a great location, close to schools and shopping. CALL TODAY TODAY
Location
State FL
County Clay
Community Metes & Bounds
Area 151-Keystone Heights
Direction SR100 N, turn R onto SE 57th St. (Immokalee rd) turn L onto Bedford Oak Dr. Take the 2nd left onto Oakbrook Ct (Portions unpaved). Home on left Sign in yard
Rooms
Other Rooms Greenhouse, Shed(s), Workshop
Interior
Interior Features Breakfast Bar, Kitchen Island, Primary Bathroom -Tub with Separate Shower, Skylight(s), Walk-In Closet(s)
Heating Central, Other
Cooling Central Air
Flooring Carpet, Laminate
Fireplaces Number 1
Furnishings Furnished
Fireplace Yes
Laundry Electric Dryer Hookup, Washer Hookup
Exterior
Parking Features Covered, Detached, RV Access/Parking
Carport Spaces 2
Fence Back Yard, Chain Link
Pool None
Roof Type Shingle
Porch Deck, Front Porch, Porch, Screened
Private Pool No
Building
Lot Description Cul-De-Sac, Irregular Lot, Wooded
Sewer Septic Tank
Water Well
Structure Type Vinyl Siding
New Construction No
Schools
Elementary Schools Mcrae
Middle Schools Green Cove Springs
High Schools Keystone Heights
Others
Tax ID 07082300089805700
Security Features Smoke Detector(s)
Acceptable Financing Cash, Conventional
Listing Terms Cash, Conventional
Read Less Info
Want to know what your home might be worth? Contact us for a FREE valuation!

Our team is ready to help you sell your home for the highest possible price ASAP
Bought with UNITED REAL ESTATE GALLERY
"Molly's job is to find and attract mastery-based agents to the office, protect the culture, and make sure everyone is happy! "





