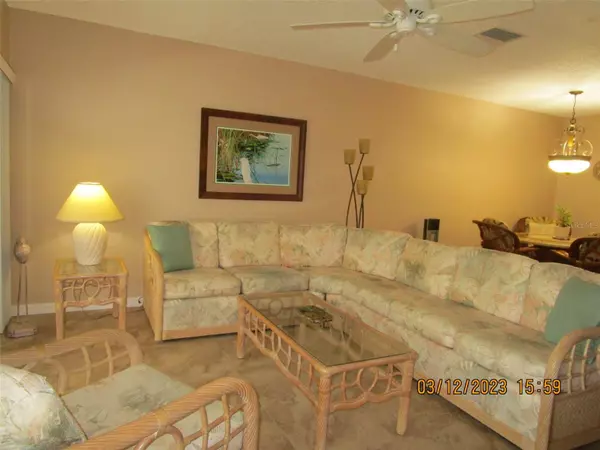$234,000
$240,000
2.5%For more information regarding the value of a property, please contact us for a free consultation.
2 Beds
2 Baths
1,000 SqFt
SOLD DATE : 06/19/2023
Key Details
Sold Price $234,000
Property Type Single Family Home
Sub Type Villa
Listing Status Sold
Purchase Type For Sale
Square Footage 1,000 sqft
Price per Sqft $234
Subdivision Highland Lakes Condo
MLS Listing ID U8193636
Sold Date 06/19/23
Bedrooms 2
Full Baths 2
Condo Fees $628
Construction Status Appraisal,Financing,Inspections
HOA Y/N No
Originating Board Stellar MLS
Year Built 1973
Annual Tax Amount $578
Property Description
Maintenance free living in this 55+ community that is in a great location. This 2 Bedroom, 2 Bath villa offers a large bonus room with plenty of windows to let the light in and is perfect to cozy up to a good book.. Living room opens to dining area located off of the kitchen which is been updated with beautiful cabinets and stainless appliances. Ceramic tile floors flows throughout the home for easy clean up. Master bedroom suite with large walk in closet and ensuite bath. This villa offers a deep 1 car garage with laundry facilities conveniently located to the rear of the garage. Recent updates include: Kitchen completely remodeled - Mar 2013 Main Bath Shower remodeled - Sep 2013 A/C replaced - Aug 2014 Water Heater replaced - Oct 2016 New Roof - Mar 2017 (Paid for by Association) which also covers, water, sewer, trash, basic cable, exterior grounds maintenance including pest control, exterior painting, driveway paving and roof. This home is part of the Andover community with clubhouse, pool and tennis courts. Enjoy easy access to shopping, restaurants and US 19.
Location
State FL
County Pinellas
Community Highland Lakes Condo
Zoning RESIDENTIAL
Rooms
Other Rooms Bonus Room
Interior
Interior Features Ceiling Fans(s), Living Room/Dining Room Combo, Master Bedroom Main Floor, Open Floorplan, Solid Wood Cabinets, Walk-In Closet(s)
Heating Central, Electric
Cooling Central Air
Flooring Ceramic Tile
Furnishings Unfurnished
Fireplace false
Appliance Dishwasher, Disposal, Dryer, Microwave, Range, Refrigerator, Washer
Laundry In Garage
Exterior
Exterior Feature Sliding Doors
Garage Spaces 1.0
Pool Other
Community Features Clubhouse, Pool, Tennis Courts
Utilities Available BB/HS Internet Available, Cable Connected, Electricity Connected, Sewer Connected, Underground Utilities, Water Connected
Amenities Available Pool, Recreation Facilities
Roof Type Shingle
Porch Enclosed
Attached Garage true
Garage true
Private Pool No
Building
Lot Description Cul-De-Sac, In County
Entry Level One
Foundation Slab
Lot Size Range Non-Applicable
Sewer Public Sewer
Water Public
Architectural Style Other
Structure Type Stucco
New Construction false
Construction Status Appraisal,Financing,Inspections
Others
Pets Allowed No
HOA Fee Include Cable TV, Common Area Taxes, Pool, Escrow Reserves Fund, Internet, Maintenance Structure, Maintenance Grounds, Pest Control, Pool, Recreational Facilities, Sewer, Trash, Water
Senior Community Yes
Ownership Condominium
Monthly Total Fees $628
Acceptable Financing Cash, Conventional, VA Loan
Membership Fee Required None
Listing Terms Cash, Conventional, VA Loan
Special Listing Condition None
Read Less Info
Want to know what your home might be worth? Contact us for a FREE valuation!

Our team is ready to help you sell your home for the highest possible price ASAP

© 2025 My Florida Regional MLS DBA Stellar MLS. All Rights Reserved.
Bought with PINEYWOODS REALTY LLC
"Molly's job is to find and attract mastery-based agents to the office, protect the culture, and make sure everyone is happy! "





