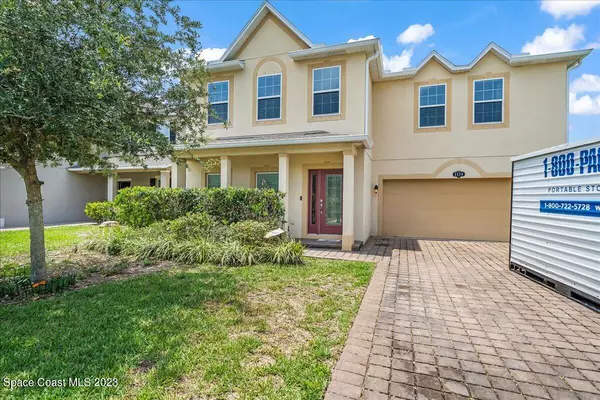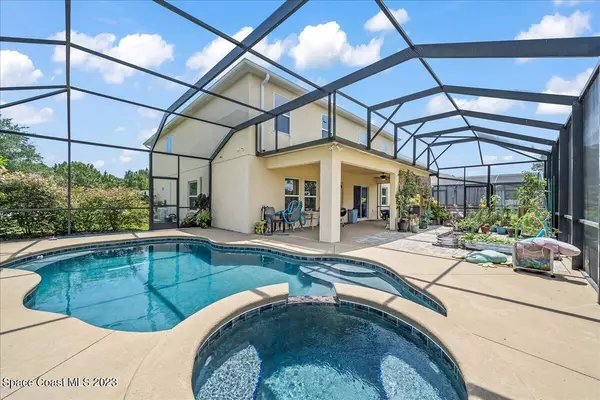$551,000
$550,000
0.2%For more information regarding the value of a property, please contact us for a free consultation.
4 Beds
4 Baths
3,655 SqFt
SOLD DATE : 06/14/2023
Key Details
Sold Price $551,000
Property Type Single Family Home
Sub Type Single Family Residence
Listing Status Sold
Purchase Type For Sale
Square Footage 3,655 sqft
Price per Sqft $150
Subdivision Sterling Forest
MLS Listing ID 964705
Sold Date 06/14/23
Bedrooms 4
Full Baths 4
HOA Fees $29/ann
HOA Y/N Yes
Total Fin. Sqft 3655
Originating Board Space Coast MLS (Space Coast Association of REALTORS®)
Year Built 2018
Annual Tax Amount $4,303
Tax Year 2022
Lot Size 10,019 Sqft
Acres 0.23
Property Description
Welcome to your dream POOL HOME, built in 2018! This spacious 4-bedroom, 4-full bathroom home boasts not one but TWO EN SUITES, a BONUS MEDIA/GAME ROOM with BUILT-IN SHELVING, FOUR DESKS, plus a LOFT - PLENTY OF SPACE FOR EVERYONE TO ENJOY! Sitting on a large corner lot, facing a NATURAL PRESERVE, it offers a tranquil setting for peaceful living, while the ENCLOSED LANAI features a HEATED SALTWATER POOL AND SPA perfect for relaxation and entertainment. The property also includes TWO home theater wiring setups, a GOURMET KITCHEN with TWO PANTRIES, WHOLE HOUSE RAIN GUTTERS, TWO ADDED MINI SPLITS; one in the garage with TOOL WALL and SHELVING FOR STORAGE. With a SECURITY SYSTEM, this home offers both luxury and practicality. Don't miss out - make this dream home yours today!
Location
State FL
County Brevard
Area 104 - Titusville Sr50 - Kings H
Direction Head South on Rt 1, Turn Right onto Cheney Hwy, Left onto Sisson Rd, Left onto Loxley Ct, Right onto Enchanted Ave, home is on the right - corner lot
Interior
Interior Features Breakfast Bar, Breakfast Nook, Built-in Features, Ceiling Fan(s), Eat-in Kitchen, Guest Suite, Kitchen Island, Open Floorplan, Pantry, Primary Bathroom - Tub with Shower, Primary Bathroom -Tub with Separate Shower, Vaulted Ceiling(s), Walk-In Closet(s)
Heating Central
Cooling Central Air
Flooring Carpet, Tile
Furnishings Unfurnished
Appliance Dishwasher, Disposal, Double Oven, Dryer, Electric Water Heater, Microwave, Refrigerator, Washer
Exterior
Exterior Feature Storm Shutters
Parking Features Attached, Garage Door Opener
Garage Spaces 2.0
Pool Gas Heat, In Ground, Private, Salt Water, Screen Enclosure, Other
Utilities Available Cable Available, Electricity Connected, Natural Gas Connected
Amenities Available Management - Full Time
View Protected Preserve
Roof Type Shingle
Street Surface Asphalt
Porch Porch
Garage Yes
Building
Lot Description Corner Lot
Faces East
Sewer Public Sewer
Water Public
Level or Stories Two
New Construction No
Schools
Elementary Schools Imperial Estates
High Schools Titusville
Others
Pets Allowed Yes
HOA Name Towers Management Group
Senior Community No
Tax ID 22-35-27-Tp-0000e.0-0010.00
Security Features Security System Leased,Security System Owned,Other
Acceptable Financing Cash, Conventional, FHA, VA Loan
Listing Terms Cash, Conventional, FHA, VA Loan
Special Listing Condition Standard
Read Less Info
Want to know what your home might be worth? Contact us for a FREE valuation!

Our team is ready to help you sell your home for the highest possible price ASAP

Bought with Compass Florida, LLC
"Molly's job is to find and attract mastery-based agents to the office, protect the culture, and make sure everyone is happy! "





