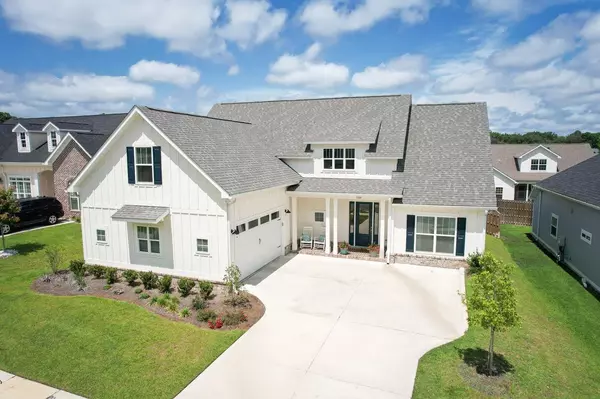$545,000
$545,000
For more information regarding the value of a property, please contact us for a free consultation.
4 Beds
4 Baths
2,500 SqFt
SOLD DATE : 06/22/2023
Key Details
Sold Price $545,000
Property Type Single Family Home
Sub Type Detached Single Family
Listing Status Sold
Purchase Type For Sale
Square Footage 2,500 sqft
Price per Sqft $218
Subdivision The Retreat At Mahan
MLS Listing ID 357871
Sold Date 06/22/23
Style Modern/Contemporary,Craftsman
Bedrooms 4
Full Baths 3
Half Baths 1
Construction Status Brick 1 or 2 Sides,Siding - Fiber Cement
HOA Fees $77/ann
Year Built 2021
Lot Size 8,276 Sqft
Lot Dimensions 66x115x70x115
Property Description
Elegant and sophisticated, this spectacular side-entry garage property built in 2021 is set on 0.19 acres in one of the finest residential areas of Tallahassee, The Retreat at Mahan. Peace and tranquility reign throughout this 2,500 sq.ft., 4 bedrooms plus bonus room, 3.5 bathrooms, 2-car garage home. The luxury and quality of this property cannot fail to impress. A beautiful distribution of rooms, beautiful engineered hardwood floors, and modern upscale appointments make this property a place of great comfort and elegance. The luxuriously appointed kitchen opens on to a large and bright living room with built-ins and gas fireplace. The meticulously planned interior is complemented by amenities such as custom cabinets, granite counter tops in the kitchen and bathrooms, stainless steel appliances, and expansive molding and trim with rope lighting. Drop zone/mood room. Inside laundry room. Termite bond. 2-10 Home Buyers Warranty. There are so many custom features in this home, you have to see for yourself! The Retreat at Mahan subdivision gives you easy access to Buck Lake Elementary School and Swift Creek Middle School, I-10, banks, Costco, Super Walmart, the new CMX Cinemas, Eastside Branch Library, Pedrick Pond, shopping and churches. Come and take a look at this property today. You will not be disappointed! Buyer to verify rooms and lot dimensions.
Location
State FL
County Leon
Area Ne-01
Rooms
Other Rooms Foyer, Pantry, Porch - Covered, Utility Room - Inside, Walk-in Closet, Bonus Room
Master Bedroom 14x15
Bedroom 2 11x12
Bedroom 3 11x12
Bedroom 4 11x12
Bedroom 5 11x12
Living Room 11x12
Dining Room 11x13 11x13
Kitchen 9x11 9x11
Family Room 11x12
Interior
Heating Central, Electric, Fireplace - Gas
Cooling Central, Electric, Fans - Ceiling
Flooring Carpet, Tile, Engineered Wood
Equipment Dishwasher, Disposal, Microwave, Refrigerator w/Ice, Range/Oven
Exterior
Exterior Feature Modern/Contemporary, Craftsman
Parking Features Garage - 2 Car
Utilities Available Tankless
View None
Road Frontage Maint - Gvt., Paved, Street Lights, Sidewalks
Private Pool No
Building
Lot Description Kitchen with Bar, Separate Dining Room, Open Floor Plan
Story Story - Two MBR Down
Level or Stories Story - Two MBR Down
Construction Status Brick 1 or 2 Sides,Siding - Fiber Cement
Schools
Elementary Schools Buck Lake
Middle Schools Swift Creek
High Schools Lincoln
Others
HOA Fee Include Common Area,Maintenance - Lawn
Ownership Mrs. and Mr. Wright
SqFt Source Other
Acceptable Financing Conventional, FHA, VA, Cash Only
Listing Terms Conventional, FHA, VA, Cash Only
Read Less Info
Want to know what your home might be worth? Contact us for a FREE valuation!

Our team is ready to help you sell your home for the highest possible price ASAP
Bought with Navigation Realty, Inc.
"Molly's job is to find and attract mastery-based agents to the office, protect the culture, and make sure everyone is happy! "





