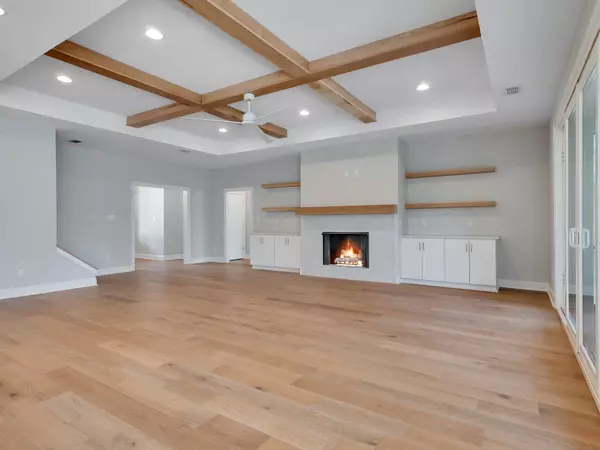$875,000
$875,000
For more information regarding the value of a property, please contact us for a free consultation.
4 Beds
4 Baths
3,087 SqFt
SOLD DATE : 06/23/2023
Key Details
Sold Price $875,000
Property Type Single Family Home
Sub Type Detached Single Family
Listing Status Sold
Purchase Type For Sale
Square Footage 3,087 sqft
Price per Sqft $283
Subdivision Meridian Oaks
MLS Listing ID 357829
Sold Date 06/23/23
Style Craftsman
Bedrooms 4
Full Baths 4
Construction Status Brick 4 Sides,Siding - Fiber Cement,Slab,Construction - New
HOA Fees $45/ann
Year Built 2023
Lot Size 8.450 Acres
Lot Dimensions 60x723x520x283x918x714
Property Description
Stunning New Construction on 8.45 Acres in gate community! This home features a large family room with coffered ceilings and floating shelves on each side of the gas fireplace, gorgeous kitchen with quartz waterfall tops, large island with farm style sink. Oversized eat-in kitchen area, nice size mud room with seperate drop zone, four bedrooms, four full baths, office/living room, plus seperate bonus room upstairs. Mastersuite features double vanities, freestanding tub, large walk in shower plus walk in closet with built in wooden shelves. Front and back porches with brick pavers and tongue and groove ceilings, brick paver patio, irrigation and more.
Location
State FL
County Leon
Area Nw-02
Rooms
Family Room 20x19
Other Rooms Pantry, Porch - Covered, Utility Room - Inside, Walk-in Closet
Master Bedroom 17x15
Bedroom 2 12x14
Bedroom 3 12x14
Bedroom 4 12x14
Bedroom 5 12x14
Living Room 12x14
Dining Room 14x12 14x12
Kitchen 14x12 14x12
Family Room 12x14
Interior
Heating Central, Electric, Fireplace - Gas
Cooling Central, Electric, Fans - Ceiling
Flooring Carpet, Tile, Engineered Wood
Equipment Dishwasher, Microwave, Refrigerator w/Ice, Irrigation System, Range/Oven
Exterior
Exterior Feature Craftsman
Garage Garage - 2 Car
Utilities Available Gas, Tankless
Waterfront No
View None
Road Frontage Maint - Private, Paved
Private Pool No
Building
Lot Description Separate Family Room, Kitchen with Bar, Kitchen - Eat In, Separate Living Room, Open Floor Plan
Story Bedroom - Split Plan, Story - Two MBR Down
Level or Stories Bedroom - Split Plan, Story - Two MBR Down
Construction Status Brick 4 Sides,Siding - Fiber Cement,Slab,Construction - New
Schools
Elementary Schools Hawks Rise
Middle Schools Deerlake
High Schools Chiles
Others
HOA Fee Include Common Area,Maintenance - Road
Ownership Tricon Builders Inc.
SqFt Source Other
Acceptable Financing Conventional
Listing Terms Conventional
Read Less Info
Want to know what your home might be worth? Contact us for a FREE valuation!

Our team is ready to help you sell your home for the highest possible price ASAP
Bought with Coldwell Banker Hartung

"Molly's job is to find and attract mastery-based agents to the office, protect the culture, and make sure everyone is happy! "





