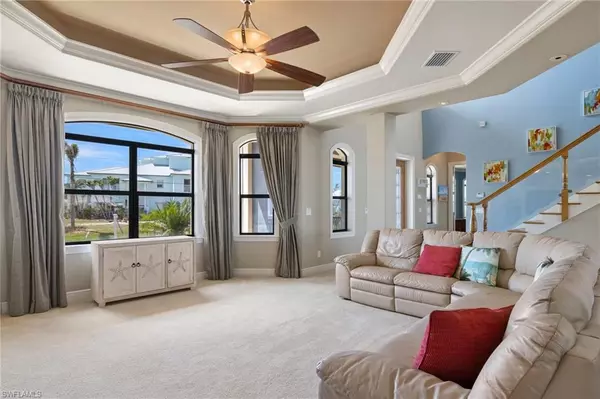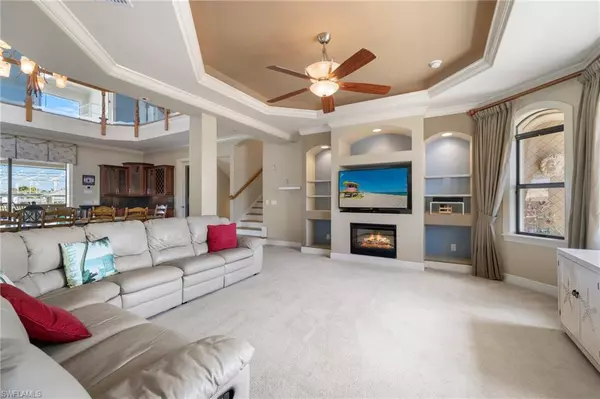$2,150,000
$2,250,000
4.4%For more information regarding the value of a property, please contact us for a free consultation.
4 Beds
5 Baths
4,763 SqFt
SOLD DATE : 06/27/2023
Key Details
Sold Price $2,150,000
Property Type Single Family Home
Sub Type Single Family Residence
Listing Status Sold
Purchase Type For Sale
Square Footage 4,763 sqft
Price per Sqft $451
Subdivision Bayview Acres
MLS Listing ID 223023097
Sold Date 06/27/23
Bedrooms 4
Full Baths 4
Half Baths 1
Originating Board Bonita Springs
Year Built 2009
Annual Tax Amount $13,948
Tax Year 2021
Lot Size 0.302 Acres
Acres 0.302
Property Description
Welcome to your island retreat! As you enter the front doors, you will be taken by the panoramic views of the entire first-floor common area with direct views to the pool and deep-water canal beyond. The split-level floor plan offers ultimate privacy, while the elevator provides ease of access. The primary suite will become your private oasis, with a spacious bath, large walk-in closet that doubles as a safe room, and an attached office. After a long day on the boat, your guests can relax in the massive, heated pool or lounge on the expansive lanai while you grill steaks and serve umbrella drinks from the fully equipped outdoor kitchen and bar. This home was built with the serious boater in mind, boasting two covered boat lifts (30k & 12k), ancillary dockage, power, water, and davits. With less than a five-minute idle, you will be in open water and on your way to your favorite beach or fishing hole in minutes. The roof has been replaced with an industry-leading stone-coated steel roof that boasts a 60+ year life. This home is truly a masterpiece that must be seen in person - be sure to ask for the complete list of features and upgrades. Seller financing is available!
Location
State FL
County Lee
Area Pi02 - Pine Island (South)
Zoning RS1
Direction From Warren Blvd take a right on San Carlos Dr. Home is on the right.
Rooms
Primary Bedroom Level Master BR Ground
Master Bedroom Master BR Ground
Dining Room Breakfast Bar, Dining - Family, Eat-in Kitchen
Kitchen Built-In Desk, Kitchen Island, Walk-In Pantry
Interior
Interior Features Elevator, Split Bedrooms, Den - Study, Family Room, Guest Bath, Guest Room, Home Office, Bar, Built-In Cabinets, Wired for Data, Closet Cabinets, Pantry, Wired for Sound, Volume Ceiling, Walk-In Closet(s)
Heating Central Electric
Cooling Ceiling Fan(s), Central Electric
Flooring Carpet, Tile, Wood
Window Features Arched, Impact Resistant, Sliding, Impact Resistant Windows, Shutters Electric, Window Coverings
Appliance Electric Cooktop, Dishwasher, Disposal, Double Oven, Dryer, Microwave, Refrigerator/Icemaker, Self Cleaning Oven, Washer, Wine Cooler
Laundry Washer/Dryer Hookup, Inside, Sink
Exterior
Exterior Feature Gas Grill, Boat Canopy/Cover, Dock, Boat Lift, Captain's Walk, Composite Dock, Elec Avail at dock, Hoist/Davit, Water Avail at Dock, Balcony, Screened Balcony, Outdoor Grill, Outdoor Kitchen, Outdoor Shower, Water Display
Garage Spaces 3.0
Pool In Ground, Concrete, Custom Upgrades, Equipment Stays, Electric Heat, Solar Heat, Lap
Community Features None, Boating, Non-Gated
Utilities Available Cable Available
Waterfront Description Canal Front, Seawall
View Y/N No
Roof Type Metal
Handicap Access Disability Equipped, Wheel Chair Access
Porch Glass Porch, Screened Lanai/Porch, Patio
Garage Yes
Private Pool Yes
Building
Lot Description Oversize
Faces From Warren Blvd take a right on San Carlos Dr. Home is on the right.
Sewer Septic Tank
Water Central
Level or Stories Multi-Story Home, Split level
Structure Type Concrete Block, See Remarks, Wood Frame, Stucco
New Construction No
Schools
Elementary Schools School Choice
Middle Schools School Choice
High Schools School Choice
Others
HOA Fee Include None
Tax ID 02-46-22-11-0000F.0360
Ownership Single Family
Security Features Security System, Smoke Detector(s), Smoke Detectors
Acceptable Financing Buyer Finance/Cash, Owner Will Carry
Listing Terms Buyer Finance/Cash, Owner Will Carry
Read Less Info
Want to know what your home might be worth? Contact us for a FREE valuation!

Our team is ready to help you sell your home for the highest possible price ASAP
Bought with Experience Real Estate Group
"Molly's job is to find and attract mastery-based agents to the office, protect the culture, and make sure everyone is happy! "





