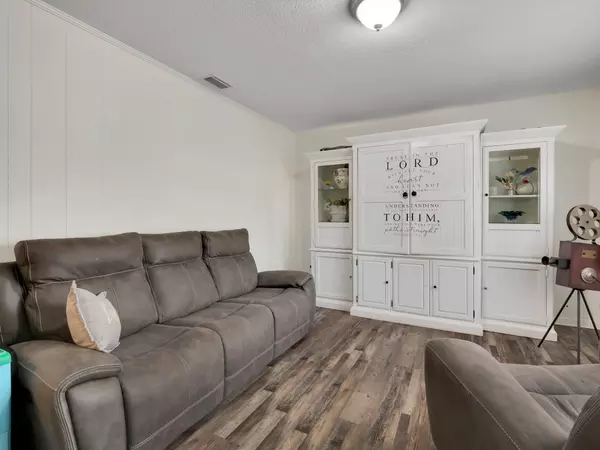$226,840
$237,000
4.3%For more information regarding the value of a property, please contact us for a free consultation.
3 Beds
2 Baths
1,866 SqFt
SOLD DATE : 06/27/2023
Key Details
Sold Price $226,840
Property Type Single Family Home
Sub Type Detached Single Family
Listing Status Sold
Purchase Type For Sale
Square Footage 1,866 sqft
Price per Sqft $121
Subdivision Green Acres Sub
MLS Listing ID 356048
Sold Date 06/27/23
Style Ranch,Traditional/Classical
Bedrooms 3
Full Baths 2
Construction Status Brick 4 Sides,Concrete Block,Slab
Year Built 1973
Lot Size 0.410 Acres
Lot Dimensions 160x112x160x112
Property Description
Contingent Sale- Property is available for showings for backup offers Step into this newly renovated and turn key home close to schools in downtown Perry, Florida. This home has recently undergone a beautiful kitchen renovation with all new cabinetry, fixtures, new kitchen appliances and stunning granite countertops. Other upgrades throughout include new flooring, light fixtures, fresh paint & updated bathrooms. The roof was installed in 2017 and HVAC was upgraded in 2022. This home offers an open concept floor-plan that is suitable for any family with a spacious living, dining and eat-in kitchen as well as a separate family room. The office could be used as a 4th bedroom or bonus space. The back patio is large enough for a nice patio set and barbecue grill for weekends with the family or outdoor entertaining. There is a covered carport for parking and a large utility room with plenty of storage. This home has been pre-inspected, has title work and survey on file and reports are available for a buyer with an accepted offer. Will quality for all USDA/FHA/VA & all conventional loans!
Location
State FL
County Taylor
Area Taylor
Rooms
Family Room 19x14
Other Rooms Pantry, Porch - Covered, Study/Office, Utility Room - Outside, Walk-in Closet
Master Bedroom 12x11
Bedroom 2 11x10
Bedroom 3 11x10
Bedroom 4 11x10
Bedroom 5 11x10
Living Room 11x10
Dining Room 12x11 12x11
Kitchen 12x10 12x10
Family Room 11x10
Interior
Heating Central, Electric
Cooling Central, Electric, Fans - Ceiling
Flooring Laminate/Pergo Type
Equipment Dishwasher, Refrigerator, Stove
Exterior
Exterior Feature Ranch, Traditional/Classical
Garage Carport - 1 Car
Utilities Available Electric
Waterfront No
View None
Road Frontage Paved, Street Lights
Private Pool No
Building
Lot Description Separate Family Room, Kitchen with Bar, Kitchen - Eat In, Open Floor Plan
Story Story - One
Level or Stories Story - One
Construction Status Brick 4 Sides,Concrete Block,Slab
Schools
Elementary Schools Taylor County Elementary School
Middle Schools Taylor County Middle School
High Schools Taylor County High School
Others
HOA Fee Include None
Ownership Barady
SqFt Source Tax
Acceptable Financing Conventional, FHA, VA, USDA/RF, 203K/Renovation, Cash Only
Listing Terms Conventional, FHA, VA, USDA/RF, 203K/Renovation, Cash Only
Read Less Info
Want to know what your home might be worth? Contact us for a FREE valuation!

Our team is ready to help you sell your home for the highest possible price ASAP
Bought with The American Dream

"Molly's job is to find and attract mastery-based agents to the office, protect the culture, and make sure everyone is happy! "





