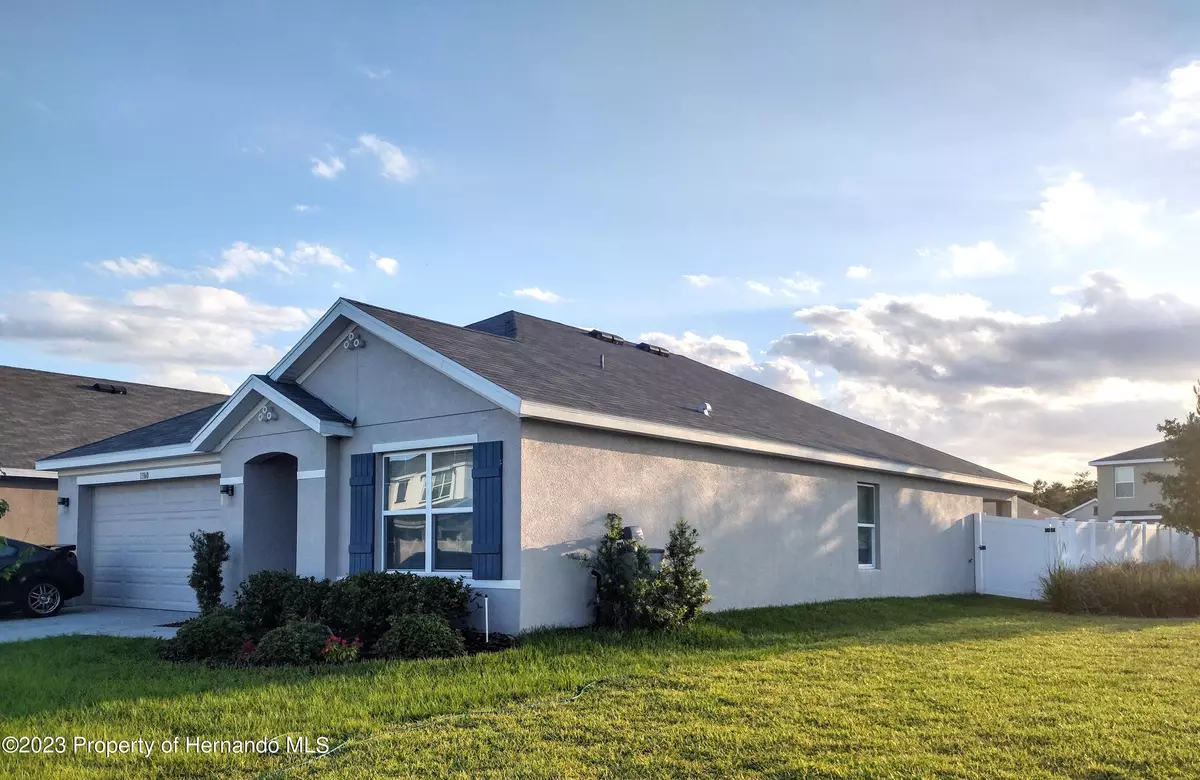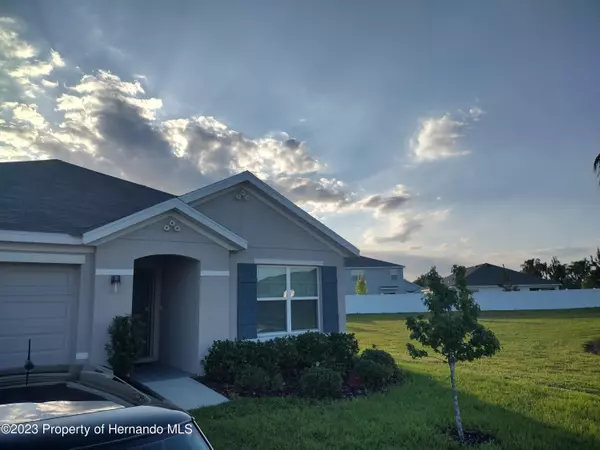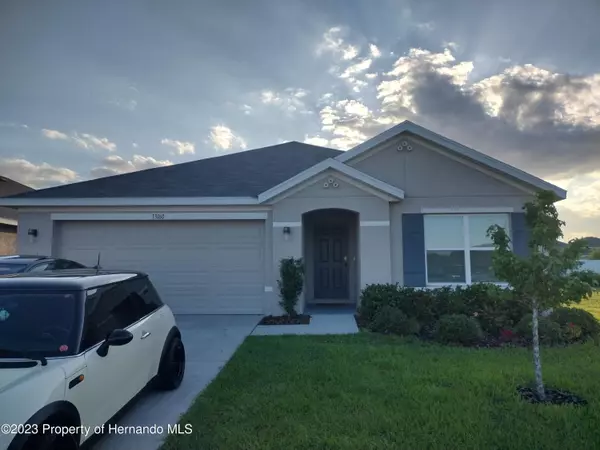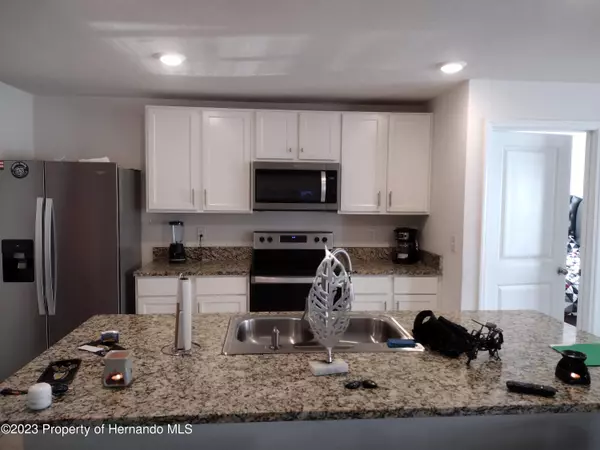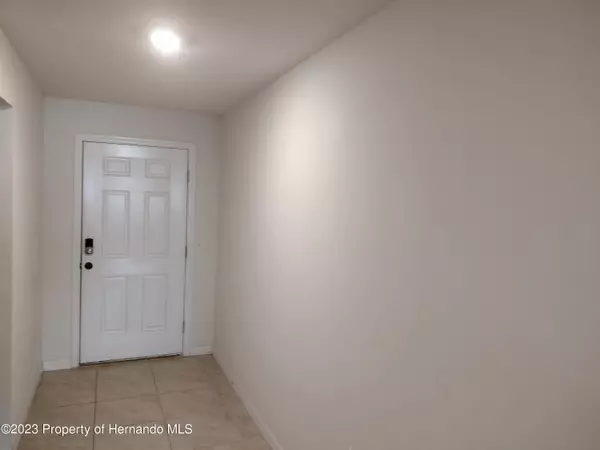$339,000
$339,000
For more information regarding the value of a property, please contact us for a free consultation.
3 Beds
2 Baths
1,672 SqFt
SOLD DATE : 06/28/2023
Key Details
Sold Price $339,000
Property Type Single Family Home
Sub Type Single Family Residence
Listing Status Sold
Purchase Type For Sale
Square Footage 1,672 sqft
Price per Sqft $202
Subdivision Sterling Hills Ph3 Un1
MLS Listing ID 2231453
Sold Date 06/28/23
Style Ranch
Bedrooms 3
Full Baths 2
HOA Fees $9/ann
HOA Y/N Yes
Originating Board Hernando County Association of REALTORS®
Year Built 2021
Annual Tax Amount $4,231
Tax Year 2022
Lot Size 5,925 Sqft
Acres 0.14
Property Description
AWC ALMOST BRAND NEW!! BEAUTIFUL 3/2/2 BLOCK HOME BUILT IN 2021!! NEWLY INSTALLED WHITE VINYL PRIVACY FENCE!! BARRINGTON AT STERLING HILLS IS A VERY DESIREABLE COMMUNITY WITH AMENITIES SUCH AS A COMMUNITY POOL, BASKET BALL AND TENNIS COURTS, CLUBHOUSE, FITNESS CENTER, PLAYGROUND AND MUCH MORE! LOCATED MINUTES FROM THE SUNCOAST PARKWAY FOR AN EASY COMMUTE! MOTIVATED SELLER, MAKE AN OFFER BEFORE IT IS GONE!
Location
State FL
County Hernando
Community Sterling Hills Ph3 Un1
Zoning R1C
Direction 41 NORTH TO POWELL ROAD EAST (LEFT) TO STERLING HILL BLVD WEST (LEFT) TO GOLDEN LIME AVENUE WEST (LEFT)
Interior
Interior Features Ceiling Fan(s), Double Vanity, Open Floorplan, Pantry, Primary Bathroom - Tub with Shower, Primary Downstairs, Vaulted Ceiling(s), Walk-In Closet(s), Split Plan
Heating Central, Electric
Cooling Central Air, Electric
Flooring Carpet, Tile
Appliance Dishwasher, Dryer, Electric Oven, Microwave, Refrigerator, Washer, Water Softener Owned
Exterior
Exterior Feature ExteriorFeatures
Parking Features Attached, Garage Door Opener
Garage Spaces 2.0
Fence Privacy, Vinyl
Amenities Available Clubhouse, Fitness Center, Gated, Pool, Tennis Court(s)
View Y/N No
Porch Patio
Garage Yes
Building
Story 1
Water Public
Architectural Style Ranch
Level or Stories 1
New Construction No
Schools
Elementary Schools Pine Grove
Middle Schools Powell
High Schools Central
Others
Tax ID R16 223 18 1391 0000 1050
Acceptable Financing Cash, Conventional
Listing Terms Cash, Conventional
Read Less Info
Want to know what your home might be worth? Contact us for a FREE valuation!

Our team is ready to help you sell your home for the highest possible price ASAP
"Molly's job is to find and attract mastery-based agents to the office, protect the culture, and make sure everyone is happy! "
