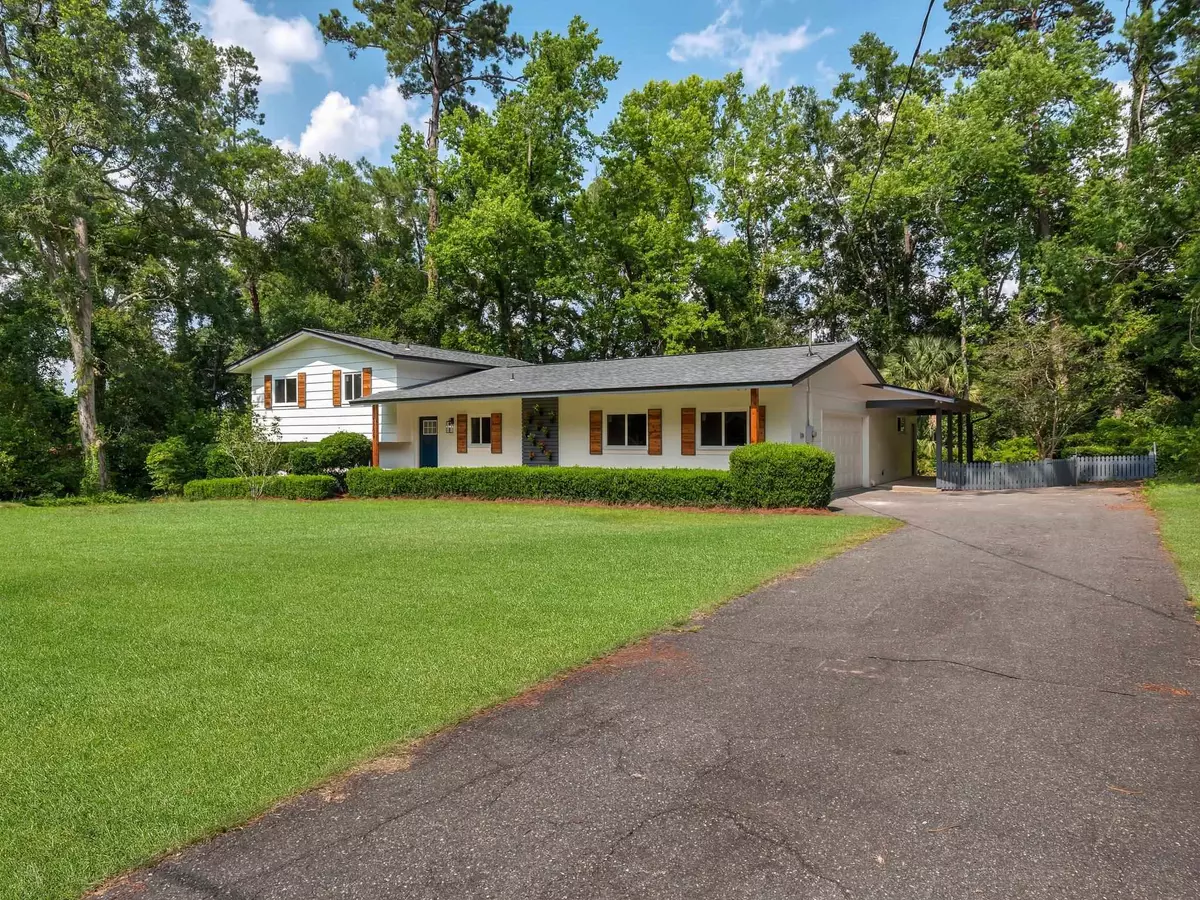$565,000
$575,000
1.7%For more information regarding the value of a property, please contact us for a free consultation.
5 Beds
4 Baths
2,909 SqFt
SOLD DATE : 06/30/2023
Key Details
Sold Price $565,000
Property Type Single Family Home
Sub Type Detached Single Family
Listing Status Sold
Purchase Type For Sale
Square Footage 2,909 sqft
Price per Sqft $194
Subdivision Lakeshore Estates
MLS Listing ID 359856
Sold Date 06/30/23
Style Traditional/Classical
Bedrooms 5
Full Baths 4
Construction Status Concrete Block,Siding-Masonite
Year Built 1961
Lot Size 0.480 Acres
Lot Dimensions 123x170x124x170
Property Description
Beautifully remodeled split level, 5 bedroom, 4 bathroom home on fantastic lot on a quiet street in Lakeshore Estates. This home has been completely remodeled from the inside out. All of your big ticket items are new including: roof, 2 air conditioners, windows, septic tank and drain field, water heaters, gutters. The home has also been rewired and re-piped. In addition to the peace-of-mind items, this home features a fantastic open floor plan that includes a new kitchen with solid birch cabinets, quartz counters, stainless steel appliances, pot filler, 5ft by 7ft island and plenty of pantry space. The home flows from the kitchen and dining space to a large living room with vaulted ceilings, built in cabinets and gorgeous fireplace. There is a primary bedroom on the main floor with its own access to the exterior of the home that features a large bathroom with double vanity and zero entry walk in shower. There is high quality, wide plank LVP throughout the main floor and basement. The upper floor has three large bedrooms with refinished original hardwood floors and two updated bathrooms - one of which is an en suite. The full height, walk-out basement features a living room, full bathroom and bedroom with access to the exterior of the home through a slider. There are two laundry options for this home, one in the laundry room in the basement and additional laundry hook ups in the 2 car garage. The backyard is a private oasis with camelias, gardenias, gladiolas, azaleas and many more beautiful plants ringing the grassy areas of the yard.
Location
State FL
County Leon
Area Nw-02
Rooms
Other Rooms Porch - Covered, Utility Room - Inside, Basement - Finished
Master Bedroom 17x17
Bedroom 2 13x12
Bedroom 3 13x12
Bedroom 4 13x12
Bedroom 5 13x12
Living Room 13x12
Dining Room 19x13 19x13
Kitchen 16x16 16x16
Family Room 13x12
Interior
Heating Central, Electric, Fireplace - Wood
Cooling Central, Electric
Flooring Tile, Hardwood, Vinyl Plank
Equipment Dishwasher, Disposal, Refrigerator w/Ice, Range/Oven
Exterior
Exterior Feature Traditional/Classical
Parking Features Garage - 2 Car
Utilities Available 2+ Heaters, Electric
View None
Road Frontage Curb & Gutters, Paved
Private Pool No
Building
Lot Description Kitchen with Bar, Open Floor Plan
Story Bedroom - Split Plan, Split Level
Level or Stories Bedroom - Split Plan, Split Level
Construction Status Concrete Block,Siding-Masonite
Schools
Elementary Schools Sealey
Middle Schools Raa
High Schools Leon
Others
Ownership Fully Furnished INC
SqFt Source Tax
Acceptable Financing Conventional, FHA, VA, Cash Only
Listing Terms Conventional, FHA, VA, Cash Only
Read Less Info
Want to know what your home might be worth? Contact us for a FREE valuation!

Our team is ready to help you sell your home for the highest possible price ASAP
Bought with Redfin Corporation
"Molly's job is to find and attract mastery-based agents to the office, protect the culture, and make sure everyone is happy! "





