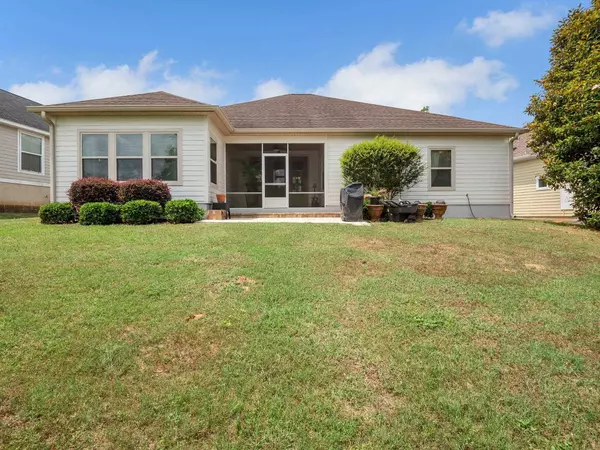$470,000
$485,000
3.1%For more information regarding the value of a property, please contact us for a free consultation.
3 Beds
2 Baths
2,094 SqFt
SOLD DATE : 06/30/2023
Key Details
Sold Price $470,000
Property Type Single Family Home
Sub Type Detached Single Family
Listing Status Sold
Purchase Type For Sale
Square Footage 2,094 sqft
Price per Sqft $224
Subdivision Bull Run
MLS Listing ID 358679
Sold Date 06/30/23
Style Craftsman
Bedrooms 3
Full Baths 2
Construction Status Siding - Fiber Cement,Slab
HOA Fees $21/ann
Year Built 2010
Lot Size 9,147 Sqft
Lot Dimensions 58x127x81x144
Property Description
Location is everything! Ox Bottom area. 3 bedrooms with BOUNS ROOM, could easily be 4th Bedroom/Office. Gorgeous Bull Run Craftsman style home with high end finishes. Enjoy the soaring 9'+ trey ceilings throughout, crown molding galore, and naturally bright and airy rooms from the transoms. Kitchen features granite counters, expansive bar, under-lighting, SS appliances, rich warm custom cabinetry, that opens to the living area, making it perfect for entertaining. Built-in surround sound speakers and coffered ceiling in living room adds to the brilliance of this design. Primary bedroom features multi-tiered trey ceiling with bathroom suite that has massive WIC, walk in shower, and separate jetted tub. All bathrooms have granite countertops. Mudroom with drop station aids in keeping home clean. Roof 2010 Architectural Shingles, HVAC 2018/2019, Dishwasher 5/11/23, Hot Water Heater 2010. Buyer to confirm all measurements.
Location
State FL
County Leon
Area Ne-01
Rooms
Other Rooms Porch - Covered, Porch - Screened, Study/Office, Utility Room - Inside, Walk-in Closet
Master Bedroom 17x14
Bedroom 2 14x11
Bedroom 3 14x11
Bedroom 4 14x11
Bedroom 5 14x11
Living Room 14x11
Dining Room 13x11 13x11
Kitchen 25x12 25x12
Family Room 14x11
Interior
Heating Central, Electric
Cooling Central, Electric, Fans - Ceiling
Flooring Carpet, Tile, Hardwood
Equipment Dishwasher, Disposal, Microwave, Oven(s), Refrigerator w/Ice, Irrigation System, Stove
Exterior
Exterior Feature Craftsman
Parking Features Garage - 2 Car
Utilities Available Gas, Tankless
View None
Road Frontage Maint - Gvt., Paved
Private Pool No
Building
Lot Description Great Room, Kitchen with Bar, Kitchen - Eat In
Story Story - One, Bedroom - Split Plan
Level or Stories Story - One, Bedroom - Split Plan
Construction Status Siding - Fiber Cement,Slab
Schools
Elementary Schools Hawks Rise
Middle Schools Deerlake
High Schools Chiles
Others
HOA Fee Include Common Area
Ownership Of Record
SqFt Source Tax
Acceptable Financing Conventional, FHA, VA, Cash Only
Listing Terms Conventional, FHA, VA, Cash Only
Read Less Info
Want to know what your home might be worth? Contact us for a FREE valuation!

Our team is ready to help you sell your home for the highest possible price ASAP
Bought with Keller Williams Town & Country
"Molly's job is to find and attract mastery-based agents to the office, protect the culture, and make sure everyone is happy! "





