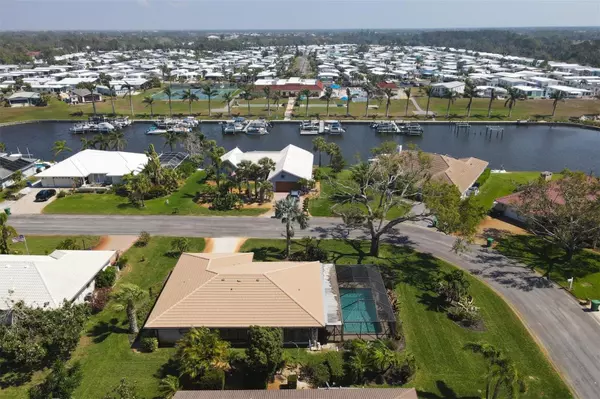$455,000
$475,000
4.2%For more information regarding the value of a property, please contact us for a free consultation.
2 Beds
2 Baths
1,604 SqFt
SOLD DATE : 06/30/2023
Key Details
Sold Price $455,000
Property Type Single Family Home
Sub Type Single Family Residence
Listing Status Sold
Purchase Type For Sale
Square Footage 1,604 sqft
Price per Sqft $283
Subdivision Englewood Isles Sub
MLS Listing ID D6129099
Sold Date 06/30/23
Bedrooms 2
Full Baths 2
HOA Fees $13/ann
HOA Y/N Yes
Originating Board Stellar MLS
Year Built 1981
Annual Tax Amount $2,417
Lot Size 10,018 Sqft
Acres 0.23
Lot Dimensions 80x124
Property Description
This house is a must see, it is a beautifully maintained two Bedroom, two bath home that is located in the sought after neighborhood of ENGLEWOOD ISLES, a community that is deed restricted while continuing to maintain LOW HOA fees. The split floor plan offers plenty of privacy to both bedrooms. The sizable main bedroom has an ensuite and a walk in closet, the second bedroom has views to the beautiful salt water pool, great for an evening swim, or a day of enjoyment. The open floor plan gives a fresh spacious feel, with an abundance of natural light, including a Florida room that would be perfect for an afternoon with a book. The kitchen is centrally located within the home and all of the appliances are stainless steel. The mature landscaping has been impeccably maintained with a lush tropical feel, including evening lighting and an automatic irrigation system. Within this community a friendly face can easily be found enjoying a walk, bike ride or just taking in the amazing Florida weather. In addition to this house being ideal inside and out, you are close to restaurants, shops, sports bars, farmers market and Englewood's exceptional beaches. This house has everything you could want whether you are a seasonal or full time Florida resident!
Location
State FL
County Sarasota
Community Englewood Isles Sub
Zoning RSF2
Rooms
Other Rooms Florida Room
Interior
Interior Features Ceiling Fans(s), Living Room/Dining Room Combo, Master Bedroom Main Floor, Open Floorplan, Split Bedroom, Walk-In Closet(s), Window Treatments
Heating Central, Exhaust Fan
Cooling Central Air
Flooring Carpet, Tile
Fireplace false
Appliance Dishwasher, Disposal, Electric Water Heater, Microwave, Range, Refrigerator
Exterior
Exterior Feature Garden, Irrigation System, Lighting, Outdoor Shower, Private Mailbox, Rain Gutters, Sliding Doors
Parking Features Driveway, Garage Door Opener, Off Street
Garage Spaces 2.0
Pool In Ground, Salt Water, Screen Enclosure
Utilities Available Cable Connected, Electricity Connected, Public, Sewer Connected, Street Lights, Water Connected
View Garden
Roof Type Tile
Porch Covered, Screened, Side Porch
Attached Garage true
Garage true
Private Pool Yes
Building
Story 1
Entry Level One
Foundation Slab
Lot Size Range 0 to less than 1/4
Sewer Public Sewer
Water Public
Architectural Style Ranch
Structure Type Stucco
New Construction false
Schools
Elementary Schools Englewood Elementary
Middle Schools L.A. Ainger Middle
High Schools Lemon Bay High
Others
Pets Allowed Number Limit
Senior Community No
Ownership Fee Simple
Monthly Total Fees $13
Acceptable Financing Cash, Conventional, FHA, VA Loan
Membership Fee Required Required
Listing Terms Cash, Conventional, FHA, VA Loan
Num of Pet 3
Special Listing Condition None
Read Less Info
Want to know what your home might be worth? Contact us for a FREE valuation!

Our team is ready to help you sell your home for the highest possible price ASAP

© 2025 My Florida Regional MLS DBA Stellar MLS. All Rights Reserved.
Bought with MCCONNELL AND ASSOCIATES
"Molly's job is to find and attract mastery-based agents to the office, protect the culture, and make sure everyone is happy! "





