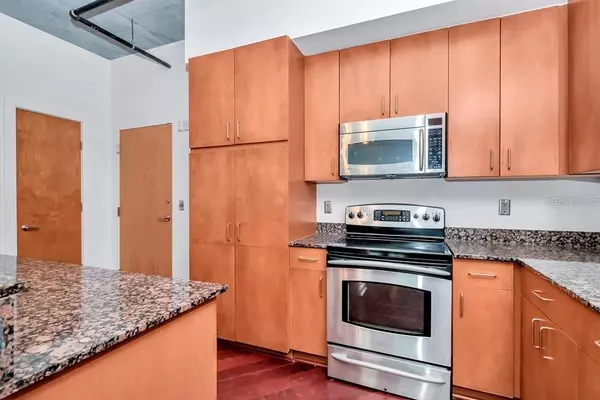$500,000
$525,000
4.8%For more information regarding the value of a property, please contact us for a free consultation.
1 Bed
2 Baths
1,450 SqFt
SOLD DATE : 07/05/2023
Key Details
Sold Price $500,000
Property Type Condo
Sub Type Condominium
Listing Status Sold
Purchase Type For Sale
Square Footage 1,450 sqft
Price per Sqft $344
Subdivision The Meridian
MLS Listing ID T3370895
Sold Date 07/05/23
Bedrooms 1
Full Baths 2
Construction Status Financing,Inspections
HOA Fees $963/mo
HOA Y/N Yes
Originating Board Stellar MLS
Year Built 2005
Annual Tax Amount $7,075
Property Description
Don't miss this rare opportunity to own one of 37 units located in the Meridian, where comfort and style intersect at this luxury condo. This immaculate 1 bed, 2 bath, plus a den/ study in the Channelside district contains 1450 sqft of living space! This condo has a large living room and dining room with Brazilian cherry hardwood floors and was just freshly painted! The den/study is 9'x11'. Spacious kitchen with granite countertops and stainless steel appliances and plenty of cabinet space. Large master suite with tub, separate shower stall, and huge walk-in closet. Amazing view of downtown from the rooftop pool, cabanas and clubroom. Enjoy the benefits of living in a building community, while relishing the privacy that accompanies a floor with a few units. Come be a part of one of the most luxurious communities Tampa Bay has to offer!
Location
State FL
County Hillsborough
Community The Meridian
Zoning CD-1
Rooms
Other Rooms Den/Library/Office
Interior
Interior Features Ceiling Fans(s), High Ceilings, Kitchen/Family Room Combo, Living Room/Dining Room Combo, Open Floorplan
Heating Central
Cooling Central Air
Flooring Concrete, Wood
Furnishings Unfurnished
Fireplace false
Appliance Built-In Oven, Dishwasher, Disposal, Microwave, Refrigerator
Laundry Inside, Laundry Room
Exterior
Exterior Feature Lighting
Garage Assigned, Ground Level
Garage Spaces 1.0
Pool Deck, Heated, In Ground, Lighting
Community Features Gated, Pool
Utilities Available Electricity Connected, Water Connected
Amenities Available Clubhouse, Elevator(s), Gated, Pool, Spa/Hot Tub
Waterfront false
View City
Roof Type Concrete, Other
Parking Type Assigned, Ground Level
Attached Garage true
Garage true
Private Pool No
Building
Story 5
Entry Level One
Foundation Slab
Lot Size Range Non-Applicable
Sewer Public Sewer
Water Public
Architectural Style Elevated
Structure Type Stucco
New Construction false
Construction Status Financing,Inspections
Schools
Elementary Schools Just-Hb
Middle Schools Madison-Hb
High Schools Blake-Hb
Others
Pets Allowed Number Limit, Size Limit, Yes
HOA Fee Include Other
Senior Community No
Pet Size Large (61-100 Lbs.)
Ownership Condominium
Monthly Total Fees $963
Membership Fee Required Required
Num of Pet 2
Special Listing Condition None
Read Less Info
Want to know what your home might be worth? Contact us for a FREE valuation!

Our team is ready to help you sell your home for the highest possible price ASAP

© 2024 My Florida Regional MLS DBA Stellar MLS. All Rights Reserved.
Bought with SMITH & ASSOCIATES REAL ESTATE

"Molly's job is to find and attract mastery-based agents to the office, protect the culture, and make sure everyone is happy! "





