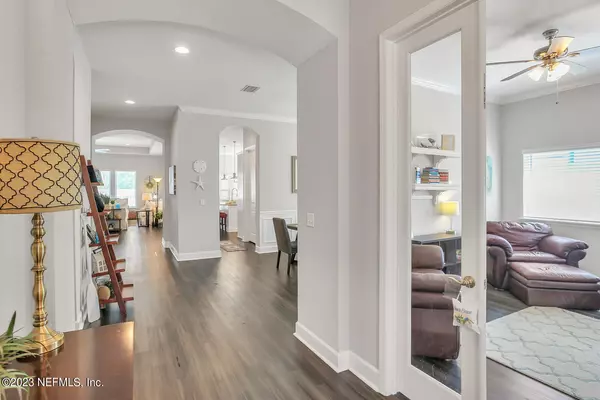$680,000
$720,000
5.6%For more information regarding the value of a property, please contact us for a free consultation.
4 Beds
3 Baths
2,880 SqFt
SOLD DATE : 07/05/2023
Key Details
Sold Price $680,000
Property Type Single Family Home
Sub Type Single Family Residence
Listing Status Sold
Purchase Type For Sale
Square Footage 2,880 sqft
Price per Sqft $236
Subdivision Oxford Estates
MLS Listing ID 1225671
Sold Date 07/05/23
Style Ranch
Bedrooms 4
Full Baths 3
HOA Fees $93/ann
HOA Y/N Yes
Originating Board realMLS (Northeast Florida Multiple Listing Service)
Year Built 2019
Property Description
This stunning 4 Bedroom, 3 Bath Pool Home is located in the highly desirable gated community of Oxford Estates. NO CDD COMMUNITY. As you step inside, you'll notice the open and spacious layout with high ceilings, 8ft doors and plenty of natural light. The gourmet kitchen is a chef's delight, with SS appliances, ample cabinet space, gas stove w/ hood mounted range, beautiful backsplash, large breakfast bar and butlers pantry. Formal Dining Room which offers plenty of space for entertaining. Separate office space with french doors. The Owners Suite offers spacious layout with LVP flooring, tray ceiling, luxurious en-suite bathroom that features dual sinks, large shower with rain shower head and large walk-in closet. Step outside to your own private paradise, with a screened in salt water pool that is perfect for cooling off on hot summer days. Zoned to "A" Rated St. JohnsCounty School District. Easy access to shopping, dining and expressways. Don't Miss Out on the opportunity to own this beautiful home!
Location
State FL
County St. Johns
Community Oxford Estates
Area 301-Julington Creek/Switzerland
Direction From 9B South take the St. Johns Pkwy exit North. Left on Longleaf Pine Pkwy, Right to Oxford Estates gate. First left through gate onto Manor Ln., house is on the left.
Interior
Interior Features Breakfast Bar, Breakfast Nook, Entrance Foyer, Pantry, Primary Bathroom - Shower No Tub, Split Bedrooms, Walk-In Closet(s)
Heating Central
Cooling Central Air
Flooring Carpet, Vinyl
Exterior
Garage Attached, Garage
Garage Spaces 3.0
Fence Back Yard
Pool Community, In Ground, Salt Water, Screen Enclosure
Utilities Available Cable Connected, Natural Gas Available
Amenities Available Clubhouse
Waterfront No
Roof Type Shingle
Porch Patio
Parking Type Attached, Garage
Total Parking Spaces 3
Private Pool No
Building
Lot Description Sprinklers In Front, Sprinklers In Rear
Sewer Public Sewer
Water Public
Architectural Style Ranch
Structure Type Frame,Stucco
New Construction No
Schools
Elementary Schools Cunningham Creek
Middle Schools Switzerland Point
High Schools Bartram Trail
Others
HOA Name First Coast Manageme
Tax ID 0023950020
Security Features Smoke Detector(s)
Acceptable Financing Cash, Conventional, FHA, VA Loan
Listing Terms Cash, Conventional, FHA, VA Loan
Read Less Info
Want to know what your home might be worth? Contact us for a FREE valuation!

Our team is ready to help you sell your home for the highest possible price ASAP
Bought with LA ROSA REALTY NORTH FLORIDA, LLC.

"Molly's job is to find and attract mastery-based agents to the office, protect the culture, and make sure everyone is happy! "





