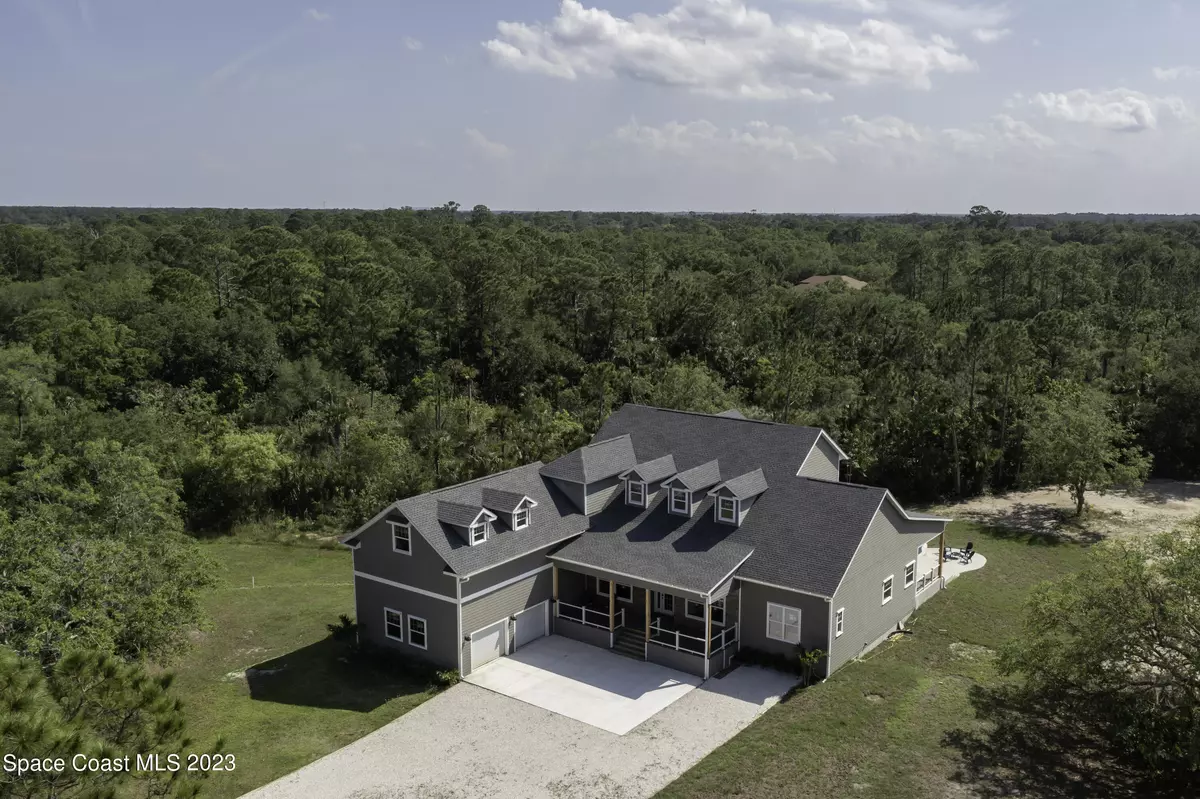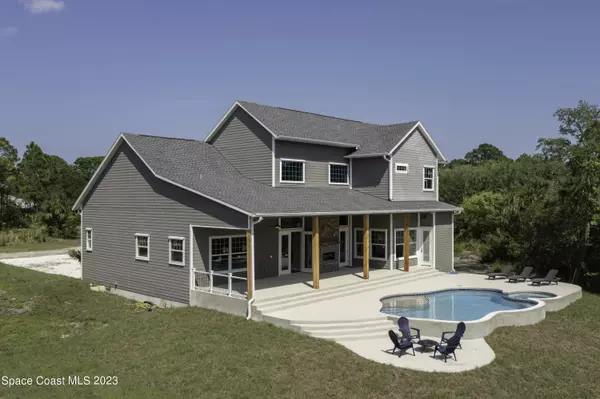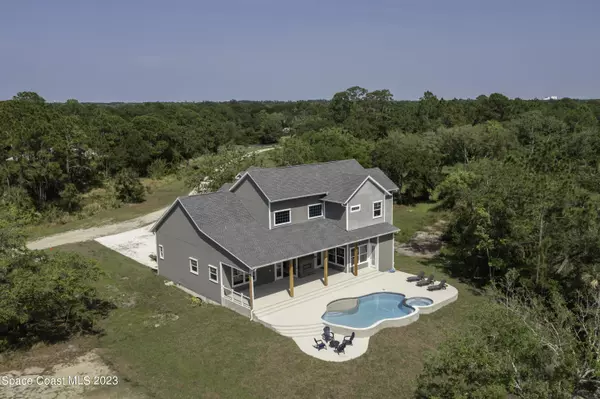$1,357,700
$1,490,000
8.9%For more information regarding the value of a property, please contact us for a free consultation.
4 Beds
4 Baths
4,283 SqFt
SOLD DATE : 07/06/2023
Key Details
Sold Price $1,357,700
Property Type Single Family Home
Sub Type Single Family Residence
Listing Status Sold
Purchase Type For Sale
Square Footage 4,283 sqft
Price per Sqft $316
Subdivision Titusville Fruit And Farm Land Co
MLS Listing ID 958518
Sold Date 07/06/23
Bedrooms 4
Full Baths 4
HOA Y/N No
Total Fin. Sqft 4283
Originating Board Space Coast MLS (Space Coast Association of REALTORS®)
Year Built 2023
Annual Tax Amount $1,914
Tax Year 2022
Lot Size 10.950 Acres
Acres 10.95
Property Description
RARE 11 acres 2023 custom 4500 square foot estate on CITY water. GOURMET KITCHEN-10 foot cabinets, large granite island with prep sink, 48in gas range, custom hood, extra oven & butlers pantry. ENTERTAINING BAR with two fridges & custom live edge shelving. RESORT STYLE POOl & jacuzzi that fits 8+, beach area, oversized pool deck, swim up bar, multiple terraces. GRAND 12 FOOT ceilings on both floors, 4 BEDROOMS plus office/den, 4 luxurious bathrooms, formal dining, breakfast bar, casual dining area, 2nd floor living with entertaining bar PLUS flex room PLUS bonus room above the garage. Covered lanais, 24 foot ceilings, two fireplaces, views of private acreage with pond. PRIMARY SUITE with double walk in closets and a 8x5 shower fit for royalty! Privacy and Craftsmanship abound in this 2023 custom built home, conveniently located near amenities but offering country living at its finest. '||chr(10)||''||chr(10)||'RARE 11 acres of parklike land with oak trees, expansive green space and natural Florida preserve. '||chr(10)||''||chr(10)||'From the large covered lanai, to the 24 foot soaring ceilings in the great room, this property invites you to entertain. The huge gourmet custom kitchen is the heart of the home, featuring 10 foot cabinetry, a custom hood over the 48 inch gas range, a butler's pantry, additional wall oven, prep sink, under counter microwave and black farmhouse sink with breakfast bar overlooking the oversized resort style pool and lanai with fireplace. The first floor features a high end primary suite with double walk in closets, separate vanities, soaking tub and massive 8 x 5 shower with double shower heads. Also on the ground floor is an office, formal dining room adjoining the kitchen, a breakfast nook that seats 8+, a guest bedroom with pool bath and laundry room. Entertaining is easy with the bar featuring a wine fridge and wine rack, a beverage fridge and custom live edge open shelving. '||chr(10)||'The second floor features a secondary living space with bar/beverage fridge/built in microwave along with two full bathrooms, two bedrooms, a flex room AND a bonus room above the garage. '||chr(10)||''||chr(10)||'12 foot ceilings on first and second floors make this estate airy and bright with views of the private acreage, pond and nature preserve from every window. Watch wildlife including bobcats and deer right from your porch or bedroom. '||chr(10)||''||chr(10)||'The resort pool features multi level pool decks, adjoining the large covered lanai with TV (prewired) and fireplace, beach area in the pool, jacuzzi built for a party (seats 8 adults comfortably). Extra deck space, built in umbrella holders, built in pool stools that connect to a lower terrace for a "swim up" pool. '||chr(10)||''||chr(10)||'Plenty of space to add a barn, park your toys, have bees or animals. '||chr(10)||''||chr(10)||'CITY WATER, gas, electric and cable. Easy to show!'||chr(10)||'
Location
State FL
County Brevard
Area 104 - Titusville Sr50 - Kings H
Direction Use Maps please
Interior
Interior Features Breakfast Nook, Butler Pantry, Ceiling Fan(s), Eat-in Kitchen, His and Hers Closets, Kitchen Island, Open Floorplan, Pantry, Primary Bathroom - Tub with Shower, Primary Bathroom -Tub with Separate Shower, Primary Downstairs, Split Bedrooms, Vaulted Ceiling(s), Walk-In Closet(s)
Heating Central, Electric
Cooling Central Air, Electric
Flooring Vinyl
Fireplaces Type Other
Furnishings Unfurnished
Fireplace Yes
Appliance Convection Oven, Dishwasher, Dryer, Gas Range, Gas Water Heater, Ice Maker, Microwave, Refrigerator, Washer
Laundry Electric Dryer Hookup, Gas Dryer Hookup, Sink, Washer Hookup
Exterior
Exterior Feature Storm Shutters
Parking Features Additional Parking, Attached, RV Access/Parking
Garage Spaces 2.0
Pool Electric Heat, In Ground, Private, Salt Water
Utilities Available Electricity Connected, Water Available, Propane, Other
View Lake, Pond, Pool, Trees/Woods, Water
Roof Type Shingle
Accessibility Accessible Full Bath, Accessible Hallway(s)
Porch Deck, Patio, Porch
Garage Yes
Building
Lot Description Flag Lot, Wooded
Faces North
Sewer Septic Tank
Water Public
Level or Stories Two
Additional Building Shed(s)
New Construction No
Schools
Elementary Schools Imperial Estates
High Schools Titusville
Others
Pets Allowed Yes
HOA Name TITUSVILLE FRUIT & FARM LAND CO
Senior Community No
Tax ID 22-35-31-Av-00000.0-0097.00
Security Features Gated with Guard,Smoke Detector(s)
Acceptable Financing Cash, Conventional, FHA, VA Loan
Listing Terms Cash, Conventional, FHA, VA Loan
Special Listing Condition Standard
Read Less Info
Want to know what your home might be worth? Contact us for a FREE valuation!

Our team is ready to help you sell your home for the highest possible price ASAP

Bought with Blue Marlin Real Estate
"Molly's job is to find and attract mastery-based agents to the office, protect the culture, and make sure everyone is happy! "





