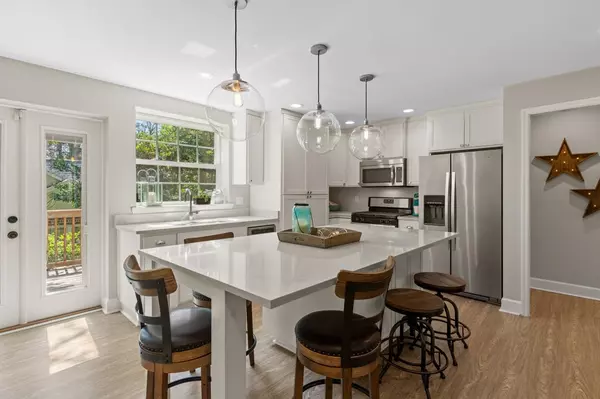$357,000
$350,000
2.0%For more information regarding the value of a property, please contact us for a free consultation.
3 Beds
2 Baths
1,800 SqFt
SOLD DATE : 07/06/2023
Key Details
Sold Price $357,000
Property Type Townhouse
Sub Type Townhouse
Listing Status Sold
Purchase Type For Sale
Square Footage 1,800 sqft
Price per Sqft $198
Subdivision Palm Addition
MLS Listing ID 359707
Sold Date 07/06/23
Style Traditional/Classical
Bedrooms 3
Full Baths 2
Construction Status Brick 4 Sides
Year Built 1966
Lot Size 1,742 Sqft
Lot Dimensions 20x84x20x84
Property Description
Midtown Charleston-style townhouse with a modern twist! Located between Leon High School & LeMoyne Arts and walkable to all your favorite restaurants, parks & downtown events. Taken down to the studs & fully remodeled in 2015/2016, this home charming home was beautifully appointed with quartz countertops, stainless appliances, luxury vinyl plank & tile flooring, West Elm lighting fixtures, trim work, and more. Three story unit with bedrooms up and down, main living space on ground level. Courtyard front and back yard for easy maintenance and privacy. Back features balcony for additional entertainment space. Comes with a deed to 1/6 of adjoining private parking lot 1131780000070. Owner prefers to sell furnished.
Location
State FL
County Leon
Area Ne-01
Rooms
Family Room 19x17
Other Rooms Utility Room - Inside, Walk-in Closet
Master Bedroom 19x11
Bedroom 2 15x13
Bedroom 3 15x13
Bedroom 4 15x13
Bedroom 5 15x13
Living Room 15x13
Dining Room 6x10 6x10
Kitchen 12x10 12x10
Family Room 15x13
Interior
Heating Mini Split
Cooling Fans - Ceiling, Mini Split
Flooring Tile, Vinyl Plank
Equipment Dishwasher, Disposal, Dryer, Microwave, Refrigerator w/Ice, Security Syst Equip-Owned, Washer, Stove, Range/Oven
Exterior
Exterior Feature Traditional/Classical
Parking Features Parking Spaces
Utilities Available Gas, Tankless
View None
Road Frontage Maint - Gvt., Paved, Street Lights, Sidewalks
Private Pool No
Building
Lot Description Combo Family Rm/DiningRm, Kitchen with Bar, Kitchen - Eat In, Open Floor Plan
Story Story - Two MBR Up, Split Level
Level or Stories Story - Two MBR Up, Split Level
Construction Status Brick 4 Sides
Schools
Elementary Schools Hartsfield
Middle Schools Cobb
High Schools Leon
Others
HOA Fee Include None
Ownership Cardegnio
SqFt Source Tax
Acceptable Financing Conventional, FHA, Cash Only
Listing Terms Conventional, FHA, Cash Only
Read Less Info
Want to know what your home might be worth? Contact us for a FREE valuation!

Our team is ready to help you sell your home for the highest possible price ASAP
Bought with Whalen Realty, LLC
"Molly's job is to find and attract mastery-based agents to the office, protect the culture, and make sure everyone is happy! "





