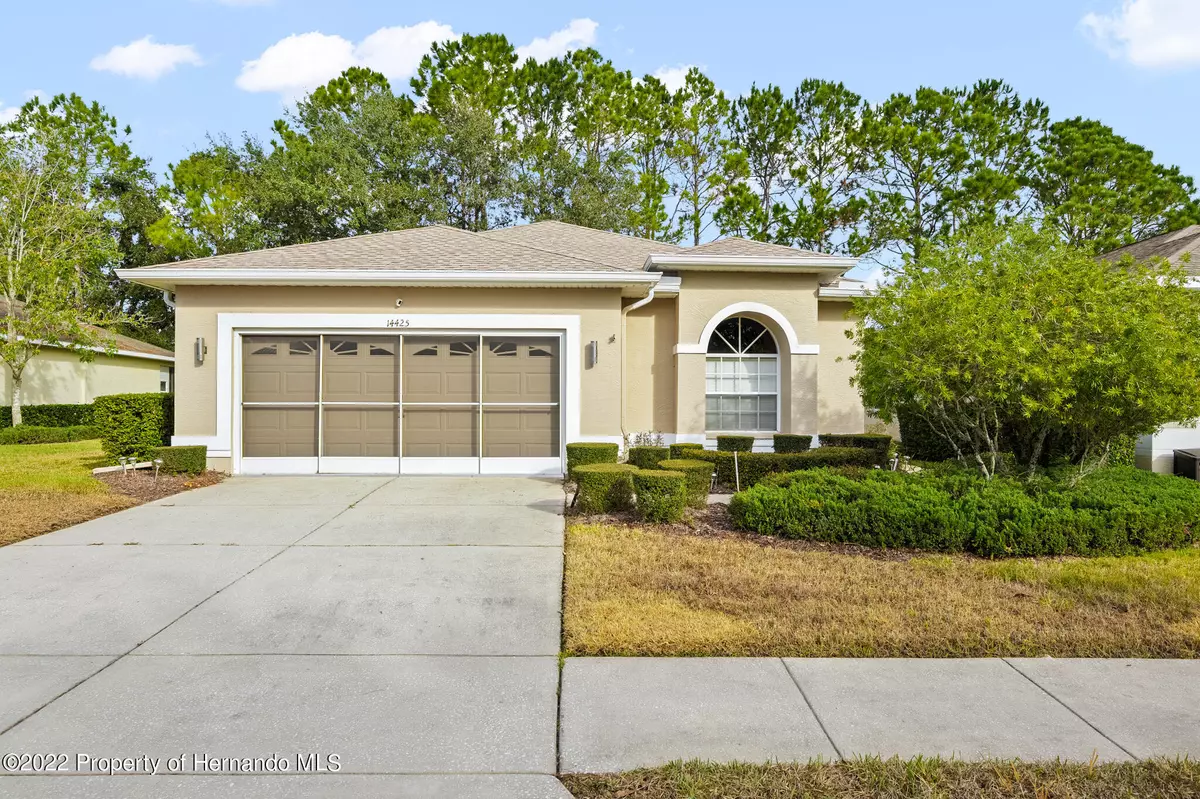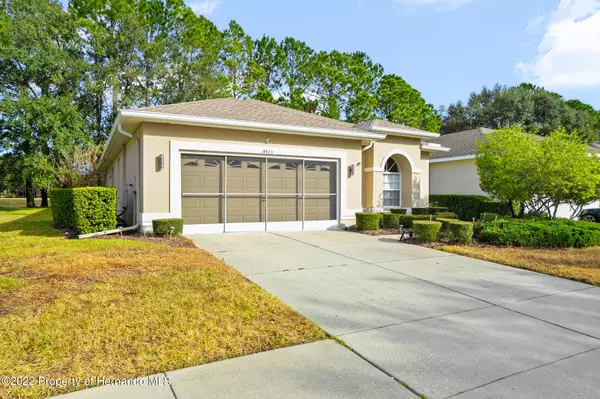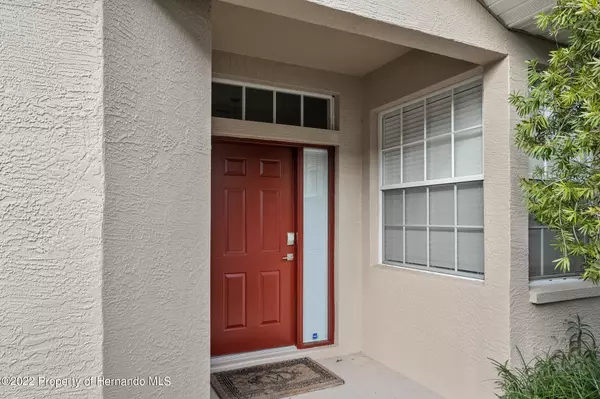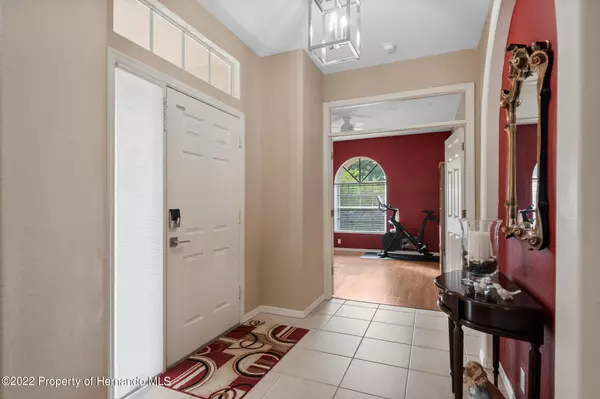$338,000
$349,900
3.4%For more information regarding the value of a property, please contact us for a free consultation.
3 Beds
2 Baths
1,958 SqFt
SOLD DATE : 07/07/2023
Key Details
Sold Price $338,000
Property Type Single Family Home
Sub Type Single Family Residence
Listing Status Sold
Purchase Type For Sale
Square Footage 1,958 sqft
Price per Sqft $172
Subdivision Silverthorn Ph 4A
MLS Listing ID 2229201
Sold Date 07/07/23
Style Contemporary,Villa
Bedrooms 3
Full Baths 2
HOA Fees $141/qua
HOA Y/N Yes
Originating Board Hernando County Association of REALTORS®
Year Built 2000
Annual Tax Amount $2,768
Tax Year 2022
Lot Size 6,425 Sqft
Acres 0.15
Lot Dimensions X
Property Description
Absolutely Beautiful Detached Villa in highly sought after Silverthorn Community, featuring Panoramic Golf Course Views! Complete with 3 Bedrooms, 2 Full Baths & a 2 Car Garage (includes brand new Genie Wi-Fi garage door opener & remotes), this Villa encompasses 1958 SF Living & 2642 SF Total. NEW ROOF as of 2019! This very desirable Sussex-model floor plan includes a separate formal dining room flanked by decorative columns. The spacious upgraded kitchen features all new granite countertops/hardware, stainless steel appliances, a breakfast nook, a sprawling breakfast bar with floating floors & tile, throughout the entire home. The oversized, screened lanai also features a summer kitchen with spectacular serene & peaceful golf course views. Silverthorn offers a Community Center Complex with Olympic size pool, tennis courts, fitness center, basketball courts, playground and more! Silverthorn also offers the Clubhouse, The Legends at Silverthorn Restaurant, Ballroom & Pro Shop. The Suncoast Parkway, located within minutes, offers easy access to Tampa International Airport. CALL TODAY FOR DETAILS THIS HOME WILL NOT LAST LONG!!
Location
State FL
County Hernando
Community Silverthorn Ph 4A
Zoning PDP
Direction Mariner to E on Elgin to N on Barclay to Silverthorn Entrance, 1st R on Secretariat becomes Sterling Run after stop sign. House on Left.
Interior
Interior Features Breakfast Bar, Built-in Features, Ceiling Fan(s), Double Vanity, Open Floorplan, Pantry, Primary Bathroom -Tub with Separate Shower, Walk-In Closet(s), Split Plan
Heating Central, Electric
Cooling Central Air, Electric
Flooring Laminate, Tile, Wood
Appliance Dishwasher, Electric Oven, Microwave, Refrigerator, Other
Exterior
Exterior Feature ExteriorFeatures, Other
Parking Features Attached, Garage Door Opener
Garage Spaces 2.0
Utilities Available Cable Available
Amenities Available Barbecue, Clubhouse, Fitness Center, Gated, Golf Course, Management- On Site, Park, Pool, Security, Tennis Court(s), Other
View Y/N No
Porch Patio
Garage Yes
Building
Story 1
Water Public
Architectural Style Contemporary, Villa
Level or Stories 1
New Construction No
Schools
Elementary Schools Moton
Middle Schools Powell
High Schools Central
Others
Tax ID R11 223 18 3496 0000 0090
Acceptable Financing Cash, Conventional, FHA, Lease Option
Listing Terms Cash, Conventional, FHA, Lease Option
Read Less Info
Want to know what your home might be worth? Contact us for a FREE valuation!

Our team is ready to help you sell your home for the highest possible price ASAP
"Molly's job is to find and attract mastery-based agents to the office, protect the culture, and make sure everyone is happy! "





