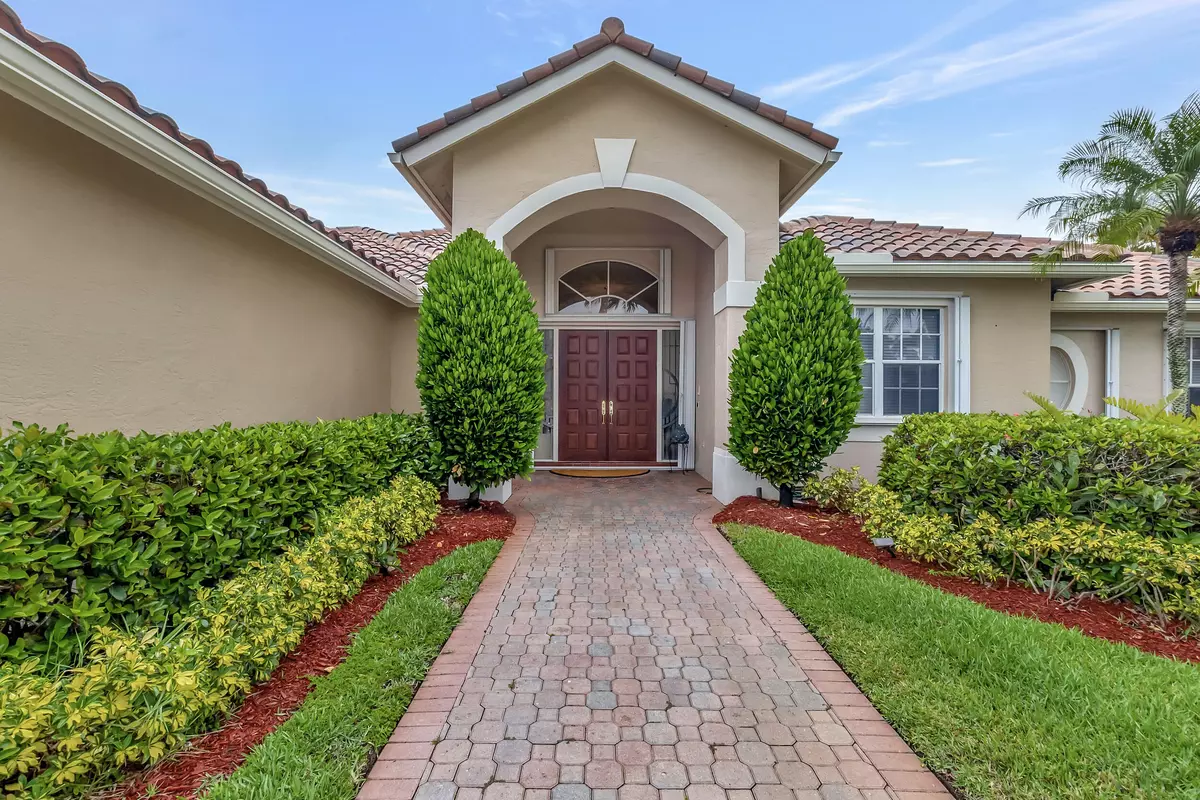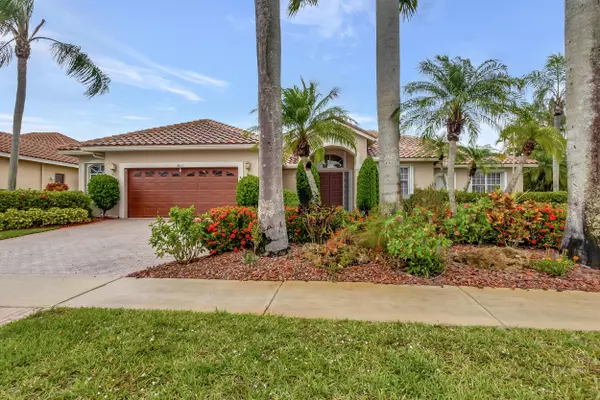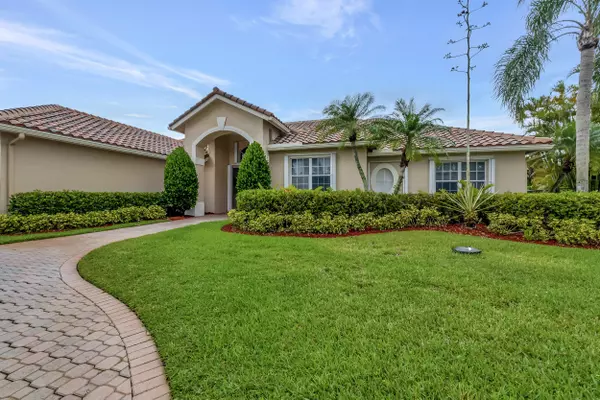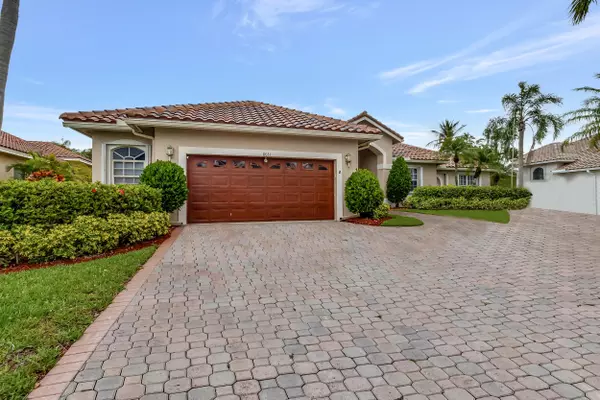Bought with Lang Realty/BR
$855,000
$879,000
2.7%For more information regarding the value of a property, please contact us for a free consultation.
3 Beds
3.1 Baths
3,197 SqFt
SOLD DATE : 06/30/2023
Key Details
Sold Price $855,000
Property Type Single Family Home
Sub Type Single Family Detached
Listing Status Sold
Purchase Type For Sale
Square Footage 3,197 sqft
Price per Sqft $267
Subdivision Aberdeen/ Muirhead Estates
MLS Listing ID RX-10881369
Sold Date 06/30/23
Style < 4 Floors,Ranch
Bedrooms 3
Full Baths 3
Half Baths 1
Construction Status Resale
Membership Fee $65,500
HOA Fees $320/mo
HOA Y/N Yes
Year Built 1994
Annual Tax Amount $5,558
Tax Year 2022
Lot Size 0.520 Acres
Property Description
THIS ELEGANT CUSTOM ESTATE HOME WILL TAKE YOUR BREATH AWAY! BRAND NEW ROOF MONTHS OLD, COMPLETE ACCORDION SHUTTERS & A HUGE GENERAC GENERATOR THIS IMMACULATE HOME OFFERS 3 BED ROOMS, LARGE OFFICE , 3 BATHS & POWDER ROOM.THE ENORMOUS MASTER SUITE WILL NOT DISAPPOINT YOU, OVER SIZED BATH WITH ROMAN TUB, HEIGHT ADJUSTED SINKS, WALK-IN CUSTOM CLOSETS WILL MEET ANYONES NEEDS & DESIRES. SPACIOUS LAUNDRY ROOM.ENTRY FOYER LEADS TO 30 FOOT WIDE, PILLAR FRAMED & ARCHED LIVING ROOM & DINING ROOM, OVERLOOKING OVER SIZED PATIO, LANAI & POOL.2 ZONE AC SYSTEMS. BEAUTIFUL KITCHEN SET UP FOR ALL YOUR CHEF NEEDS. ABERDEEN COUNTRY CLUB HAS MANDATORY MEMBERSHIP. RECENTLY NEW DESIGN JIM FAZIO GOLF COURSE& CLUB W/ GORGEOUS NEW LOUNGE AND RENOVATED CLUBHOUSE. OF THE ART FITNESS CENTER & TOP OF THE LINE.
Location
State FL
County Palm Beach
Community Aberdeen
Area 4590
Zoning residential
Rooms
Other Rooms Cabana Bath, Family, Laundry-Inside
Master Bath Dual Sinks, Separate Shower, Separate Tub
Interior
Interior Features Closet Cabinets, Ctdrl/Vault Ceilings, Entry Lvl Lvng Area, Foyer, Roman Tub, Split Bedroom, Walk-in Closet
Heating Central, Electric
Cooling Ceiling Fan, Central, Electric
Flooring Ceramic Tile
Furnishings Unfurnished
Exterior
Exterior Feature Auto Sprinkler, Covered Patio, Screened Patio, Shutters
Garage Spaces 2.0
Pool Inground
Community Features Gated Community
Utilities Available Cable, Electric, Public Sewer, Public Water
Amenities Available Bocce Ball, Cafe/Restaurant, Clubhouse, Fitness Center, Game Room, Golf Course, Library, Lobby, Manager on Site, Pickleball, Pool, Putting Green, Sidewalks, Tennis, Whirlpool
Waterfront No
Waterfront Description None
View Garden, Pool
Exposure Southeast
Private Pool Yes
Building
Lot Description 1/4 to 1/2 Acre, West of US-1
Story 1.00
Foundation CBS
Construction Status Resale
Schools
Elementary Schools Crystal Lakes Elementary School
Middle Schools Christa Mcauliffe Middle School
High Schools Park Vista Community High School
Others
Pets Allowed Yes
Senior Community No Hopa
Restrictions Buyer Approval,Tenant Approval
Acceptable Financing Cash, Conventional
Membership Fee Required Yes
Listing Terms Cash, Conventional
Financing Cash,Conventional
Read Less Info
Want to know what your home might be worth? Contact us for a FREE valuation!

Our team is ready to help you sell your home for the highest possible price ASAP

"Molly's job is to find and attract mastery-based agents to the office, protect the culture, and make sure everyone is happy! "





